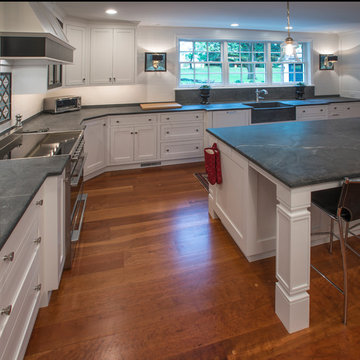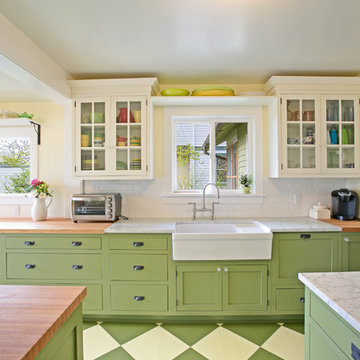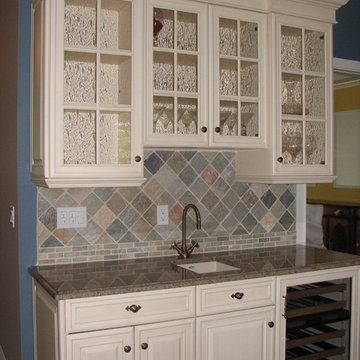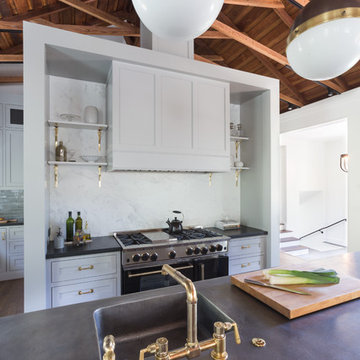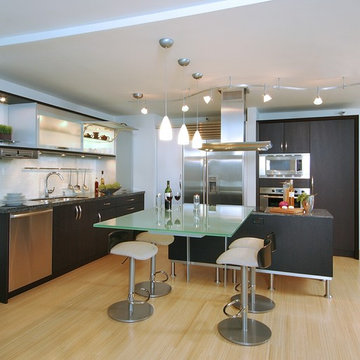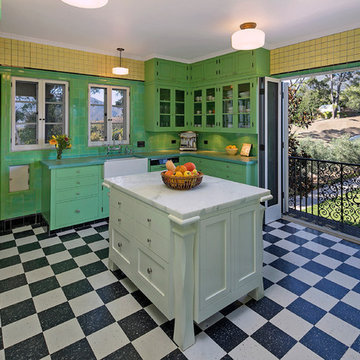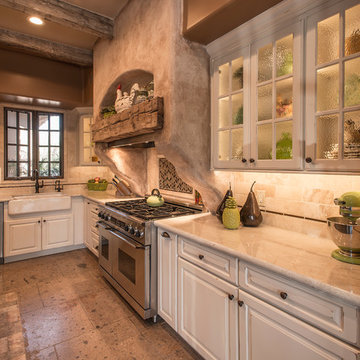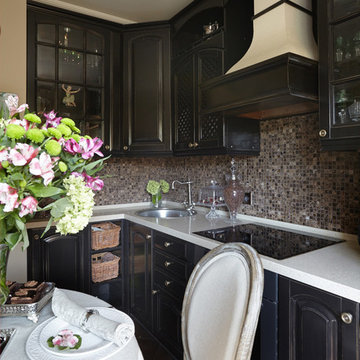Kitchen with Glass-front Cabinets Design Ideas
Refine by:
Budget
Sort by:Popular Today
301 - 320 of 14,893 photos
Item 1 of 3

Home built by JMA (Jim Murphy and Associates); designed by architect BAR Architects. Photo credit: Doug Dun.
Inspiration drawn from the world, in harmony with the land. Rancho Miniero: Nestled into a sloping hillside, this home’s design gradually reveals itself as you drive up to the auto court, walk through an opening in a garden wall and enter through the front door. The expansive great room has a 15-foot ceiling and concrete floors, stained the color of worn leather. A series of dramatic glass archways open onto the pool terrace and provide a stunning view of the valley below. Upstairs, the bedrooms have floors of reclaimed hickory and pecan. The homes’ copper roof reflects sunlight, keeping the interior cool during the warm summer months. A separate pool house also functions as an office. Photography Doug Dun

Contemporary galley kitchen designed by Conbu Interior Design. Handleless design with quartz worktop, porcelain floor tiles. Dividing wall removed between kitchen & dining area. Plumbing & electrics upgraded. LED recessed & pendant lights. Pantry installed beside two side by side ovens.
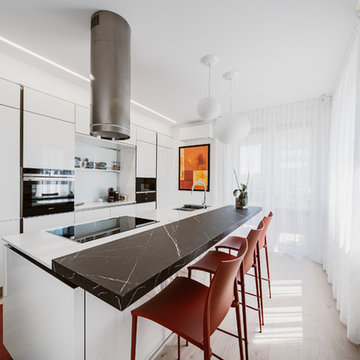
Vista della cucina con basi e colonne in vetro bianco marca Veneta Cucine. L'isola è caratterizzata da un Top in Fenix Grigio scuro, sgabelli Sand di Desalto. tavolo di Cattelan Italia modello Duffy finitura ceramica, sedie di Cattelan Italia modello Norma in ecopelle .Carta da parati Glamora, lampade Gregg Foscarini.
Foto di Simone Marulli
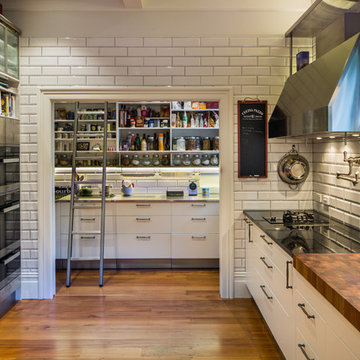
A new kitchen inspired by NYC delicatessen with a light industrial influence. Photo by Paul McCredie
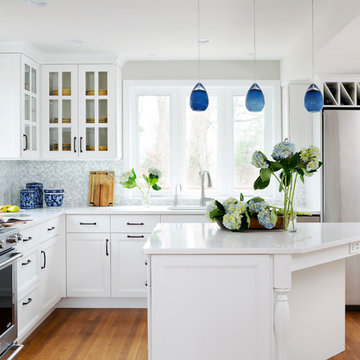
This smart kitchen renovation in Silver Spring, Maryland, involved removing three walls and a centrally located powder room and a closet. The powder room was relocated into the original closet area, and the patio door moved nearby. The main window was enlarged to create an anchor and focal point for the new kitchen as well as to enhance the view onto the lovely backyard. An angled island keeps the room feeling spacious and open, and a corner pantry was designed so as not to lose precious storage space.
Photo by Stacy Zarin Goldberg

This kitchen's timeless look will outlast the trends with neutral cabinets, an organic marble backsplash and brushed gold fixtures. We included ample countertop space for this family of four to invite friends and entertain large groups. Ten foot ceilings allowed for higher wall cabinets for a more dramatic space.
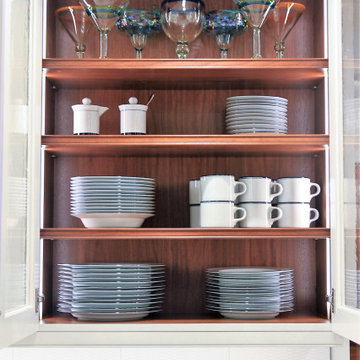
Rich walnut interiors add drama to the white cabinets. Custom LED lighting strips illuminate the interiors for added impact.
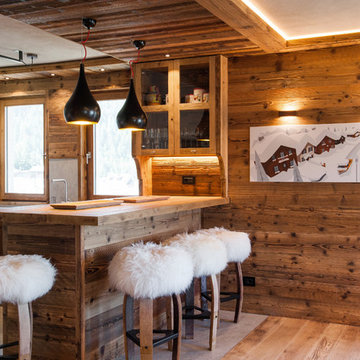
Dettaglio della penisola bar in legno invecchiato con sgabelli in pelliccia bianca e illuminazione moderna a sospensione. Visibile anche la vetrinetta pensile, sempre in legno invecchiato.

When re-creating this families living spaces it was crucial to provide a timeless yet contemporary living room for adult entertaining and a fun colorful family room for family moments. The kitchen was done in timeless bright white and pops of color were added throughout to exemplify the families love of life!
David Duncan Livingston
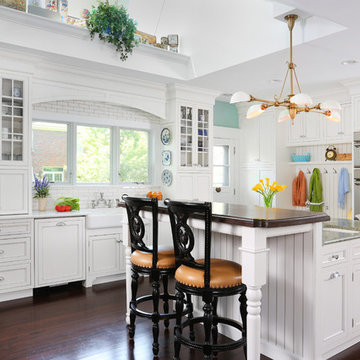
A raised, Walnut breakfast bar brings in some warmth and is a nice complement to the other tones within the space.
The kitchen island light fixture has an antique brass finish to complement the actual antiques throughout the home.
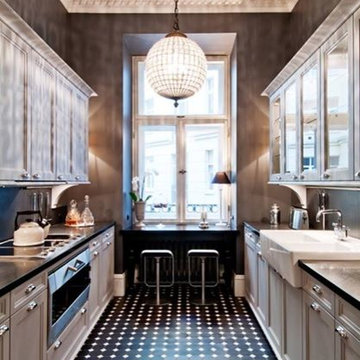
Urban Appeal- Vintage- style Kitchen in updated New York City townhouse by FJ Interiors, black & white tile by Winckelmans. Photo by Sara Niedzwiecka.
Kitchen with Glass-front Cabinets Design Ideas
16

