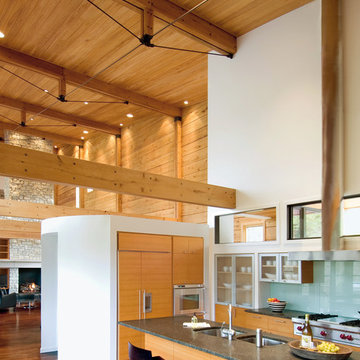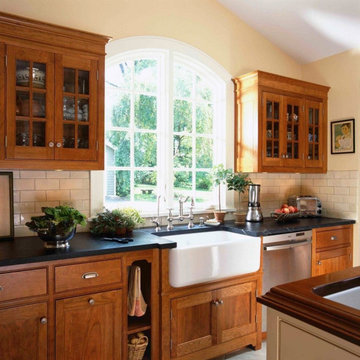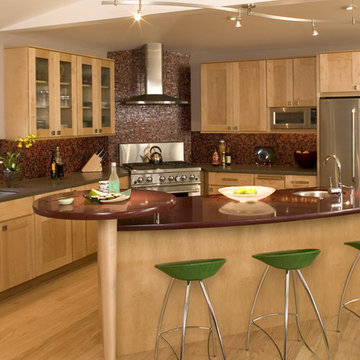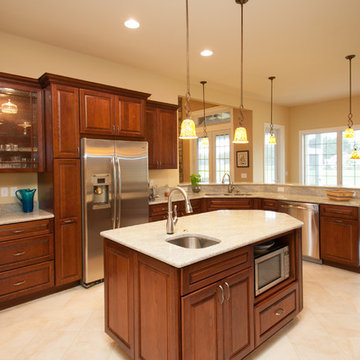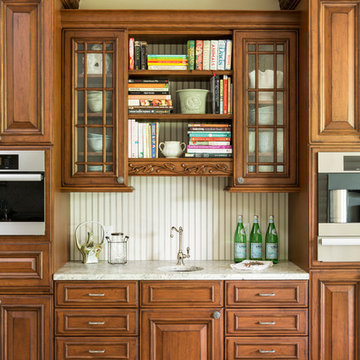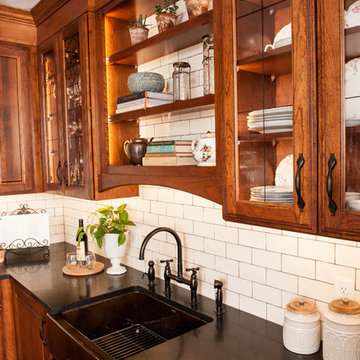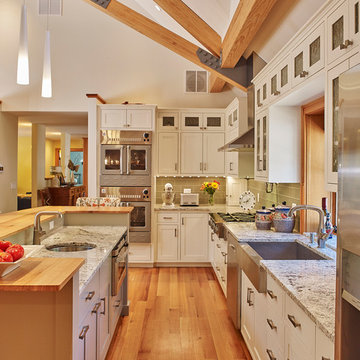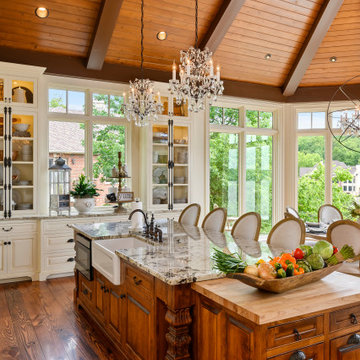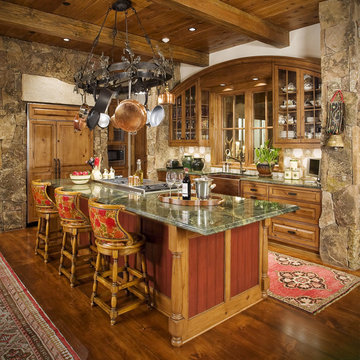Kitchen with Glass-front Cabinets Design Ideas
Refine by:
Budget
Sort by:Popular Today
21 - 40 of 384 photos
Item 1 of 3
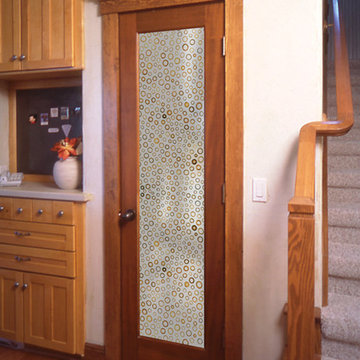
Visit Our Showroom
8000 Locust Mill St.
Ellicott City, MD 21043
Simpson 1501 with bamboo rings natural resin panel - shown in fir
1501 INTERIOR FRENCH
SERIES: Interior French & Sash Doors
TYPE: Interior French & Sash
APPLICATIONS: Can be used for a swing door, pocket door, by-pass door, with barn track hardware, with pivot hardware and for any room in the home.
Construction Type: Engineered All-Wood Stiles and Rails with Dowel Pinned Stile/Rail Joinery
Profile: Ovolo Sticking
Glass: 1/8" Single Glazed
Elevations Design Solutions by Myers is the go-to inspirational, high-end showroom for the best in cabinetry, flooring, window and door design. Visit our showroom with your architect, contractor or designer to explore the brands and products that best reflects your personal style. We can assist in product selection, in-home measurements, estimating and design, as well as providing referrals to professional remodelers and designers.
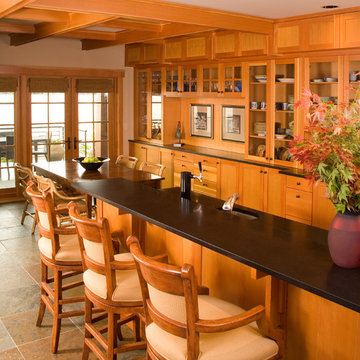
Photos by Northlight Photography. Lake Washington remodel featuring native Pacific Northwest Materials and aesthetics. Eating bar allows for cook-guest interaction. Glass upper cabinets extend to countertops and ceiling providing ample storage and visual interest.
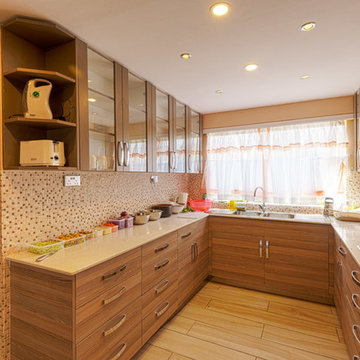
This kitchen was basically built from scratch. We demolished the initial kitchen and built this one from the ground up. Designs were put together, colour scheme and board material chosen and cut off site and then assembled on site along with in built appliances. We used spotlights for adequate yet economical lighting. We wanted to create a compact but comfortable space with adequate storage.
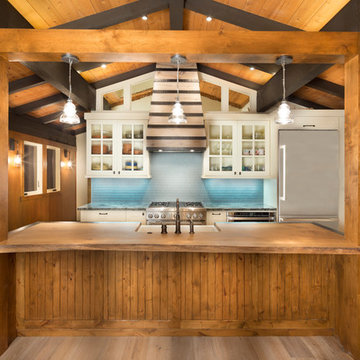
An outdated 1960’s home with smaller rooms typical of this period was completely transformed into a timeless lakefront retreat that embraces the client’s traditions and memories. Anchoring it firmly in the present are modern appliances, extensive use of natural light, and a restructured floor plan that appears both spacious and intimate.

The "Dream of the '90s" was alive in this industrial loft condo before Neil Kelly Portland Design Consultant Erika Altenhofen got her hands on it. The 1910 brick and timber building was converted to condominiums in 1996. No new roof penetrations could be made, so we were tasked with creating a new kitchen in the existing footprint. Erika's design and material selections embrace and enhance the historic architecture, bringing in a warmth that is rare in industrial spaces like these. Among her favorite elements are the beautiful black soapstone counter tops, the RH medieval chandelier, concrete apron-front sink, and Pratt & Larson tile backsplash

Bay Area Custom Cabinetry: wine bar sideboard in family room connects to galley kitchen. This custom cabinetry built-in has two wind refrigerators installed side-by-side, one having a hinged door on the right side and the other on the left. The countertop is made of seafoam green granite and the backsplash is natural slate. These custom cabinets were made in our own award-winning artisanal cabinet studio.
This Bay Area Custom home is featured in this video: http://www.billfryconstruction.com/videos/custom-cabinets/index.html
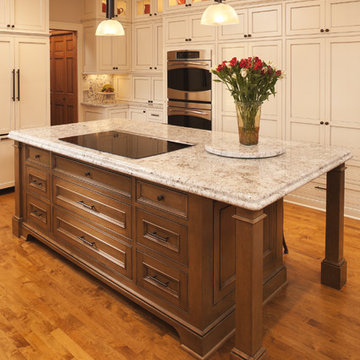
Here is a recently completed John Kraemer & Sons kitchen renovation in Plymouth, MN.
Architect: Murphy & Co. Design
Photography: Landmark Photography
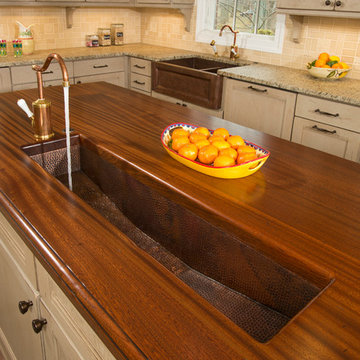
This long brass finish trough sink and faucet are perfect for food preparation on the wood-topped island. This warm wood of the island and the copper sink make this area the focal point of the beautiful new kitchen.
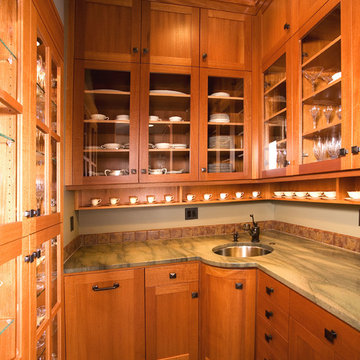
How do you store a lot of dishes? Create a dish pantry! Complete with its own Miele dishwasher and sink, some of the wife's favorite cups and saucers are neatly displayed. To the right, we used the wall cavity to create a shallow, tall cupboard that holds stemware. See more of this kitchen at: http://www.spaceplanner.com/Island_Home_with_Island_Kitchen.html
Photo: Roger Turk, Northlight Photography
Kitchen with Glass-front Cabinets Design Ideas
2
