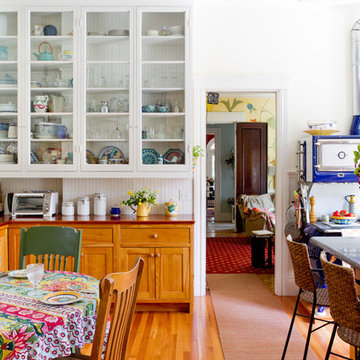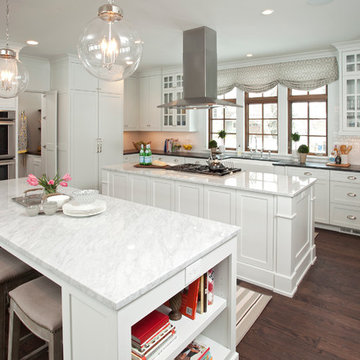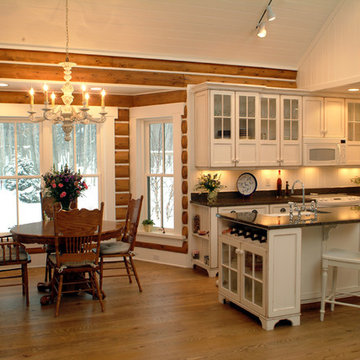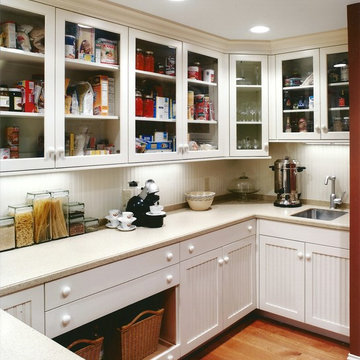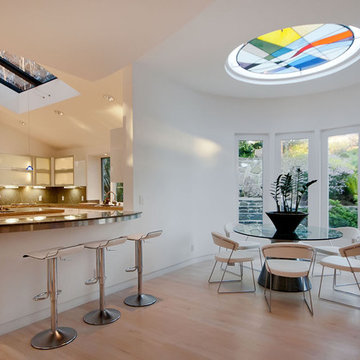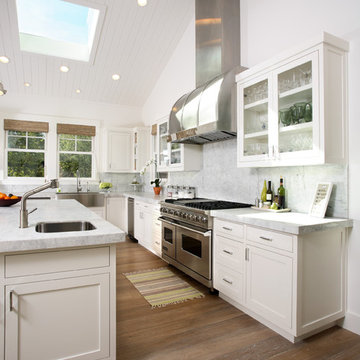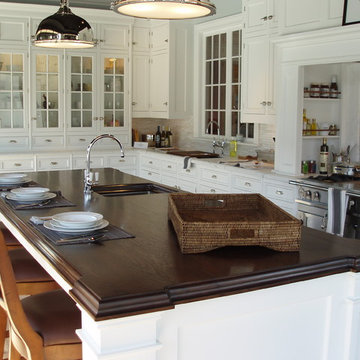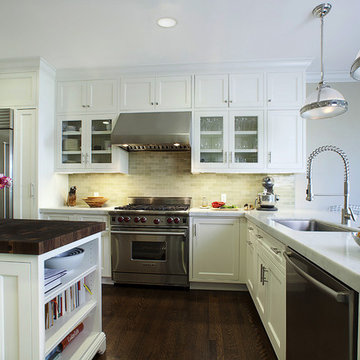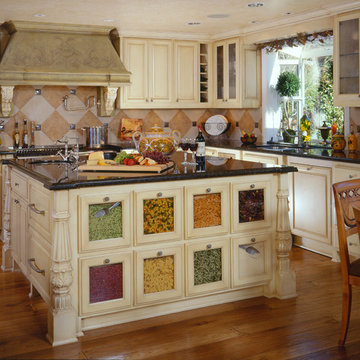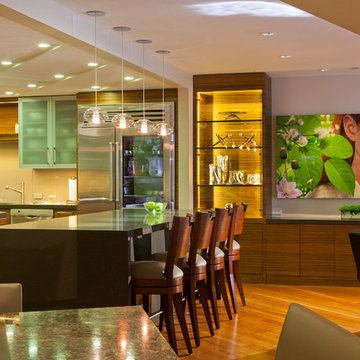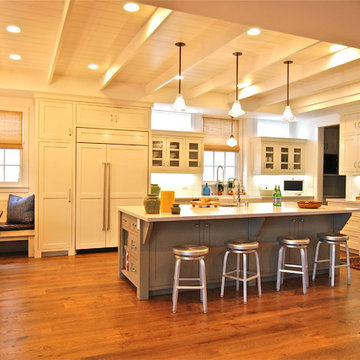Kitchen with Glass-front Cabinets Design Ideas
Refine by:
Budget
Sort by:Popular Today
1 - 20 of 457 photos
Item 1 of 3

The white painted perimeter cabinets with glass fronts are reminiscent of what one would find “back in the day”.
The large, dark stained island boasts a second sink and seating for casual dining and conversation. The island has a Caesarstone countertop, which gives the look of Carrera marble but is far more durable. The butcher block counter at the end of the island has an abundance of lighting for prep work and houses the prep sink. The contrast in heights, colors and textures of these two countertops provides a nice visual break for this long island while balancing the sleek look of the Caesarstone with the warmth and charm of natural wood.

This 1920 Craftsman home was remodeled in the early 80’s where a large family room was added off the back of the home. This remodel utilized the existing back porch as part of the kitchen. The 1980’s remodel created two issues that were addressed in the current kitchen remodel:
1. The new family room (with 15’ ceilings) added a very contemporary feel to the home. As one walked from the dining room (complete with the original stained glass and built-ins with leaded glass fronts) through the kitchen, into the family room, one felt as if they were walking into an entirely different home.
2. The ceiling height change in the enlarged kitchen created an eyesore.
The designer addressed these 2 issues by creating a galley kitchen utilizing a mid-tone glazed finish on alder over an updated version of a shaker door. This door had wider styles and rails and a deep bevel framing the inset panel, thus incorporating the traditional look of the shaker door in a more contemporary setting. By having the crown molding stained with an espresso finish, the eye is drawn across the room rather than up, minimizing the different ceiling heights. The back of the bar (viewed from the dining room) further incorporates the same espresso finish as an accent to create a paneled effect (Photo #1). The designer specified an oiled natural maple butcher block as the counter for the eating bar. The lighting over the bar, from Rejuvenation Lighting, is a traditional shaker style, but finished in antique copper creating a new twist on an old theme.
To complete the traditional feel, the designer specified a porcelain farm sink with a traditional style bridge faucet with porcelain lever handles. For additional storage, a custom tall cabinet in a denim-blue washed finish was designed to store dishes and pantry items (Photo #2).
Since the homeowners are avid cooks, the counters along the wall at the cook top were made 30” deep. The counter on the right of the cook top is maple butcher block; the remainder of the countertops are Silver and Gold Granite. Recycling is very important to the homeowner, so the designer incorporated an insulated copper door in the backsplash to the right of the ovens, which allows the homeowner to put all recycling in a covered exterior location (Photo #3). The 4 X 8” slate subway tile is a modern play on a traditional theme found in Craftsman homes (Photo #4).
The new kitchen fits perfectly as a traditional transition when viewed from the dining, and as a contemporary transition when viewed from the family room.

Before Siemasko + Verbridge got their hands on this house, it was a convoluted maze of small rooms and skinny hallways. The renovation made sense of the layout, and took full advantage of the captivating ocean views. The result is a harmonious blend of contemporary style with classic and sophisticated elements. The “empty nest” home is transformed into a welcoming sanctuary for the extended family of kids and grandkids.
Photo Credit: Josh Kuchinsky
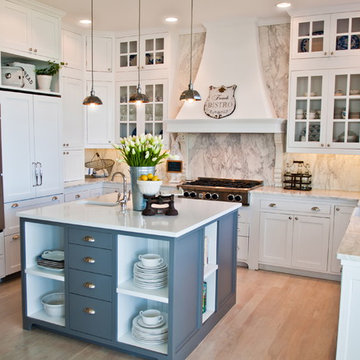
A grand Whidbey Island beach home in Washington State gets a much needed kitchen remodel. The owners wanted to refresh and renew while making the kitchen more practical for a growing extended family. We suggested pure white cabinets with honed marble counters and back splash for a clean and fresh look. The work island offsets the all white kitchen with painted grey cabinets and a very practical white quartz counter. A fire clay apron sink and chrome hardware and faucets give the kitchen a timeless appeal. Antiqued nickel pendants fitted with Edison bulbs give the lighting a vintage feel. We love how this kitchen turned out!
Photo credit: www.rebeccaannephotography.com
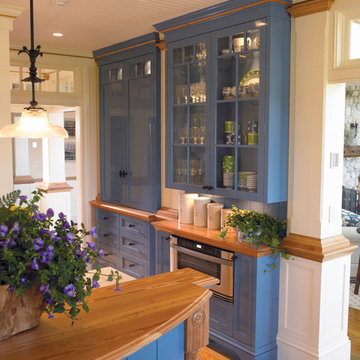
Interior Design: Seldom Scene Interiors
Custom Cabinetry: Woodmeister Master Builders
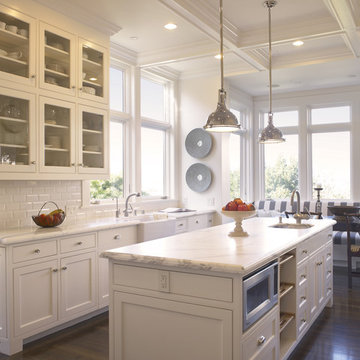
Callacatta Oro honed stone tops. Pendant lighting: Harmon Pendant from Restoration Hardware.
Bench: Custom built.

When re-creating this families living spaces it was crucial to provide a timeless yet contemporary living room for adult entertaining and a fun colorful family room for family moments. The kitchen was done in timeless bright white and pops of color were added throughout to exemplify the families love of life!
David Duncan Livingston

These award-winning kitchens represent luxury at its finest. These are just a sample of the many custom homes we have built as a custom home builder in Austin, Texas.
Kitchen with Glass-front Cabinets Design Ideas
1
