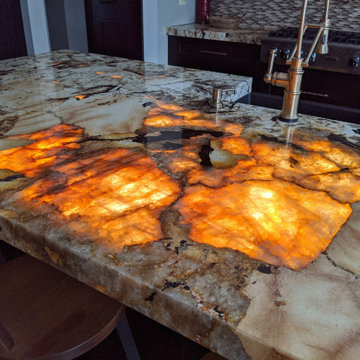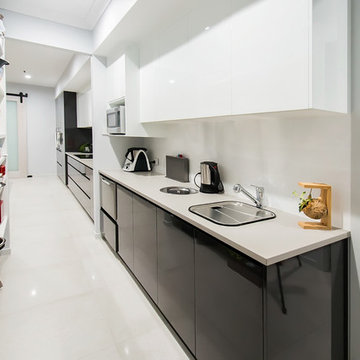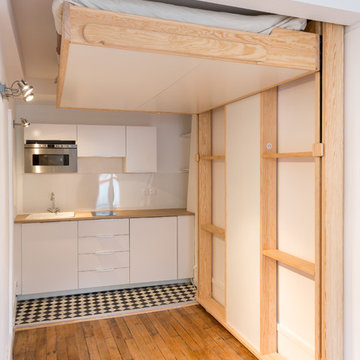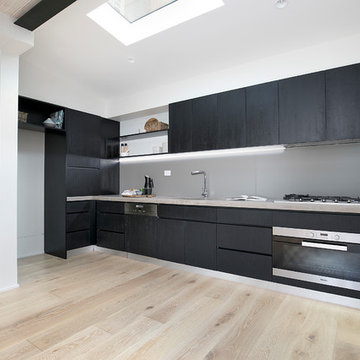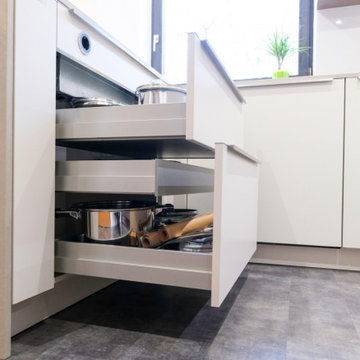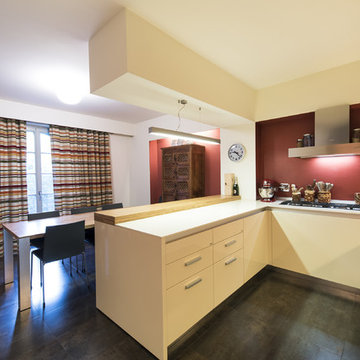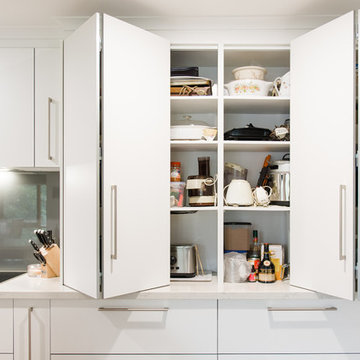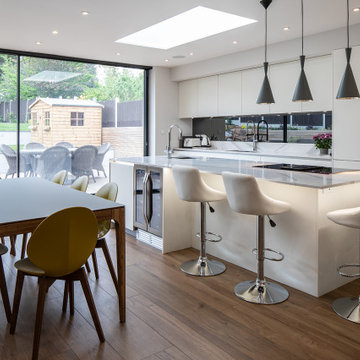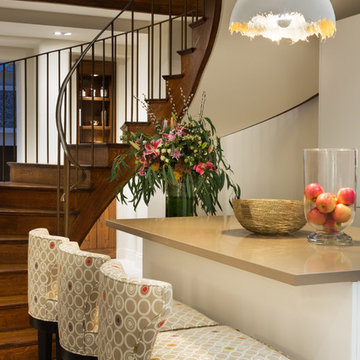Kitchen with Glass Sheet Splashback and Beige Benchtop Design Ideas
Refine by:
Budget
Sort by:Popular Today
161 - 180 of 1,225 photos
Item 1 of 3
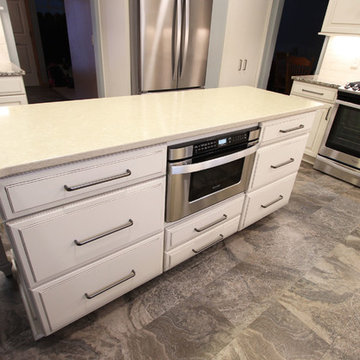
In this kitchen, Waypoint Maple painted Hazelnut Glaze cabinetry in the 610D door style was installed. The countertop is Giallo Traversella Granite on the perimeter and Eternia Bairnsdale quartz on the island. The backsplash is Crema 3”x6” honed stone tile with Crystal Shores Random Linear Sapphire Lagoon accent tile. A Tansolid undermount equal bowl kitchen sink with a Moen single handle high arch pulldown faucet was installed. Kichler Armida Collection 3 light chandelier and two pendants in olde bronze finish, LED recessed lights and under cabinet lights were also installed. On the floor is 12”x24” Permastone Rush Chaparell vinyl tile in the grout less application for the kitchen and foyer.
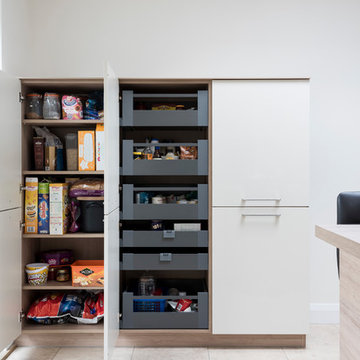
Clean, cool and calm are the three Cs that characterise a Scandi-style kitchen. The use of light wood and design that is uncluttered is what Scandinavians look for. Sleek and streamlined surfaces and efficient storage can be found in the Schmidt catalogue. The enhancement of light by using a Scandi style and colour. The Scandinavian style is inspired by the cool colours of landscapes, pale and natural colours, and adds texture to make the kitchen more sophisticated.
This kitchen’s palette ranges from white, green and light wood to add texture, all bringing memories of a lovely and soft landscape. The light wood resembles the humble beauty of the 30s Scandinavian modernism. To maximise the storage, the kitchen has three tall larders with internal drawers for better organising and unclutter the kitchen. The floor-to-ceiling cabinets creates a sleek, uncluttered look, with clean and contemporary handle-free light wood cabinetry. To finalise the kitchen, the black appliances are then matched with the black stools for the island.
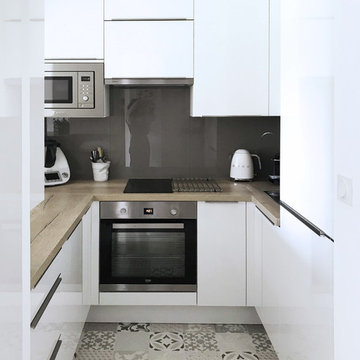
Optimisation des solutions de rangement en intégrant l'électroménager aux caissons et utilisation de caissons grande hauteur
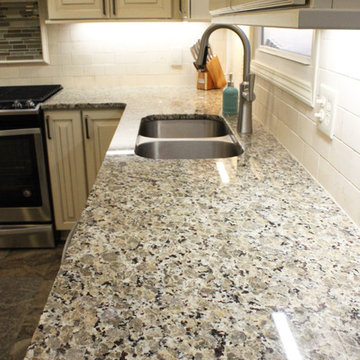
In this kitchen, Waypoint Maple painted Hazelnut Glaze cabinetry in the 610D door style was installed. The countertop is Giallo Traversella Granite on the perimeter and Eternia Bairnsdale quartz on the island. The backsplash is Crema 3”x6” honed stone tile with Crystal Shores Random Linear Sapphire Lagoon accent tile. A Tansolid undermount equal bowl kitchen sink with a Moen single handle high arch pulldown faucet was installed. Kichler Armida Collection 3 light chandelier and two pendants in olde bronze finish, LED recessed lights and under cabinet lights were also installed. On the floor is 12”x24” Permastone Rush Chaparell vinyl tile in the grout less application for the kitchen and foyer.
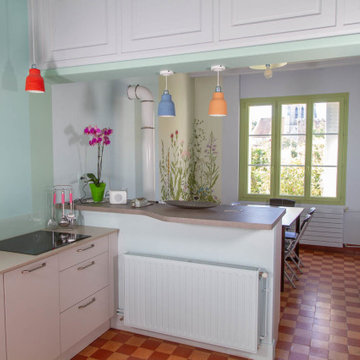
Dans un très vieille maison, refonte totale de la cuisine/salle à manger dans un esprit campagne.
La tomette a été entièrement rénové. L'isolation et l’installation électrique ont été également revu
La cuisine, dessinait par nos soins, a été monté par un cuisiniste de Vendôme
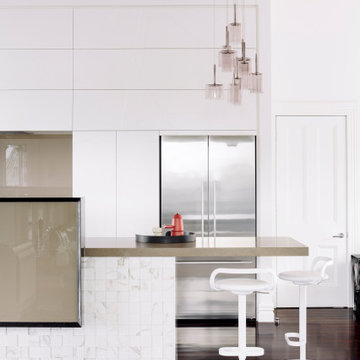
Layers of tonal and textural elements were carefully chosen in this kitchen design by Natalie Du Bois of Du Bois Design.
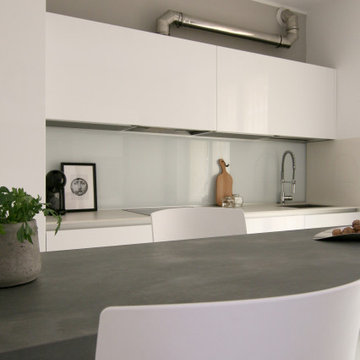
Restyling cucina. Penisola con sgabelli. Pareti colore grigio.
Interventi:
- rimozione rivestimento e controsoffitto in cartongesso
- diversa distribuzione degli arredi
- adeguamento impianti
- nuova pavimentazione in resina
- sostituzione porta
- fornitura e montaggio nuova cucina
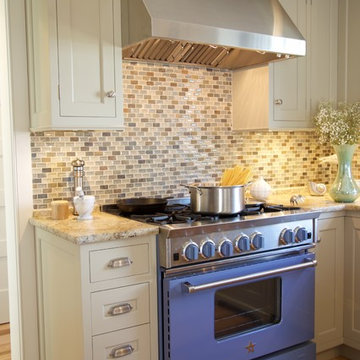
The colorful blue range makes this small kitchen have real personality.
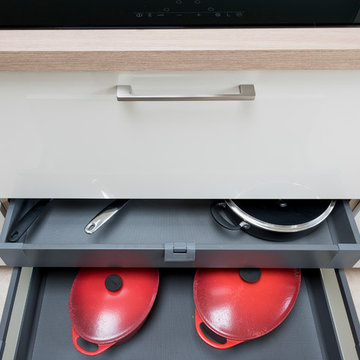
Clean, cool and calm are the three Cs that characterise a Scandi-style kitchen. The use of light wood and design that is uncluttered is what Scandinavians look for. Sleek and streamlined surfaces and efficient storage can be found in the Schmidt catalogue. The enhancement of light by using a Scandi style and colour. The Scandinavian style is inspired by the cool colours of landscapes, pale and natural colours, and adds texture to make the kitchen more sophisticated.
This kitchen’s palette ranges from white, green and light wood to add texture, all bringing memories of a lovely and soft landscape. The light wood resembles the humble beauty of the 30s Scandinavian modernism. To maximise the storage, the kitchen has three tall larders with internal drawers for better organising and unclutter the kitchen. The floor-to-ceiling cabinets creates a sleek, uncluttered look, with clean and contemporary handle-free light wood cabinetry. To finalise the kitchen, the black appliances are then matched with the black stools for the island.

Auch eine Ikea-Küche kann ein echter Eyechatcher sein! Diese matt schwarze Küche wurde exakt in die Nische eingepasst, ein hässlicher Boiler wurde mit einem nach oben geöffneten Hochschrank mit seitlichen Lüftungsschlitzen verkleidet, der unten Platz für einen integrierten Kühlschrank bietet. Es wurde eine Massivholzplatte vom Schreiner verbaut, das überstehende Keramikbecken passt wunderschön zum Eichenholz und harmoniert perfekt mit den weissen Wandpanelen. Die Unterbauschränke wurden mit LED-Platten bestückt, die sich dimmen lassen.
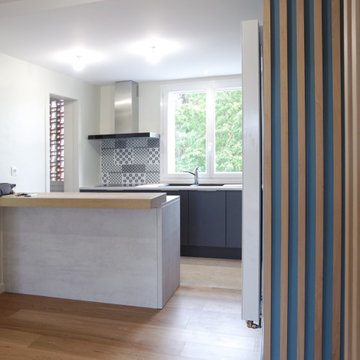
Dans un appartement années 60 de 3 pièces et vieillissant, à la décoration et l'aménagement d'un autre âge, mais sans charme, le projet consistait à ramener de la modernité.
Le hall, la cuisine et le séjour sont maintenant réunis en une grande pièce de vie, une porte coulissante est installée entre l'espace nuit et jour.
Du contraste et de la chaleur ont été amené dans l'espace de vie avec de la couleur et des aménagements en bois ajouré dans le hall, laissant de la transparence. L'ensemble du sol de l'appartement était en marbre et très endommagé il a été recouvert par un parquet en "vrais bois" et l'ambiance en a été complètement modifiée.
L’électricité a été entièrement refaite encastrée dans les cloisons et doublage briques, les protections ont aussi été complétées dans un tableau aux normes et sécurité actuelles.
La cuisine vieillotte a été complètement repensée, la cloison fermant celle ci sur le hall a été démolie, un meuble comptoir permet maintenant d'annexer cette cuisine à la pièce de vie.
Kitchen with Glass Sheet Splashback and Beige Benchtop Design Ideas
9
