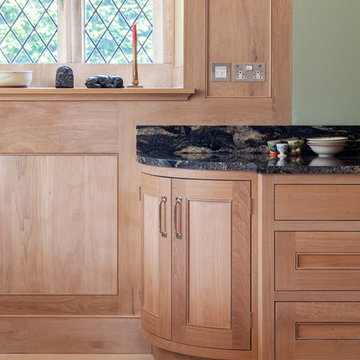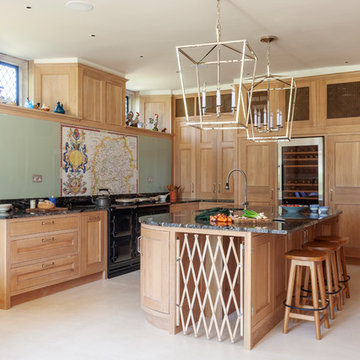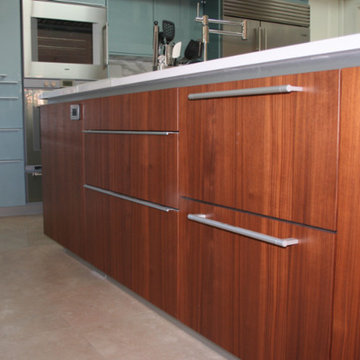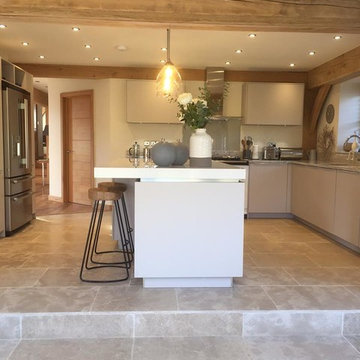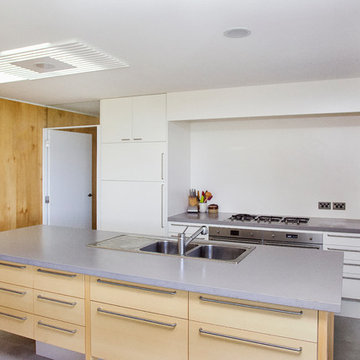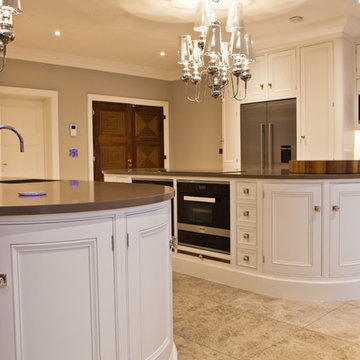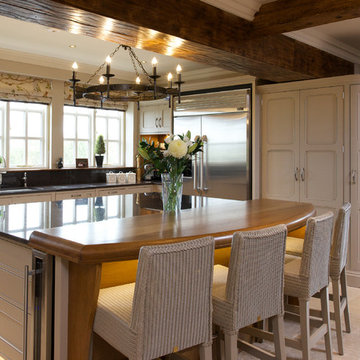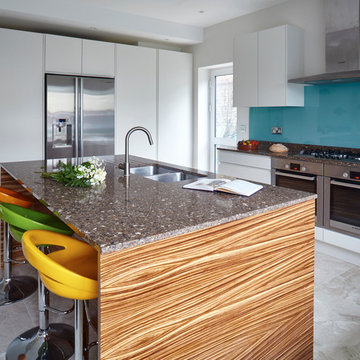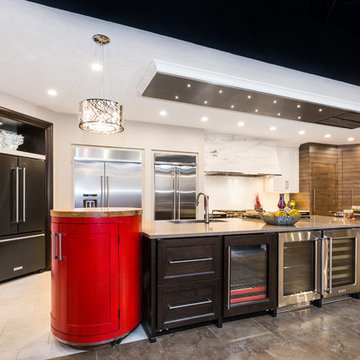Kitchen with Glass Sheet Splashback and Limestone Floors Design Ideas
Refine by:
Budget
Sort by:Popular Today
241 - 260 of 745 photos
Item 1 of 3
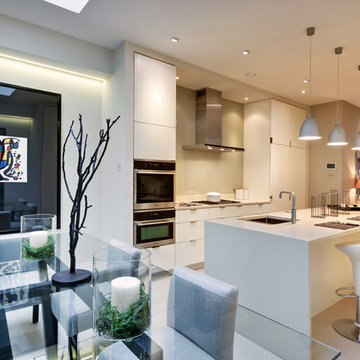
A contemporary kitchen and media area was created in the enlarged lower ground floor.
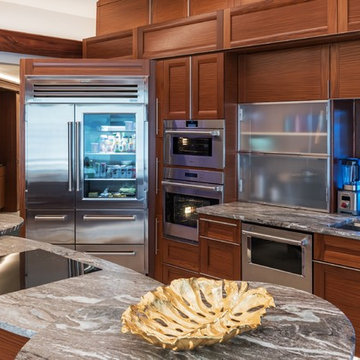
Kitchen Design by Richard Landon. Photography by Greg Hoxsie. Interior design by Valorie Spence of Interior Design Solutions, Maui, Hawaii. Wolf/Sub-Zero appliances. Custom carved art glass backsplash panel.
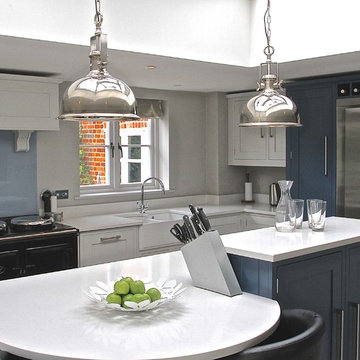
The sink looks out of the garden and has a good amount of worktop either side for the preparation of food/cleaning of dishes.
Photos by Ben Heath
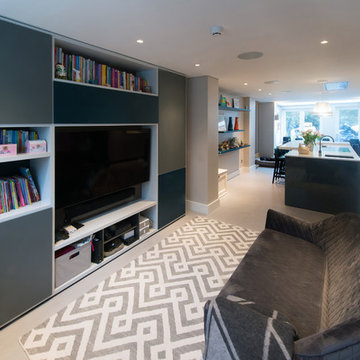
A stunning Kitchen project in Chelsea where PoliformUK designed this open plan living space directly with the Client. The Alea kitchen has glossy lacquer Ghiaccio units one of thirty colours in the collection with Glossy Ferro island. Worktop in ceaserstone pure white and glass splashback to match the glossy ferro.
Snug: TV unit in mat white lacquer with handless doors and flaps from the slim collection in Ferro and Danubio designed with the Wall system collection.
Dining Area: Flute dining table with guest chairs all from the Poliform collection
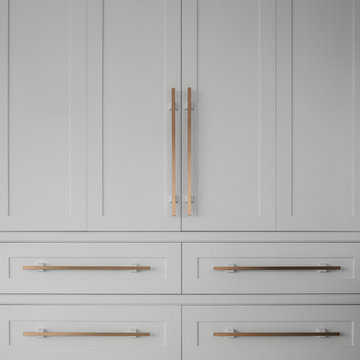
Beautiful open plan kitchen and living area, with a fully bespoke banquette seating area. All furniture bespoke.
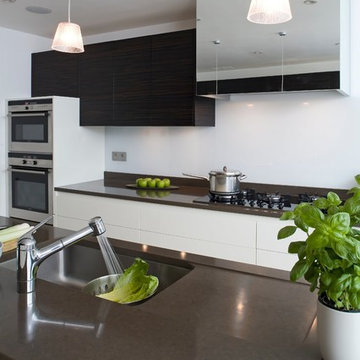
We worked closely with Mowlem & Co on the layout of the kitchen units and appliances, which feature a palette of white lacquer and wenge doors, reconstituted stone counters, and a mirrored extractor hood. Travertine floor slabs have been laid on piped underfloor heating.
Photographer: Bruce Hemming
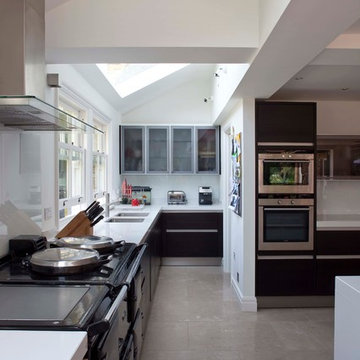
A detail of the scullery and Aga. A door next to the pin board leads to the plate store
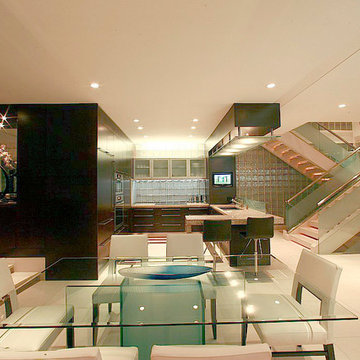
Custom Beach house in Newport Beach.
Interior Designer: Lisa Turner-Interior Obsession
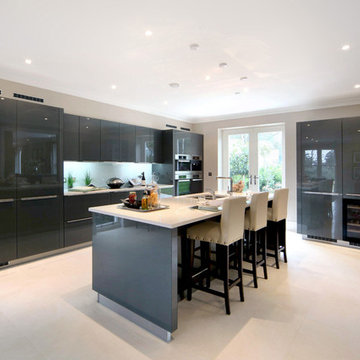
This beautiful kitchen is installed in a new-build property in Surrey. With gunmetal grey glass fronted cabinetry and lacquered end panels, its muted tones make it a design classic that will stand the test of time. Miele appliances have been specified throughout, including a steam oven, a coffee machine and a wine cooler. Note the careful addition of ventilation grilles above and/or below each appliance, indicating the location of integrated refrigeration and freezer. The comfortable bar stools create a space for informal meals and entertaining .
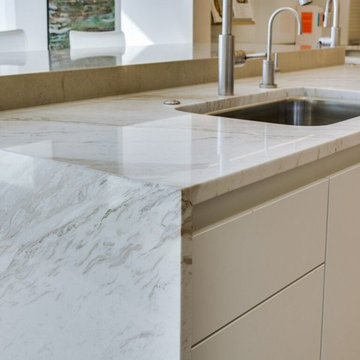
European Style, white kitchen with no exposed hardware pulls. Small space where every square inch is functional. Book match Crema Calacatta marble behind range and on waterfall edge of counters. Eat in bar is London Grey Limestone; 3 cm feathered, mitered edge. Under limestone bar is wood finished and flush. Le Grand electrical outlets to the right of range conceal electrical outlets away from marble backsplash. Tambour appliance garages flank 48" Wolfe range. Vent Hood is 60" Best pro liner with steel panels on each side and stainless steel LED lights.
"2 Cook" sinks at right angles to facilitate conversation. Back sink is for vegetable prep. Cabinets from Bulthaup in Alpine White laminate or structured Oak Veneer on back wall. 36" work station behind wood cabinets houses appliances. Adjacent, integrated Sub Zero Refrigerator with 36" drawers below. Toe kick is aluminum. Ovens are GE Advantium speed oven and microwave. Lower oven is GE Monogram convection oven. Backsplash is white glass with rail system. Strong horizontal lines dominate the cabinet design and soffit which stop short of the ceiling. Horizontal LED lighting.
Charlotte Comer Interiors chose the paint colors.
Ronnie Henderson General Contractor. Appliances from Capital Distributing.
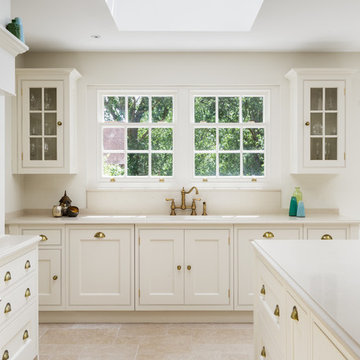
A timeless classic design, elegantly proportioned and delicately coloured to provide a calm, serene space.
Kitchen with Glass Sheet Splashback and Limestone Floors Design Ideas
13
