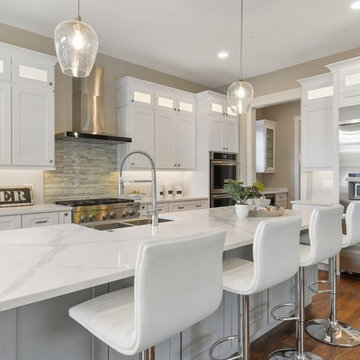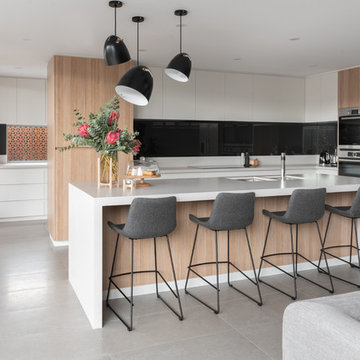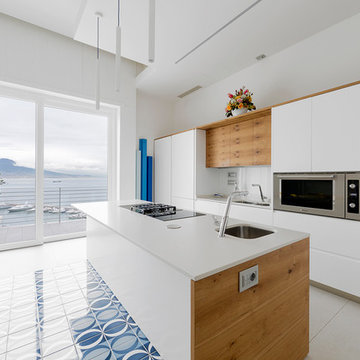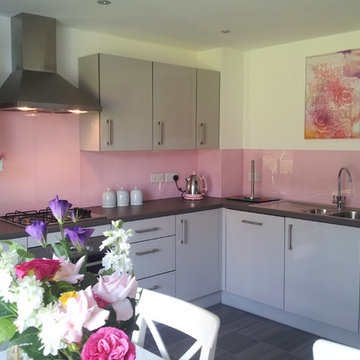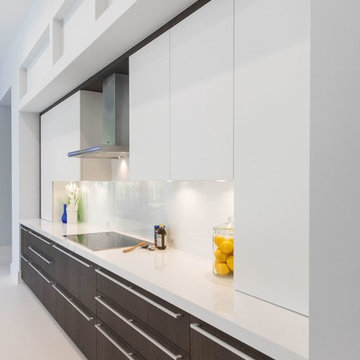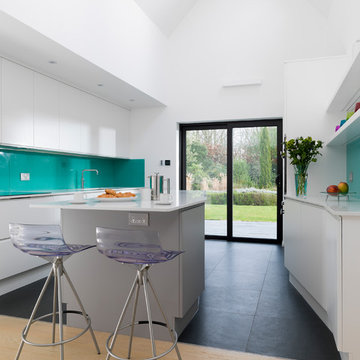Kitchen with Glass Sheet Splashback and Matchstick Tile Splashback Design Ideas
Refine by:
Budget
Sort by:Popular Today
161 - 180 of 67,906 photos
Item 1 of 3

This kitchen was made for a new space in a renovation project in Tunbridge Wells. The kitchen is long with an angular wall at one end, so the design had to use the space well.
We built an angular cupboard to fit perfectly in the alcove with book shelves above in order to utilise the space in the most efficient way.
The white colour keeps a contemporary feel whilst enhancing the plywood details around the doors and a lovely contrast is created with the use of bold yellow for the wall units.

This small kitchen packs a powerful punch. By replacing an oversized sliding glass door with a 24" cantilever which created additional floor space. We tucked a large Reid Shaw farm sink with a wall mounted faucet into this recess. A 7' peninsula was added for storage, work counter and informal dining. A large oversized window floods the kitchen with light. The color of the Eucalyptus painted and glazed cabinets is reflected in both the Najerine stone counter tops and the glass mosaic backsplash tile from Oceanside Glass Tile, "Devotion" series. All dishware is stored in drawers and the large to the counter cabinet houses glassware, mugs and serving platters. Tray storage is located above the refrigerator. Bottles and large spices are located to the left of the range in a pull out cabinet. Pots and pans are located in large drawers to the left of the dishwasher. Pantry storage was created in a large closet to the left of the peninsula for oversized items as well as the microwave. Additional pantry storage for food is located to the right of the refrigerator in an alcove. Cooking ventilation is provided by a pull out hood so as not to distract from the lines of the kitchen.
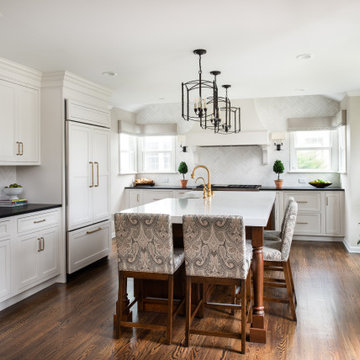
This gorgeous kitchen was designed for a food stylist. We removed a wall and shifted the opening to the adjacent family room and the result alllowed us to build an island that is 10 feet long. The custom hood soars up into the vaulted ceiling and is anchored by the wall sconces and custom window valance.

Cabinet Brand: Haas Signature Collection
Wood Species: Rustic Hickory
Cabinet Finish: Pecan
Door Style: Villa
Counter top: Quartz Versatop, Eased edge, Penumbra color

A Victorian terraced house, belonging to a photographer and her family, was extended and refurbished to deliver on the client’s desire for bright, open-plan spaces with an elegant and modern interior that’s the perfect backdrop to showcase their extensive photography collection.
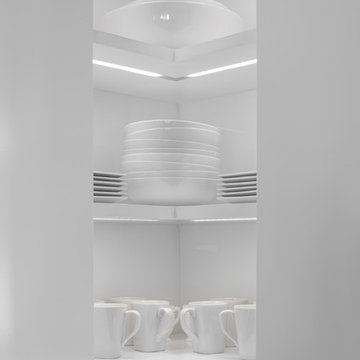
Project by d KISER design.construct, inc.
Photographer: Colin Conces
https://www.colinconces.com
Architect: PEN
http://penarchitect.com

Modern functionality meets rustic charm in this expansive custom home. Featuring a spacious open-concept great room with dark hardwood floors, stone fireplace, and wood finishes throughout.

A modern and functional kitchen renovation in keeping with this beautiful character filled 1970s architecturally designed home. The new kitchen layout has meant that our clients and his family can now work in their kitchen and still feel a part of the home, with adjacent living and dining areas now seamlessly surrounding their newly renovated kitchen. The increased kitchen floor space has also created more room for movement and flow of traffic in and out of the kitchen. Photography: Urban Angles
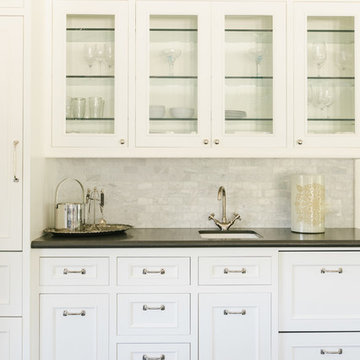
Mediterranean Home designed by Burdge and Associates Architects in Malibu, CA.
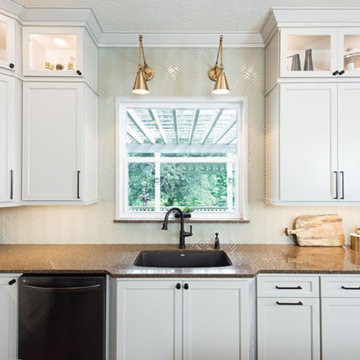
This new traditional kitchen with an earth-tone palette, features Starmark shaker-style custom cabinets, a herringbone backsplash and Rosslyn Cambria quartz countertops. Photography by Michael Giragosian
Kitchen with Glass Sheet Splashback and Matchstick Tile Splashback Design Ideas
9


