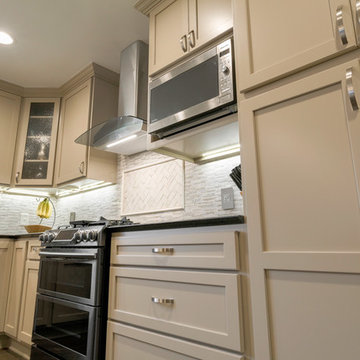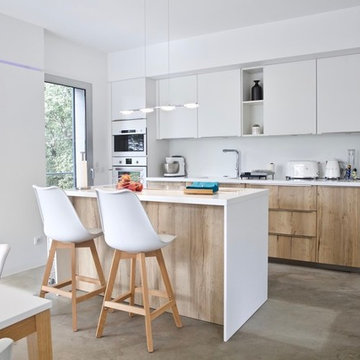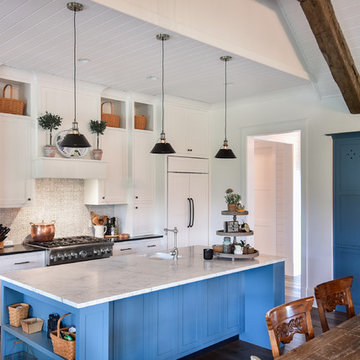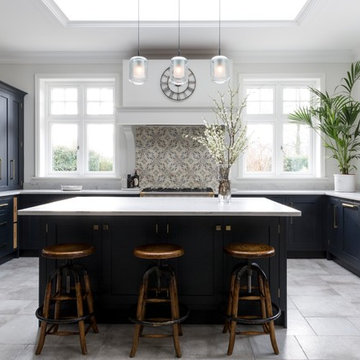Kitchen with Glass Sheet Splashback and Mosaic Tile Splashback Design Ideas
Refine by:
Budget
Sort by:Popular Today
121 - 140 of 111,718 photos
Item 1 of 3

Long time clients who are "empty nesters" downsized from a larger house to this new condominium, designed to showcase their small yet impressive collection of modern art. The space plan, high ceilings, and careful consideration of materials lends their residence an quiet air of sophistication without pretension. Existing furnishings nearly 30 years old were slightly modified and reupholstered to work in the new residence, which proved both economical and comforting.
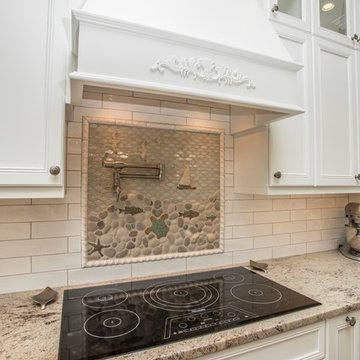
- Executive cabinetry traditional flat panel doors in pure white
- Range hood is custom wood also by Executive cabinetry
- Custom marble Astoria Marble with a 3" back splash
- Sink Alpha farmers sink in stainless steel
- Bar sink in the island Alpha
- Kohler Cruette kitchen faucets are in Vibrant stainless
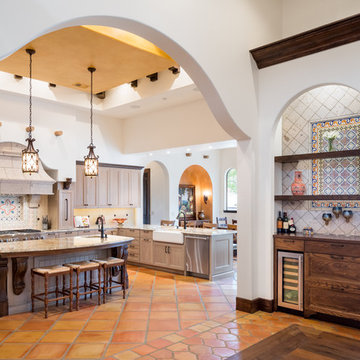
Reverse ogee arch leading into the kitchen area mirrors the same style found across the main area at the fireplace and at the cook top area. The reverse ogee is often found in Spanish style architecture and therefore is seen in several areas throughout this project.
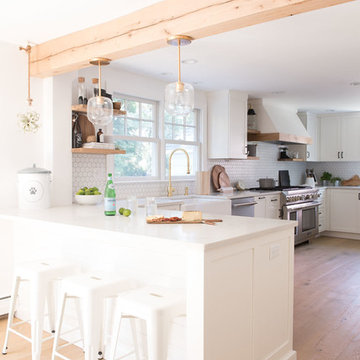
Photos By: David West of Born Imagery
Designer:Katie Fitzgerald of Right Angle Kitchens and Design Inc.
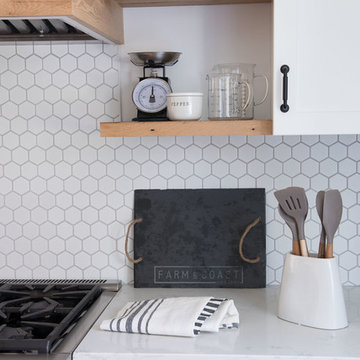
Photos By: David West of Born Imagery
Designer:Katie Fitzgerald of Right Angle Kitchens and Design Inc.
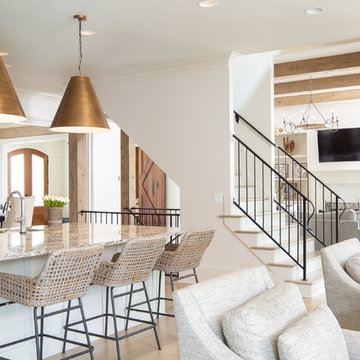
Photo Credit: David Cannon; Design: Michelle Mentzer
Instagram: @newriverbuildingco

Attractive mid-century modern home built in 1957.
Scope of work for this design/build remodel included reworking the space for an open floor plan, making this home feel modern while keeping some of the homes original charm. We completely reconfigured the entry and stair case, moved walls and installed a free span ridge beam to allow for an open concept. Some of the custom features were 2 sided fireplace surround, new metal railings with a walnut cap, a hand crafted walnut door surround, and last but not least a big beautiful custom kitchen with an enormous island. Exterior work included a new metal roof, siding and new windows.

Die Küche dieser Wohnung ist mit Nussbaum Furnier und Schichtstoff ausgestattet. Mintfarbene Glasrückwände dienen als Spritzschutz. Indirekte LED Beleuchtungen unter den Hängeschränken stellen, genau wie die zahlreichen Schubladen und Schränke, Ausstattungsdetails dar.

New extension with open plan living, dining room and kitchen.
Photo by Chris Snook
Kitchen with Glass Sheet Splashback and Mosaic Tile Splashback Design Ideas
7




