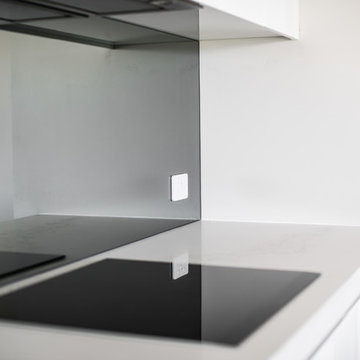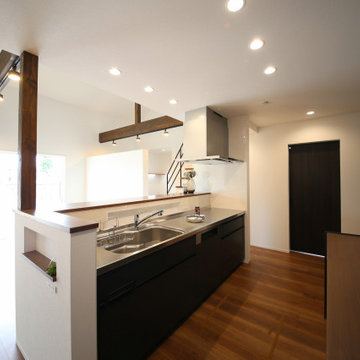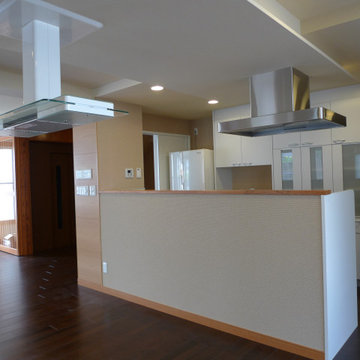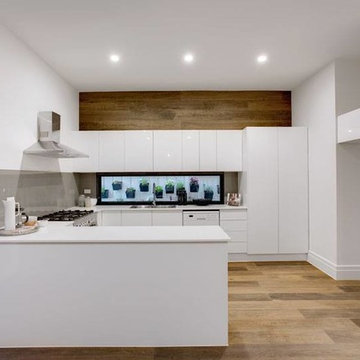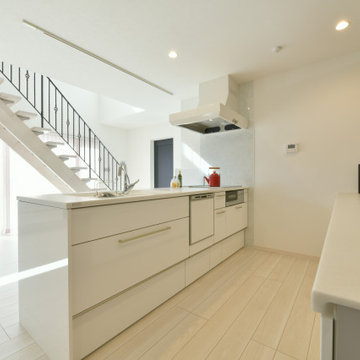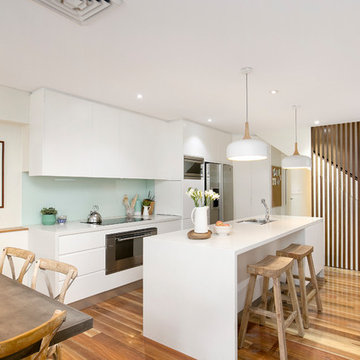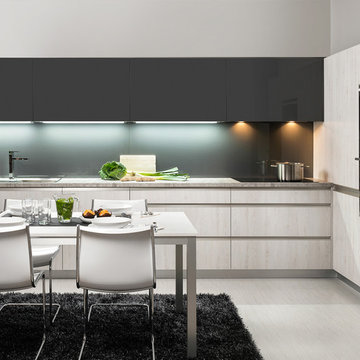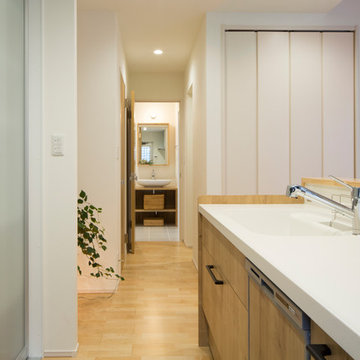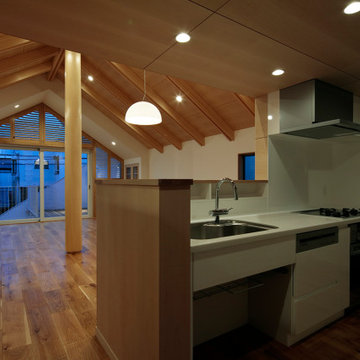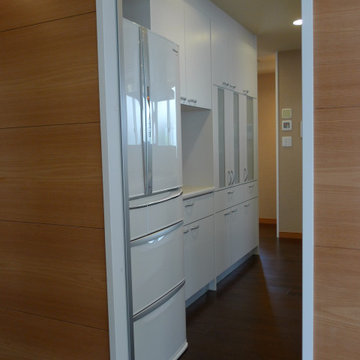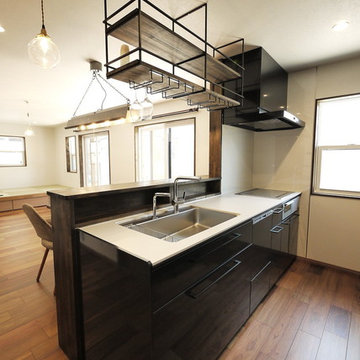Kitchen with Glass Sheet Splashback and Plywood Floors Design Ideas
Refine by:
Budget
Sort by:Popular Today
61 - 80 of 124 photos
Item 1 of 3
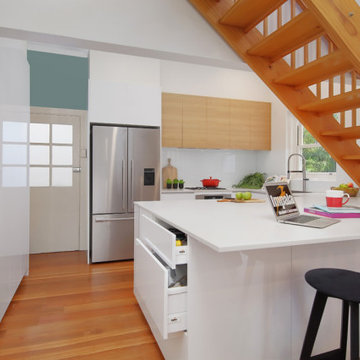
A major design challenge for Impala. The kitchen sat under a stairwell. The kitchen couldn't be moved due to the fact that the plumbing couldn't be moved.
The solution was a large bench worked around the stairwell. The bench has a large amount of storage space which is accessible from three sides. The size of the bench allows the space to be multifunctional and is a big hit with this young family of four.
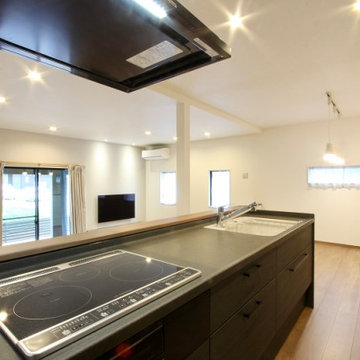
トクラスBbスタイリッシュプラン
ブラックを基調としたスタイリッシュな人造大理石キッチンです。(キッチンメーカー:トクラス)
トクラス(TOCLAS)はシステムキッチンやシステムバスなどの住宅機器を製造する人造大理石を特徴とした製品に力を入れているメーカーで、旧社名はヤマハリビングテック株式会社です。(2013年に社名変更)
前身は世界最大手の楽器メーカーとして知られるヤマハの家具・住宅設備部門で、トクラスの住宅設備には造船やピアノなどで培ったヤマハからの高い成形技術が生かされています。
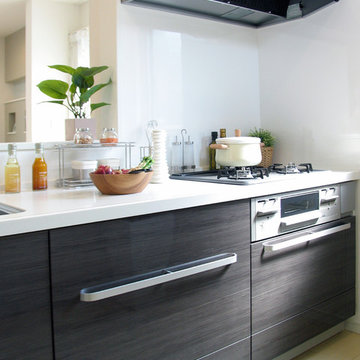
「コンパクト×永住」アウトドアライフを楽しむコートハウス
◇シンプルで清潔感のあるキッチンです。
◇カウンターは、人工大理石
◇シンクは、食器を壊さないよう、弾力性のあるステンレスにしています。
◇大型スライド収納で、奥のものまで取り出せます。
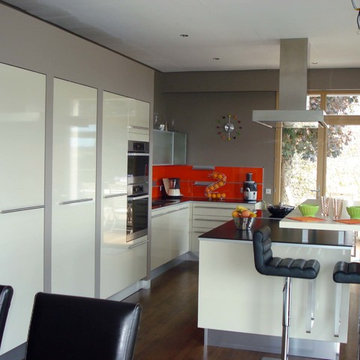
Façades brillante coloris Corde.
Plans de travail en stratifié HPL épaisseur mm sur cadre aluminium.
Crédences en verre brillant orangé avec profilé inox.
Bâti décor pour intégrer les armoires.
Particularité: La façade armoire du milieu dissimule un passage vers une autre pièce.
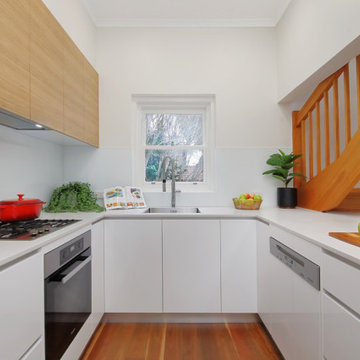
A major design challenge for Impala. The kitchen sat under a stairwell. The kitchen couldn't be moved due to the fact that the plumbing couldn't be moved.
The solution was a large bench worked around the stairwell. The bench has a large amount of storage space which is accessible from three sides. The size of the bench allows the space to be multifunctional and is a big hit with this young family of four.
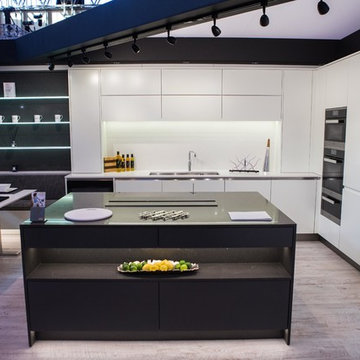
Simon Taylor Furniture's winning kitchen design at Grand Designs Live reflected the renowned qualities of both the Simon Taylor Furniture and Miele brands - focusing efforts on high performance, style, innovation, and providing room for cooking, entertaining, dining, and everything else for today's modern kitchen.
The unique design showcases a modern finish with bespoke cabinetry and stainless steel appliances that work perfectly with durable Caesarstone work surfaces for a luxury hard-wearing finish.
Simon Taylor's remarkable traditional kitchens are renowned for their outstanding craftsmanship and unique design features. As we celebrate 30 years of fine furniture making and luxury interiors the company are committed to upholding traditional values as we revealed our new range of modern contemporary kitchens, in our "Linear Range", at Grand Designs Live 2015.
Simon Taylor Furniture's bespoke showroom and workshop is located in Bierton, Buckinghamshire, where you can experience the quality of our craftsmanship and fine furniture making.
Kitchen with Glass Sheet Splashback and Plywood Floors Design Ideas
4

