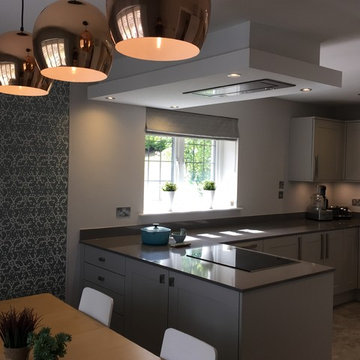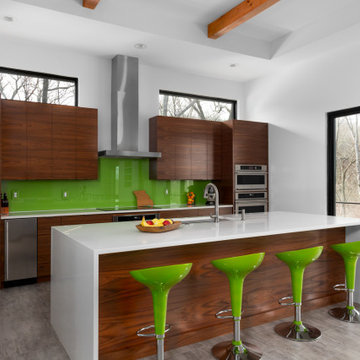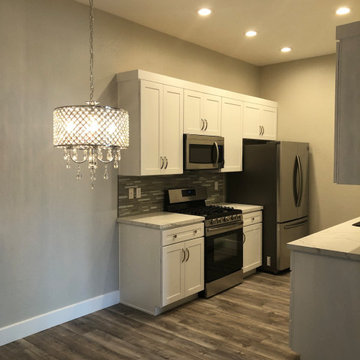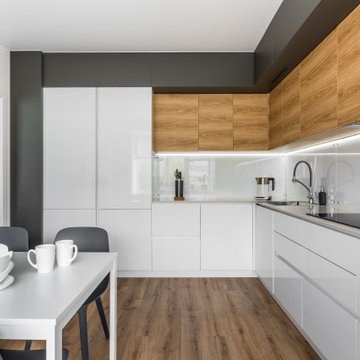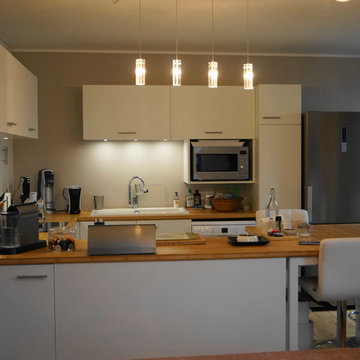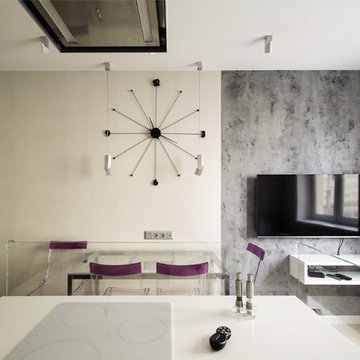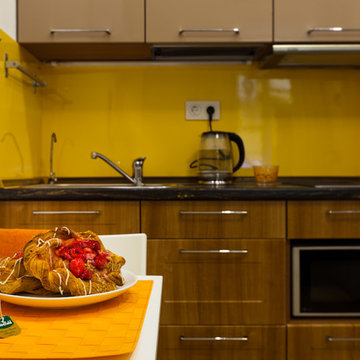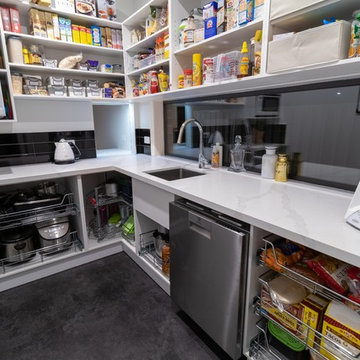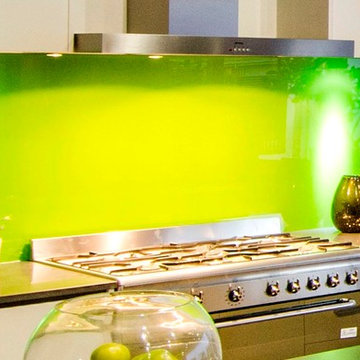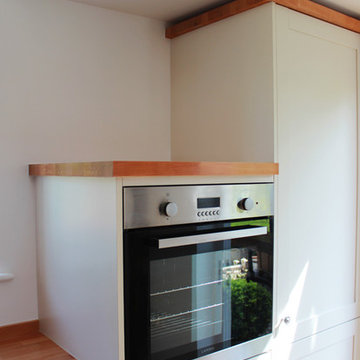Kitchen with Glass Sheet Splashback and Vinyl Floors Design Ideas
Refine by:
Budget
Sort by:Popular Today
141 - 160 of 1,948 photos
Item 1 of 3
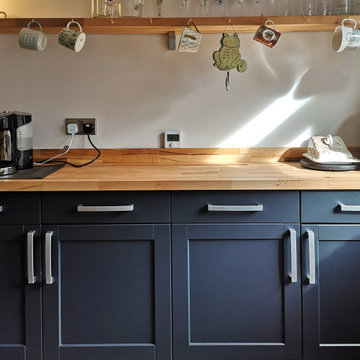
Shaker style kitchen units in Indigo Blue with solid beech worktop and upstand.
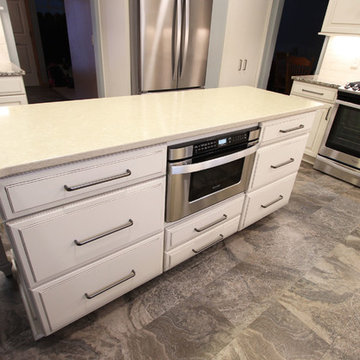
In this kitchen, Waypoint Maple painted Hazelnut Glaze cabinetry in the 610D door style was installed. The countertop is Giallo Traversella Granite on the perimeter and Eternia Bairnsdale quartz on the island. The backsplash is Crema 3”x6” honed stone tile with Crystal Shores Random Linear Sapphire Lagoon accent tile. A Tansolid undermount equal bowl kitchen sink with a Moen single handle high arch pulldown faucet was installed. Kichler Armida Collection 3 light chandelier and two pendants in olde bronze finish, LED recessed lights and under cabinet lights were also installed. On the floor is 12”x24” Permastone Rush Chaparell vinyl tile in the grout less application for the kitchen and foyer.

Cutting-Edge Nobilia Kitchen in Horsham, West Sussex
Situated in a picturesque Horsham Close, this kitchen is a recent design and full installation that now makes the most of a well-lit extension. Kitchen designer George from our Horsham showroom has undertaken the design of this project, delivering several desirables in a project that is packed with design and appliance functionality.
With the extension of this local property in place, the task was to make the space available work better for this Horsham client. And, with flexible dining options, vast storage, and a neat monochrome aesthetic – George has achieved this spectacularly with a glorious end result.
Kitchen Furniture
To achieve the perfect dynamic for this space, a neutral kitchen furniture option has been selected from our German supplier Nobilia. The colourway opted for is Stone Grey, which has been selected in the popular matt effect Touch range, bringing subtle tone and a silk like texture to the space. The light colour choice of furniture for this space is purposeful, giving way to poignant black monochrome accents that contribute to the aesthetic.
The Stone Grey furniture has been carefully designed to fully utilise the space. A long L-shape run houses most of the kitchen storage along with cooking appliances, feature wall units and sink area all placed here. A slimline island space with seating for four gives additional seating and a casual dining option with plenty of surrounding space. The final furniture component is a small run for the customers own American Fridge-Freezer, additional cooking appliances and pull-out storage area.
Kitchen Appliances
For this project a superior specification of Neff appliances has been used, with each area of appliances carefully thought through to fit the way this home operates. This client’s own American fridge freezer has been fitted neatly around furniture, with an impressive Neff coffee centre and N90 combination oven closely situated to form a morning drinks and breakfast station. Built-in to furniture opposite are two more high-spec N90 appliances, one of which is the notorious Neff Slide&Hide oven and the other is another combination oven.
Along the long L-shape run a Neff angled cooker hood sits above an 80cm flexInduction hob, providing a spacious cooking area but also contributing to the monochrome aesthetic. A Neff dishwasher has been integrated close to the sink to create another station this time for cleaning and clearing up, whilst a CDA dual temperature wine cabinet features at the end of this run boasting a useful forty-five bottle capacity.
Kitchen Accessories
A vast expanse of hard-wearing quartz has been used for the worksurfaces throughout this kitchen, creating a nice complementary theme between the Stone Grey units and the Intense White Silestone worktops selected. Within the worktops drainer grooves have been fabricated alongside the sink as well as space for a useful EVOline flip switch island socket. A Blanco undermounted 1.5 bowl sink has been incorporated at the clients request with a matching chrome mixer and magnetic hose.
The most noticeable accessory in this kitchen however is the immense glass black splashback fitted all the way along the main run in this space. Not only does this splashback give an easy wipe clean option, but it contributes massively to the monochrome feel that this client desired. This project utilised many trades from our fitting team with two full height radiators fitted in the kitchen area alongside all plumbing and a complete flooring refit, using durable Grey Limed Oak Karndean flooring.
Kitchen Features
Electing for German supplier Nobilia meant that this client also had extensive options when it came to deciding on feature units and extra kitchen inclusions. To operate this handleless kitchen, stainless steel rails have been incorporated for access – these create a linear and symmetric dynamic which is shown nicely with aligned pan drawers either side of the island space. Subtle glazed wall units have been used along the main run in the kitchen adding to the linear feel. These are joined by a ten-bottle exposed wine racking that is useful for storing at ambient temperature.
A line-up of pull-out pantry boxes have been used towards the appliance end of this kitchen which each maximise storage space compared to conventional shelving. These boxes increase storage capacity of the kitchen, give easy access, and add an all-in-one-place storage theme for ambient items.
Our Kitchen Design & Installation Services
This project is another fantastic example of the full-service renovation option we offer, utilising many trades including carpentry, flooring, plastering, lighting and plumbing to bring a beautiful kitchen design to life. The co-ordination of this project has all been undertaken by our first-rate project management team who have organised all aspects of the project.
Alongside the kitchen, a new cloakroom has also been fitted in this property with two new bathrooms soon to be fitted.
If you’re thinking of a home renovation and want the ultimate peace of mind for your project, opt for our complete installation package with all fitting and ancillary work priced in a single quotation.
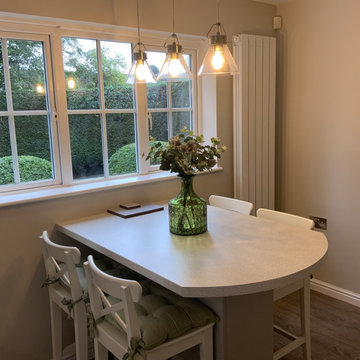
This kitchen is packed full of organised, accessible and innovative storage, without compromising on style and class.
This broken plan kitchen diner keeps the business end of the room connected and involved without having to look at the 'creative process' whilst eating or entertaining. The kitchen houses a full size fridge AND freezer, oven, combination microwave, dishwasher, built in bins and storage for everything you need to hand.
The dining end houses the boiler, washing machine, our number one storage solution the space tower plus overflow. On top of that there is a casual eating seating, great for breakfast, drinks or even working in a sunny little spot with a lovely garden view.
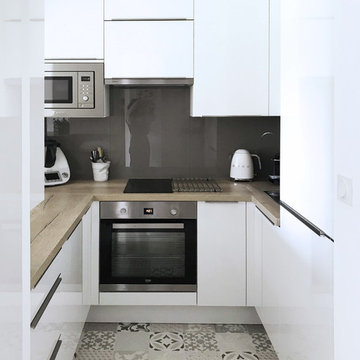
Optimisation des solutions de rangement en intégrant l'électroménager aux caissons et utilisation de caissons grande hauteur
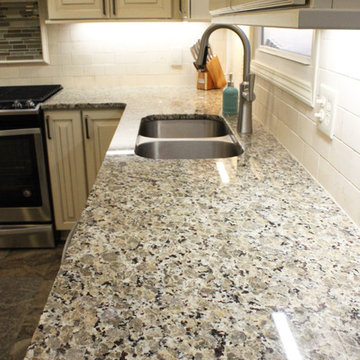
In this kitchen, Waypoint Maple painted Hazelnut Glaze cabinetry in the 610D door style was installed. The countertop is Giallo Traversella Granite on the perimeter and Eternia Bairnsdale quartz on the island. The backsplash is Crema 3”x6” honed stone tile with Crystal Shores Random Linear Sapphire Lagoon accent tile. A Tansolid undermount equal bowl kitchen sink with a Moen single handle high arch pulldown faucet was installed. Kichler Armida Collection 3 light chandelier and two pendants in olde bronze finish, LED recessed lights and under cabinet lights were also installed. On the floor is 12”x24” Permastone Rush Chaparell vinyl tile in the grout less application for the kitchen and foyer.
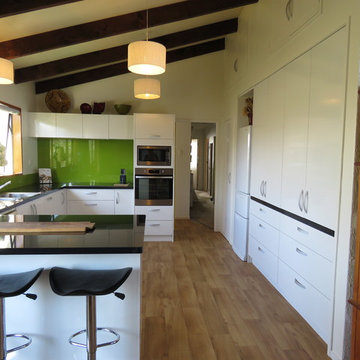
Black and white kitchen with a splash of Resene Citron in the splash back. On bench bi-fold solution with drawers below is a great use of space for pantry ideas with the versatility of using it as an appliance garage.
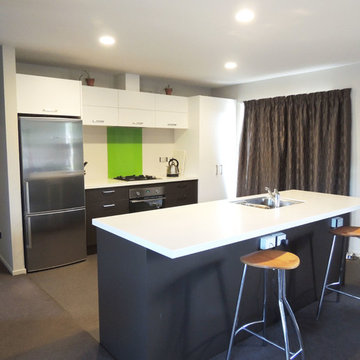
Galley kitchen in the Genius Homes 3 bedroom "Huxley" house design.
Details:
Benchtop: Formica Essentials White Espanhol
Cupboards below bench: Resene Monkey
Cupboards overhead: Resene White
Splash back: Limerick
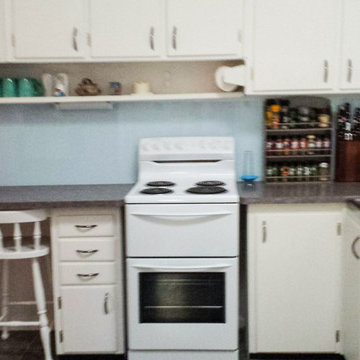
This kitchen was created on such a tight budget. Using all original pieces, the kitchen was changed from a brown tight space to a bright open space. Wall paper was removed & a beautiful glass splash back was added.
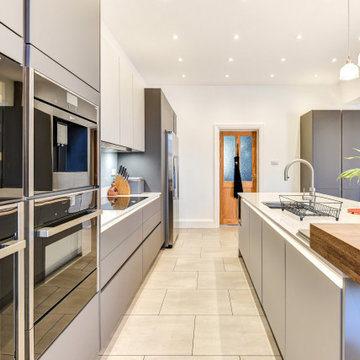
Ultramodern German Kitchen in Worthing, West Sussex
This German kitchen project in Worthing required extensive structural works to divide two rooms and create an open-plan space.
Designer Phil has created an ultramodern handleless kitchen space, complete with high-tech appliances and TV area.
The Brief
A spacious and vast open-plan kitchen was the end goal of this project, which was not an easy task considering the space was originally two rooms. Advanced structural works were required to support the rest of the property, with flooring, lighting and an exterior bi-fold door also part of the plans.
Designer Phil was tasked with envisaging a design which incorporated all this client’s requirements, whilst implementing a homely and modern kitchen theme.
Design Elements
Before fitting the kitchen, our structural team had to undertake significant works. Following the removal of a dividing wall, four steels had to be fixed in a square formation to support the property, this left a huge space for the kitchen Phil had designed for this client.
A homely, yet modern theme was preferred with a combination of Stone Grey and Slate grey matt units opted for. These two finishes are complimented by Havana oak wood accents and the handless design of the kitchen.
To meet the client’s requirements, an island, TV area and full-height corner storage feature, in addition to a wall-to-wall run which houses kitchen appliances and storage.
Special Inclusions
Special inclusions are aplenty in this kitchen.
A grid of appliances is comprised of a Neff slide & hide oven, combination oven, warming drawer, coffee centre and Caple wine cabinet. Each provide an array of useful functions for this client, and elsewhere are accompanied by a Neff induction hob, Neff telescopic extractor hood and a Quooker 100°C boiling water tap.
Designer Phil has incorporated numerous design features like a glass-ended unit on the island, cookbook storage space, feature shelving in the TV area and a raised natural wood work surface on the island.
Our structural team were also tasked with widening an exterior doorway and fitting bi-fold doors which look out to the vibrant garden.
Project Highlight
The TV area is a lovely highlight of this project.
Phil has framed this with additional storage and decorative wood effect shelving.
Nearby a full-height radiator and full-height storage provide warmth and even more storage to the kitchen space.
The End Result
The end result is a space that is unrecognisable and has been completely transformed with the expertise of our fitting team. In addition to the structural works, Karndean flooring, lighting and heating improvements have been made involving almost every facet of our installation team.
If you have similar requirements for a kitchen transformation, consult our expert designers to see how we can create your dream space, as they did for this client!
To arrange a free design appointment, visit a showroom or book an appointment now.
Kitchen with Glass Sheet Splashback and Vinyl Floors Design Ideas
8
