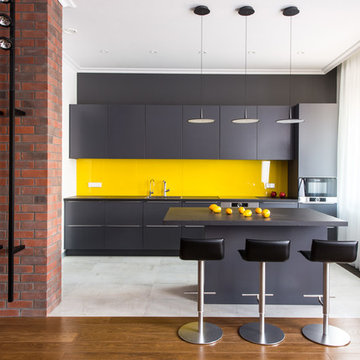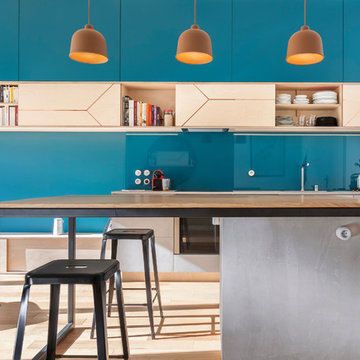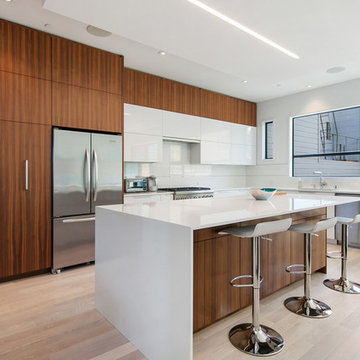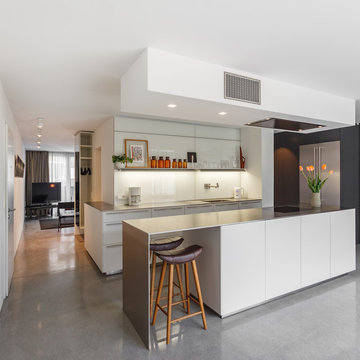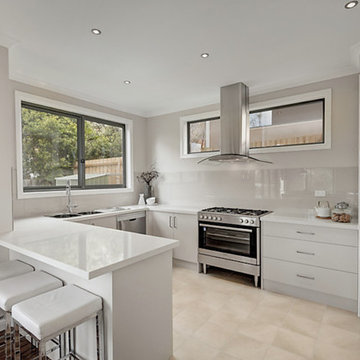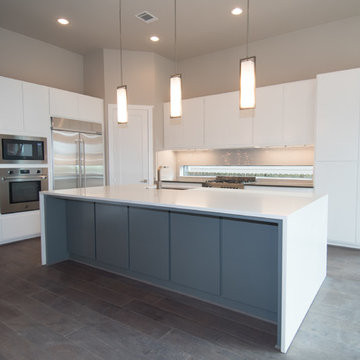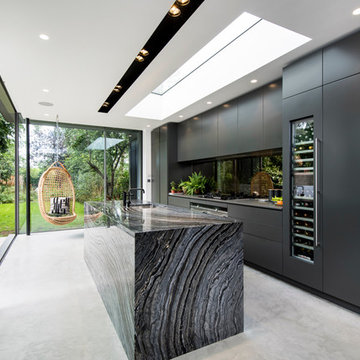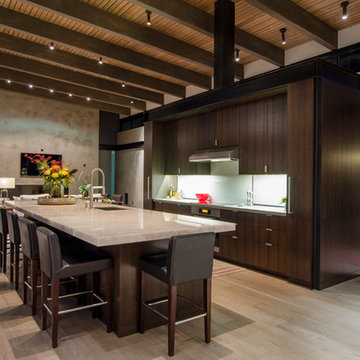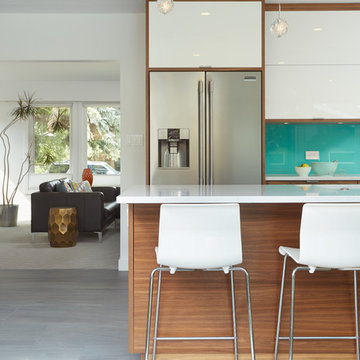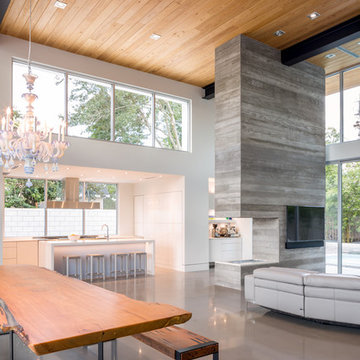Kitchen with Glass Sheet Splashback Design Ideas
Refine by:
Budget
Sort by:Popular Today
21 - 40 of 45,100 photos
Item 1 of 3

New extension with open plan living, dining room and kitchen.
Photo by Chris Snook
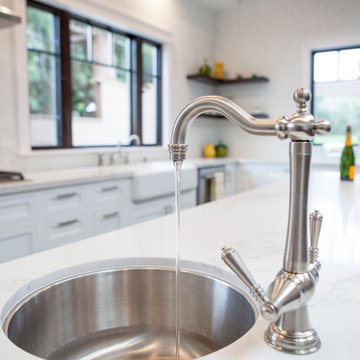
Transitional kitchen featuring:
Open floorplan,
Exposed beams,
Statuario Maximus engineered quartz by Caesarstone,
Walnut Floating Shelves and Bar Top,
Hickory Plank Wood Flooring,
Large Island with bar sink,
Farmhouse sink by Kohler,
Brizo faucets,
White and green shaker style cabinetry,
Two-Toned windows,
Cook-top,
Pot filler,
Pantry,
Restoration Hardware LED light fixture,
Pendant lighting,
Wood bar stools,
Photo by: Kim Rodgers Photography

The scullery contains another fridge and a large, double sink, each located at the ends of a long benchtop that takes up the entire back wall. This benchtop provides plenty of workspace, plus more than enough room a full array of small appliances. Above, open shelving offers easy access to plates, glassware and cookbooks. Underneath, there are drawers and more open shelving for larger items, such as platters.
- by Mastercraft Kitchens Tauranga
Photography by Jamie Cobel
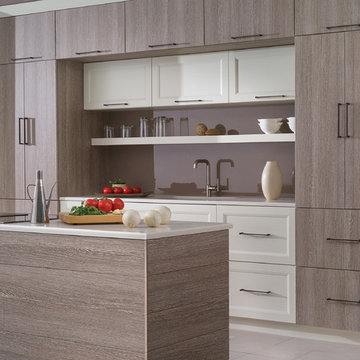
This simple yet "jaw dropping" kitchen design uses 2 contemporary cabinet door styles with a sampling of white painted cabinets to contrast the gray toned textured foil cabinets for a unique and dramatic look. The thin kitchen island features a cooktop and plenty of storage accessories. Wide planks are used as the decorative ends and back panels as a unique design element, while an floating shelf above the sink offers quick and easy access to your everyday glasses and dishware.
Request a FREE Dura Supreme Cabinetry Brochure Packet at:
http://www.durasupreme.com/request-brochure

The new pantry is located where the old pantry was housed. The exisitng pantry contained standard wire shelves and bi-fold doors on a basic 18" deep closet. The homeowner wanted a place for deocorative storage, so without changing the footprint, we were able to create a more functional, more accessible and definitely more beautiful pantry!
Alex Claney Photography, LauraDesignCo for photo staging
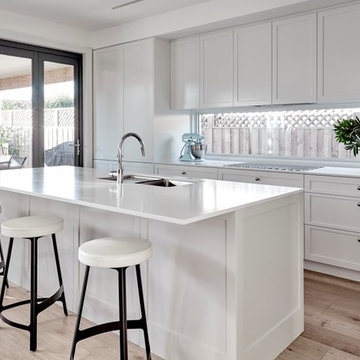
The Linear Kitchen flows from the open lounge dining area to include a butlers pantry the to the laundry and
seamlessly into the storage area designed for shoes school bags and sporting equipment. Clever Storage .. Pivot doors hide the kitchen appliances and breakfast bar and open up as needed. The doors fit neatly back into the joinery.
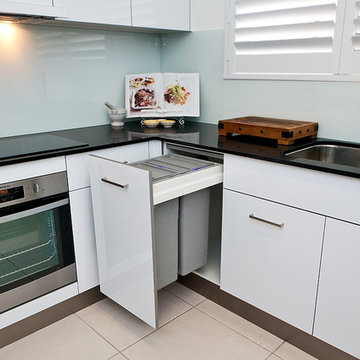
Kitchen Trends doors and panels in Acrylic with a high-gloss finish in ‘Arctic White’ and titanium edging.
20mm Caesarstone in ‘Night Sky’. Stainless steel 1 & 3/4 bown undermount sink and Matte Black Gooseneck Mixer by Hafele. Margo modern handles by Lincoln Sentry. Soft-close drawers with box sides by Hafele. Electric cooktop, multifunction oven and stainless steel dishwasher by Westinghouse, Slideout Rangehood by Bosche.
Kitchen with Glass Sheet Splashback Design Ideas
2

