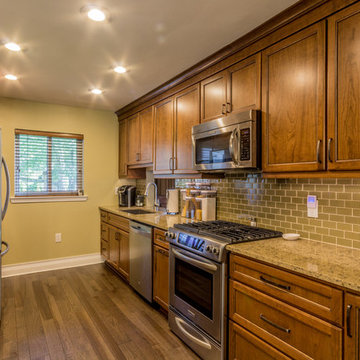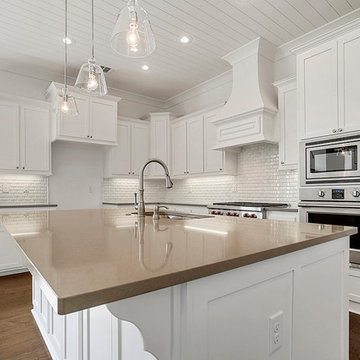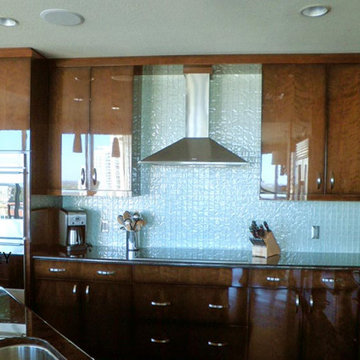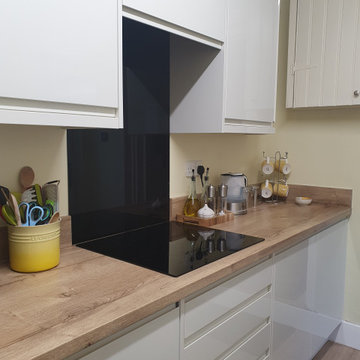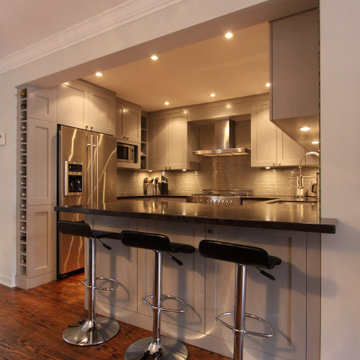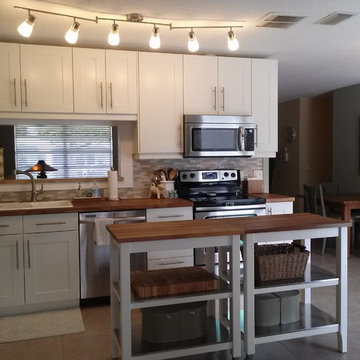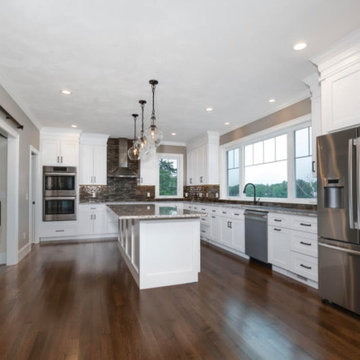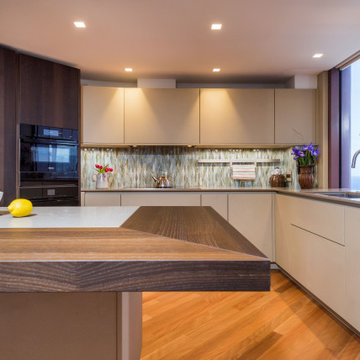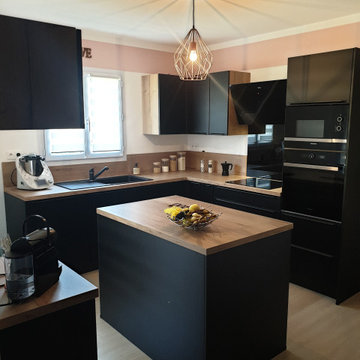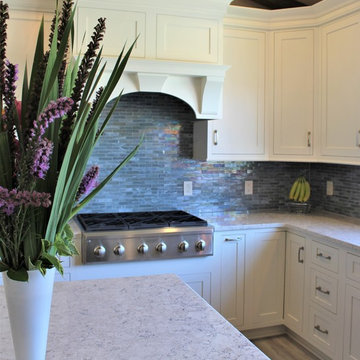Kitchen with Glass Tile Splashback and Brown Benchtop Design Ideas
Refine by:
Budget
Sort by:Popular Today
241 - 260 of 929 photos
Item 1 of 3
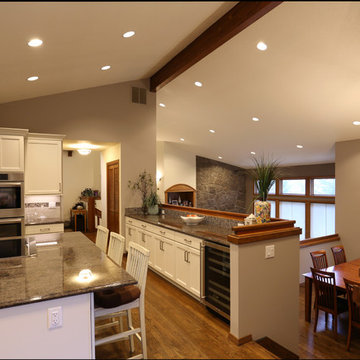
1980s Split level kitchen remodel in white with stainless and hardwood floors
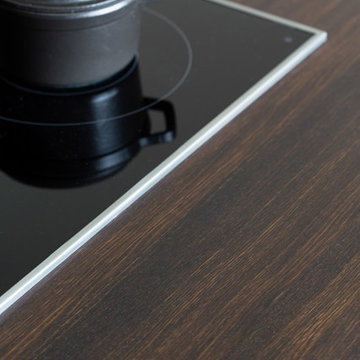
Diese Küche besticht durch ihre Geradlinigkeit und ihr Platzangebot.
Der Hochschrank mit dem zentralen Herd verfügt über zwei herausziehbare Schränke, die die Einbautiefe voll ausnutzen und zu einem wahren Hort für viele Gegenstände des täglichen Gebrauchs innerhalb der Küche werden.
Der Küchenblock verbindet den Essbereich mit der Küche. Esszimmerseitig wurde ein offenes Fach zur Auflockerung der streng gegliederten Front integriert. Dieses verfügt an der Oberseite über praktische Steckdosen und USB-Ladestecker.
Die Küchenarbeitsplatte ist aus 12mm Compactplattenmaterial mit Echtholzfurnier in geräucherter Eiche. Die Möbelfronten sind stumpfmatt mit einem hochwertigen HPL-Schichtstoff "Fenix" beschichtet. Dazu passen gut die soliden Griffe aus Edelstahl.
Als Besonderheit fertigten wir ein optisch zur Arbeitsplatte passendes Regal mit auch nur 12mm Wandstärke in geräuchertem Eichenholz an.
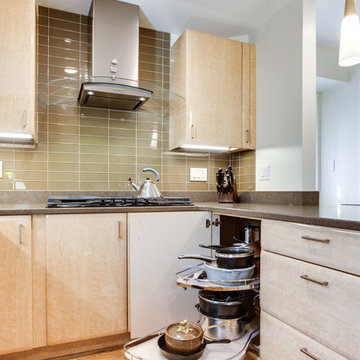
Designed by Marc Jean-Michel at Reico Kitchen & Bath in Bethesda, MD this contemporary kitchen remodeling project features Ultracraft Cabinetry in the Jupiter door style with a Gloss Birdseye finish. Kitchen countertops are Caesarstone engineered quartz in the color Wild Rice. Kitchen appliances are by Whirlpool. The kitchen tile backsplash features Lunada Bay Tomei Safari Natural glass tile. Photos courtesy of BTW Images LLC.
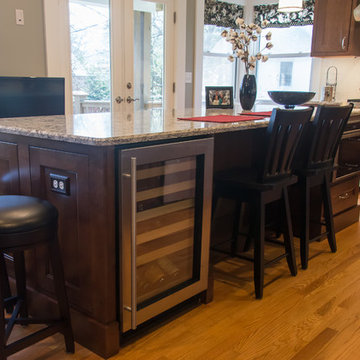
This unassuming home in upscale Biltmore Forest in South Central Asheville was in need of a kitchen update. The new, built-in wine cooler and built-in oven with side-swing door, provided convenience and utility. The huge center island provides ample workspace and storage beneath.
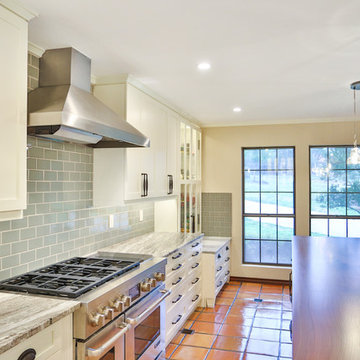
This homeowner wanted to increase the size of her kitchen and make it a family center during gatherings. The old dining room was brought into the kitchen, doubling the size and dining room moved to the old formal living area. Shaker Cabinets in a pale yellow were installed and the island was done with bead board highlighted to accent the exterior. A baking center on the right side was built lower to accommodate the owner who is an active bread maker. That counter was installed with Carrara Marble top. Glass subway tile was installed as the backsplash. The Island counter top is book matched walnut from Devos Woodworking in Dripping Springs Tx. It is an absolute show stopper when you enter the kitchen. Pendant lighting is a multipe light with the appearance of old insulators which the owner has collected over the years. Open Shelving, glass fronted cabinets and specialized drawers for trash, dishes and knives make this kitchen the owners wish list complete.
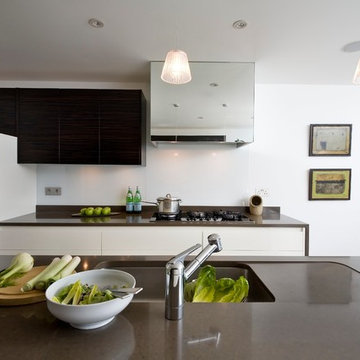
We worked closely with Mowlem & Co on the layout of the kitchen units and appliances, which feature a palette of white lacquer and wenge doors, reconstituted stone counters, and a mirrored extractor hood. Travertine floor slabs have been laid on piped underfloor heating.
Photographer: Bruce Hemming
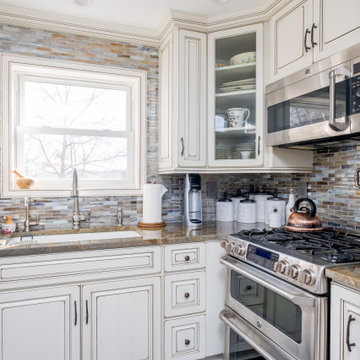
Updated kitchen with a nice large sink and a double oven gas range. Glass door corner cabinet.

Manufacturer: Showplace EVO
Style: Maple Pierce
Stain: Peppercorn
Countertop (Kitchen & Bathrooms): Blue Arras Granite (Eagle Marble & Granite)
Countertop (Laundry): Granito Anarelo (Rogers Cabinets Inc.)
Sinks & Fixtures: Customer’s Own
Designer: Andrea Yeip
Builder/Contractor: LaBelle
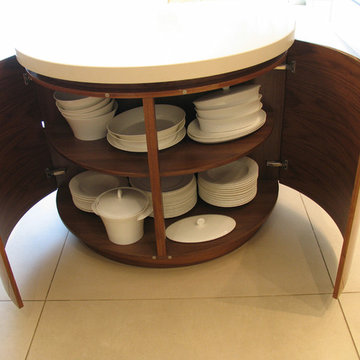
Roundhouse Urbo & Metro high gloss lacquer and book-matched Walnut veneer bespoke kitchen with composite stone and Wholestave Walnut worksurfaces. Photography by Nick Kane.
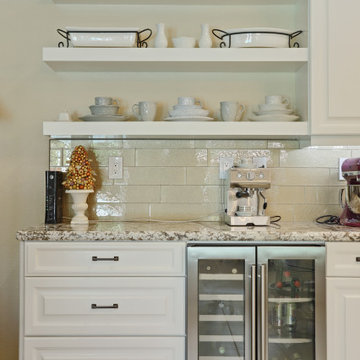
kitchenCRATE Vestrella Drive | Countertop: Bedrosians Bianco Antico Granite | Backsplash: Bedrosians Manhattan Wall Tile in Heiress | Sink: Blanco Diamond 1-3/4 Bowl in Truffle | Faucet: Kohler Bellera in Oil Rubbed Bronze | Cabinet Paint: Kelly-Moore Yang Mist in Semi-Gloss | Cabinet Paint (Island): Kelly-Moore Bat Wing in Satin Enamel | For More Information Visit: https://kbcrate.com/kitchencrate-vestrella-drive-in-modesto-ca-is-complete/
Kitchen with Glass Tile Splashback and Brown Benchtop Design Ideas
13
