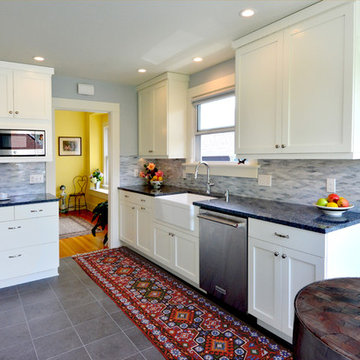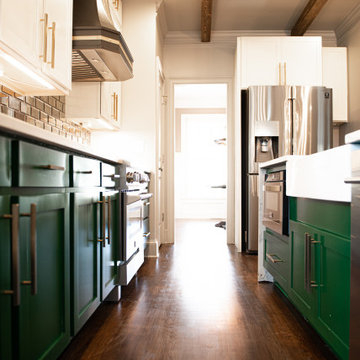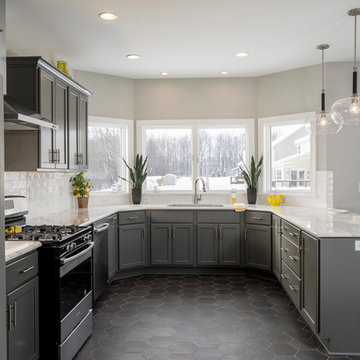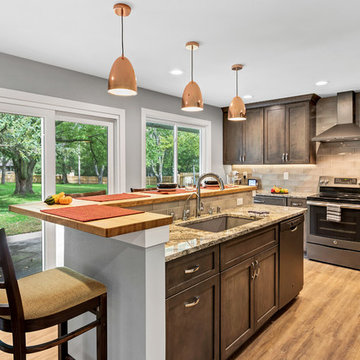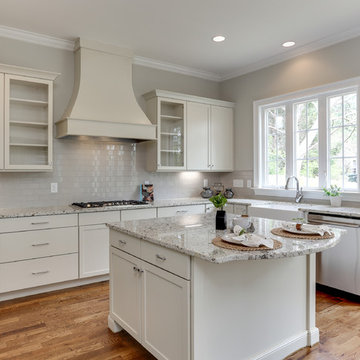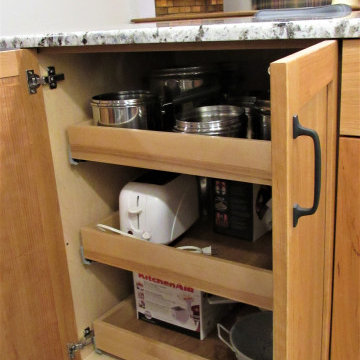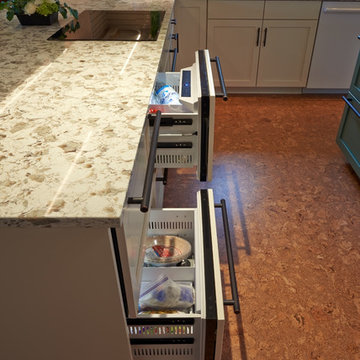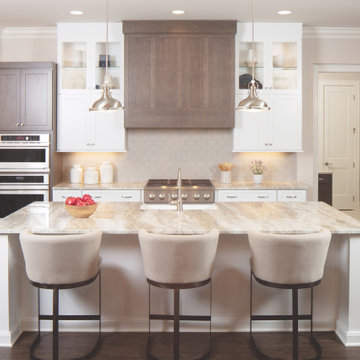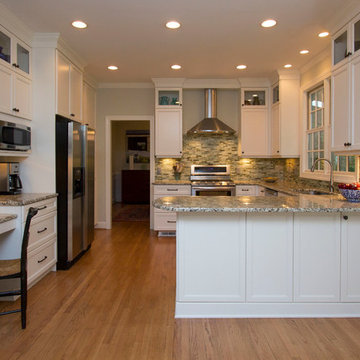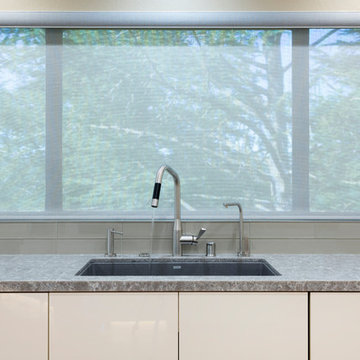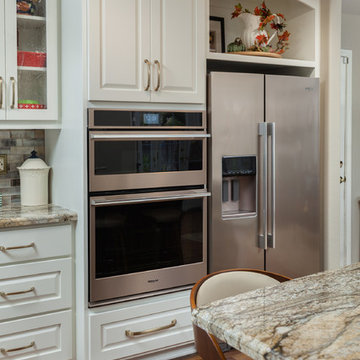Kitchen with Glass Tile Splashback and Multi-Coloured Benchtop Design Ideas
Refine by:
Budget
Sort by:Popular Today
141 - 160 of 3,060 photos
Item 1 of 3
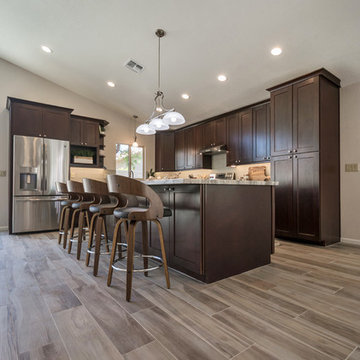
This was an extensive full home remodel completed in Tempe, AZ. The Kitchen used to be towards the front of the house. After some plumbing and electrical moves, we moved the kitchen to the back of the home to create an open concept living space with more usable space! Both bathrooms were entirely remodeled, and we created a zero threshold walk in shower in the master bathroom.
Everything in this home is brand new, including windows flooring, cabinets, counter tops, all of the beautiful fixtures and more!
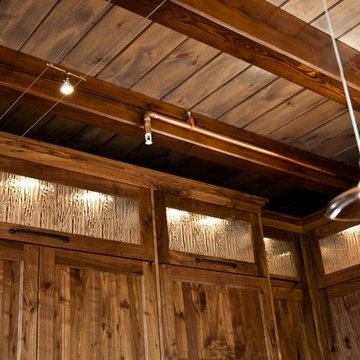
Woodhouse The Timber Frame Company custom Post & Bean Mortise and Tenon Home. 4 bedroom, 4.5 bath with covered decks, main floor master, lock-off caretaker unit over 2-car garage. Expansive views of Keystone Ski Area, Dillon Reservoir, and the Ten-Mile Range.
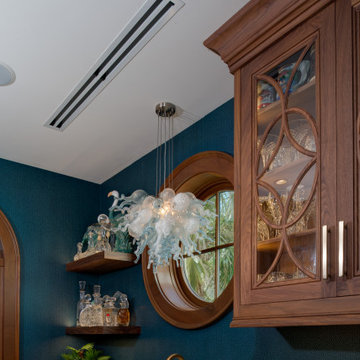
This is a 5,000 sqft home we recently finished in Manasota Key, FL. This project took 3 years from start to completeion. We like to call this, Tuscan LUX. There are many traditional Florida home elements, but yet with a touch of elegance that makes you feel like you are at the Ritz.
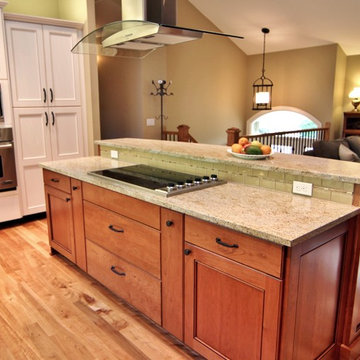
Island with large pot and pan drawers. Narrow Pullouts for spices & condiments.
Images & Designer's Edge
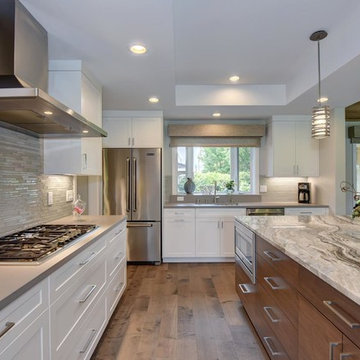
We reconfigured the existing floor plan to help create more efficient usable space. The kitchen and dining room are now one big room that is open to the great room, and the golf course view was made more prominent.
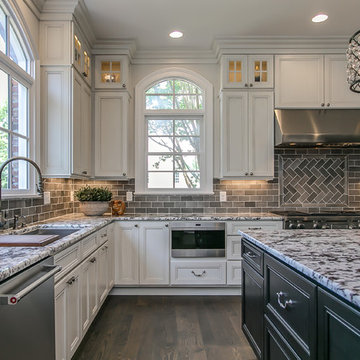
Crestwood cabinets in Glendale door style, Bellini paint on wall cabinets, Baltic paint on island. Glass mullion uppers.
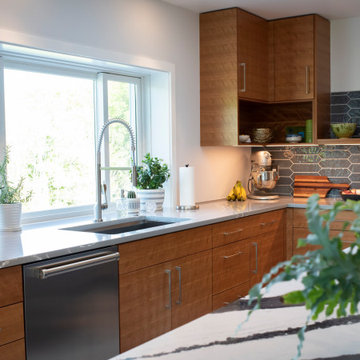
The centerpiece of this elegant kitchen is a painted island with Cambria’s stunning countertop, Bentley. Floating above are three dreamy pendant light fixtures from Sonneman. Sleek, linear cherry cabinets by Foster Custom Woodworks surround the island. There is ample storage in the floor to ceiling unit which sports glass tiles and metal framed glass doors. Open shelving and floating shelves flank the Wolf range.

Minimal, white shaker cabinets brighten the room and help to solidify that mid-century modern feel my clients were seeking. However, my clients’ personality and that of the space shines through in the subway tiles’ pop of color. OK – maybe it’s a little more than a pop of color, but it takes this kitchen to the next level. The shiny, blue tile is an unexpected move that completely transforms this space.
Material choice in this project had more of a significance because the kitchen’s shape and size didn’t change and was still rather confined.
Because of this, the layout needed to be organized purposefully, leaving the real transformation up to the material.Material choice in this project had more of a significance because the kitchen’s shape and size didn’t change and was still rather confined.
Because of this, the layout needed to be organized purposefully, leaving the real transformation up to the material.
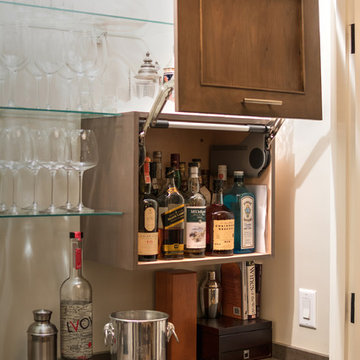
This beautiful transitional kitchen features UltraCraft Cabinetry's Lauderdale door style in Red Birch with Storm Grey stain and all-plywood box construction. You'll also find a hidden wet bar that displays UltraCraft's Swing-Up door.
Designed by: Gail O'Rourke (Instagram @gail_gobig) of White Wood Kitchens (Instagram @whitewoodkitchens) in Sandwich, MA.
Photographer: Robert Scott Button (Instagram @robertscottbutton).
Kitchen with Glass Tile Splashback and Multi-Coloured Benchtop Design Ideas
8
