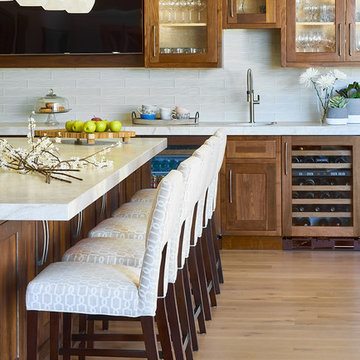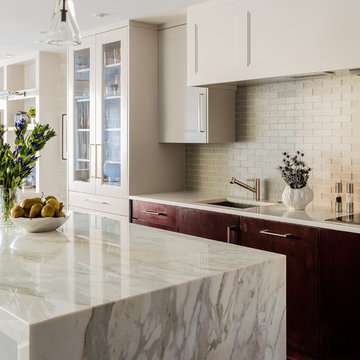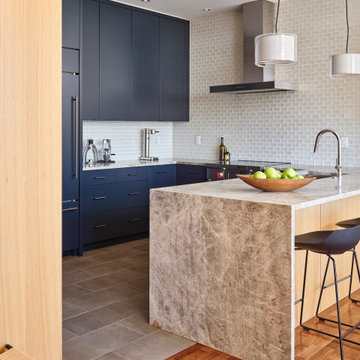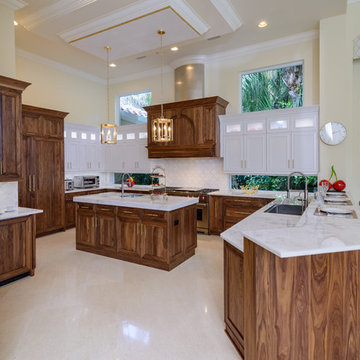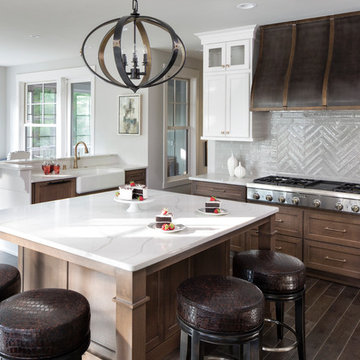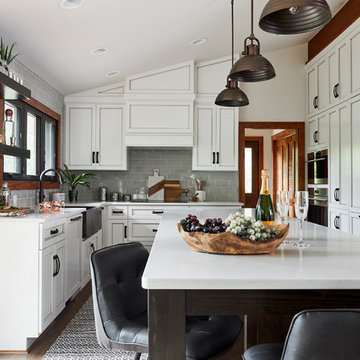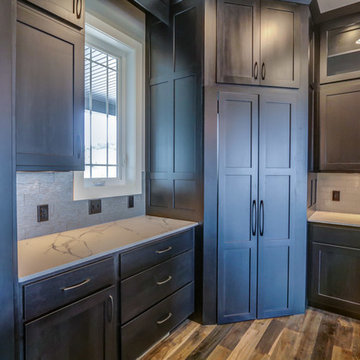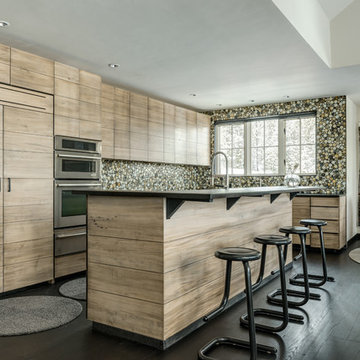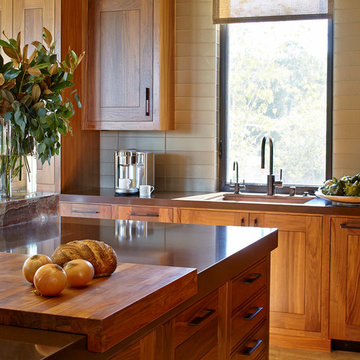Kitchen with Glass Tile Splashback and Panelled Appliances Design Ideas
Refine by:
Budget
Sort by:Popular Today
141 - 160 of 4,662 photos
Item 1 of 3
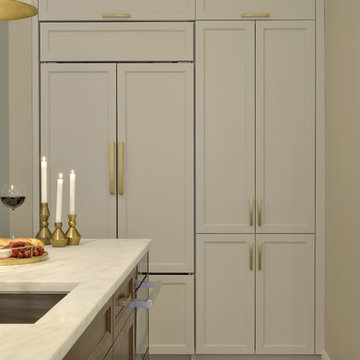
This traditional, clean, and trendy New York City kitchen, designed by Bilotta’s Tabitha Tepe, is situated in a loft in lower Manhattan. The kitchen, with touches of both silver and gold, features Bilotta Collection Cabinetry in a frameless full overlay door with step profile. The perimeter is painted in a soft gray color with glass fronts on the wall cabinets and the island is walnut with a stain. The high ceilings, tall windows, and open design make it a bright and airy space, not stuffy as some NYC apartments can be. The ceiling is painted white but still has the raw element of the exposed pipes. Touches of gold are scattered throughout the space including the hardware by Hafele and inside the pendant shades hanging above the island by Linden Rose & Co. The stainless steel hood and range, by Miele are surrounded by Artistic Tile’s Jazz Glass mosaic backsplash in gray and white. The Miele dishwasher and Sub-Zero refrigerator are paneled to keep the clean feel. Countertops are Imperial Danby marble by Romstone. And last but not least the entire wall running parallel to the island, is in white brick. Instead of covering it up the client decided to keep it in place and mount shelves where they added some earthy accessories like plants and olive wood cutting boards to complete this loft kitchen. Designer: Bilotta designer Tabitha Tepe; Photo Credit: Peter Krupenye
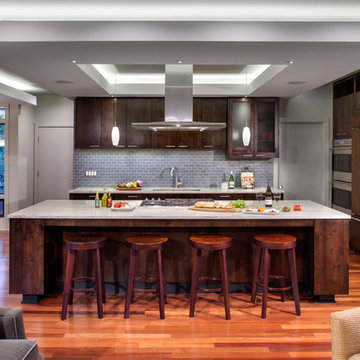
Design by Mark Lind | Photography by Thomas McConnell |
This space features Santos Mahagony flooring, Alder cabinetry, River White granite, Oceanside Casa California Series Fleet Blue tile at the backsplash, Wolf range, Sub Zero refrigerator, and Arc Zephyr vent hood.

The blue paint and glass-tile backsplash contrasts with the neutral, modern tones of the cabinets and flooring.
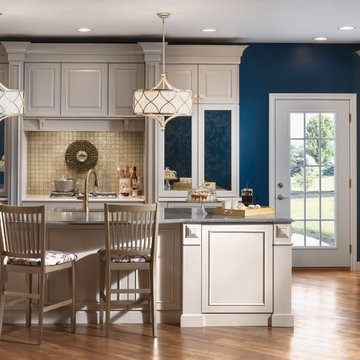
Crisp Dove White transforms a island from a piece that's merely functional to a room defining statement against the backdrop of Pebble Grey cabinets.
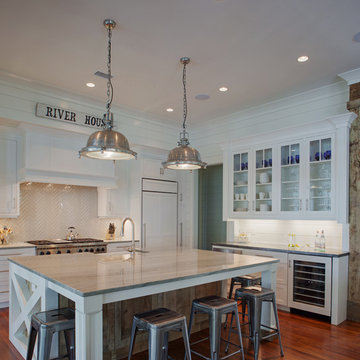
Wayne Windham, Architect; Richard Best, Builder; K Fowler Designs, Interiors; Low Country Originals Lighting; Photos by Richard Johnson
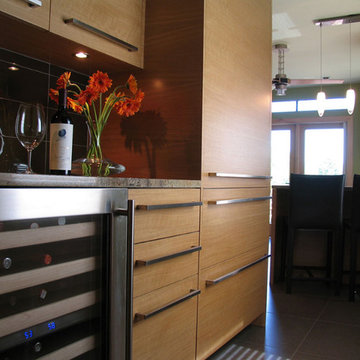
The transition corridor into the kitchen from the dining room was enlarged by taking a limited amount of space from the closets behind allowing for full depth cabinets and a fully integrated Sub-Zero refrigerator. This has become the sine storage area and a wonderful place to serve your guest drinks.
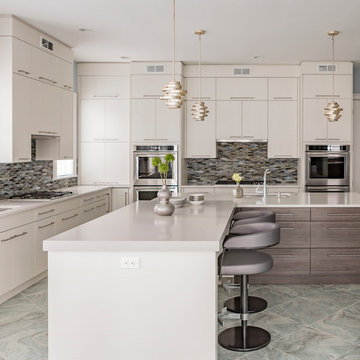
Sleek white faux wood contemporary kitchen with multi level/ two color island. Flush pantry /refrigerator wall. True kosher kitchen featuring two cook tops, four ovens, two sinks and two dishwashers.
f8images by Craig Kozun-Young
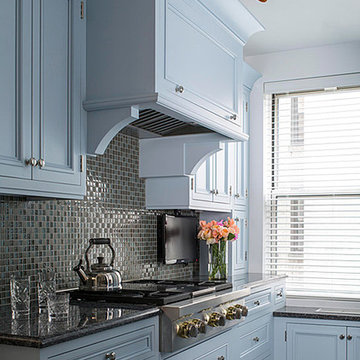
This “before” Manhattan kitchen was featured in Traditional Home in 1992 having traditional cherry cabinets and polished-brass hardware. Twenty-three years later it was featured again, having been redesigned by Bilotta designer RitaLuisa Garces, this time as a less ornate space, a more streamlined, cleaner look that is popular today. Rita reconfigured the kitchen using the same space but with a more practical flow and added light. The new “after” kitchen features recessed panel Rutt Handcrafted Cabinetry in a blue finish with materials that have reflective qualities. These materials consist of glass mosaic tile backsplash from Artistic Tile, a Bridge faucet in polished nickel from Barber Wilsons & Co, Franke stainless-steel sink, porcelain floor tiles with a bronze glaze and polished blue granite countertops. When the kitchen was reconfigured they moved the eating niche and added a tinted mirror backsplash to reflect the light as well. To read more about this kitchen renovation please visit http://bilotta.com/says/traditional-home-february-2015/
Photo Credit: John Bessler (for Traditional Home)
Designer: Ritauisa Garcés in collaboration with Tabitha Tepe
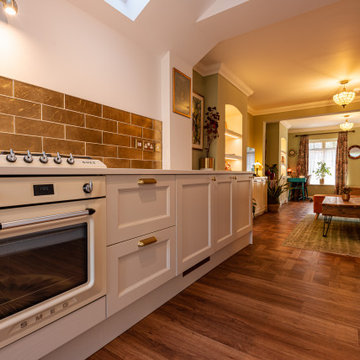
The brief for this design was to create a contemporary space with Indian inspiration. A tapestry of the Goddess Kali formed the basis of the design with rich oranges, warm greens and golds featuring throughout the space. The kitchen was built at the rear of the space and designed from scratch. Tiffany lighting, luxurious fabrics and reclaimed furniture are just a few of the standout features in this design.
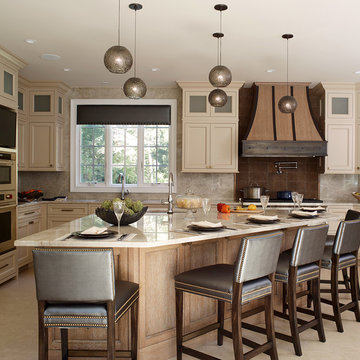
Maintenance free materials and finishes topped the client’s list of new kitchen attributes. Quartzite was selected for countertops, the island and ceiling high backsplash.
Photography: Phillip Ennis Photography
Kitchen with Glass Tile Splashback and Panelled Appliances Design Ideas
8
