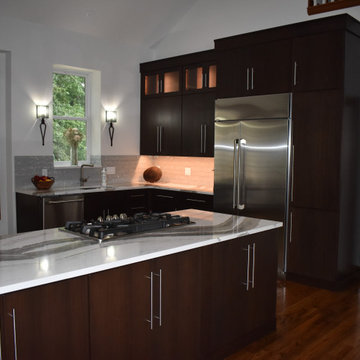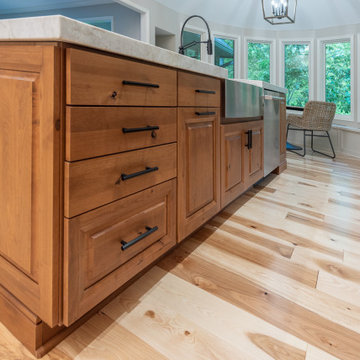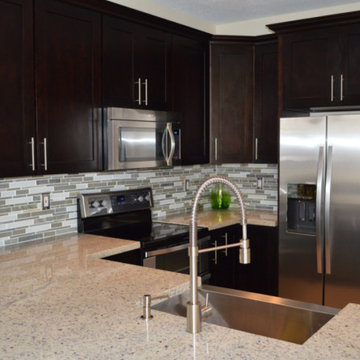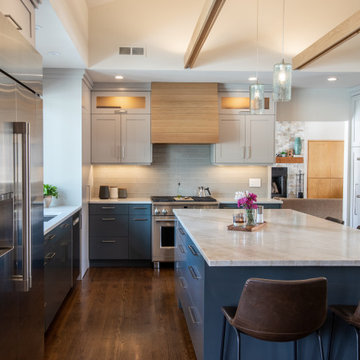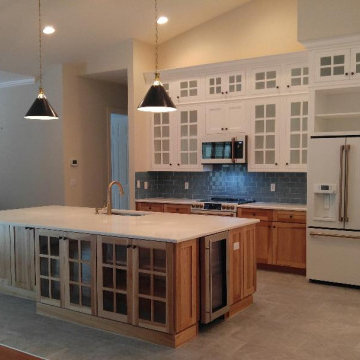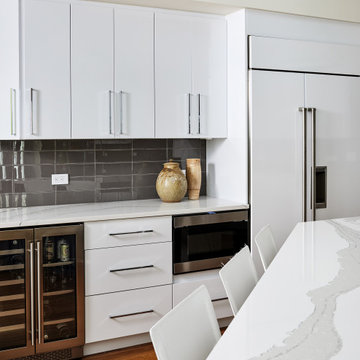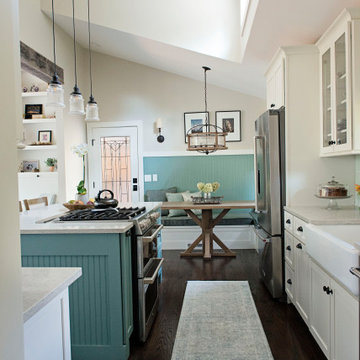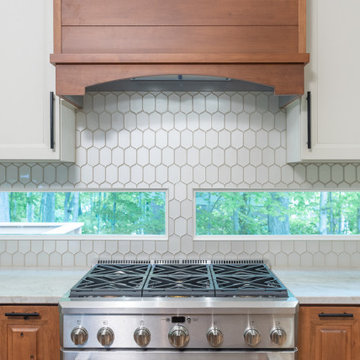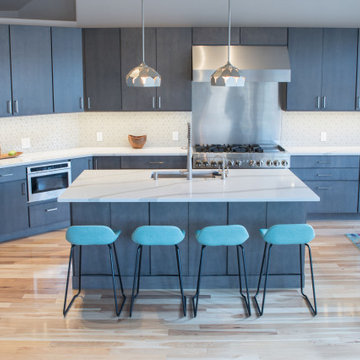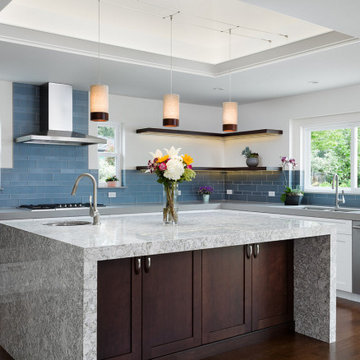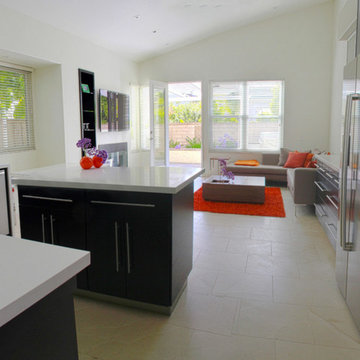Kitchen with Glass Tile Splashback and Vaulted Design Ideas
Refine by:
Budget
Sort by:Popular Today
241 - 260 of 790 photos
Item 1 of 3
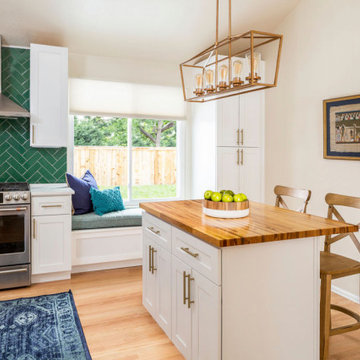
Green kitchen backsplash crowns crispy white shaker wood cabinets. Gold hardware, plumbing and lighting compliment the natural hardwood flooring.
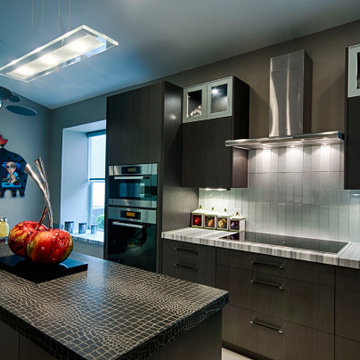
This contemporary chef centered kitchen was designed by Design Studio by Raymond using Rutt cabinetry. Featured here is our Lucerne door style in a unique grey Obechie wood veneer with a natural stain.
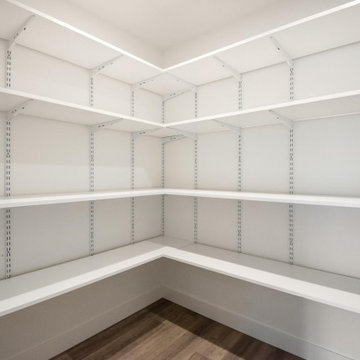
May Construction’s Design team drew up plans for a completely new layout, a fully remodeled kitchen which is now open and flows directly into the family room, making cooking, dining, and entertaining easy with a space that is full of style and amenities to fit this modern family's needs. Budget analysis and project development by: May Construction
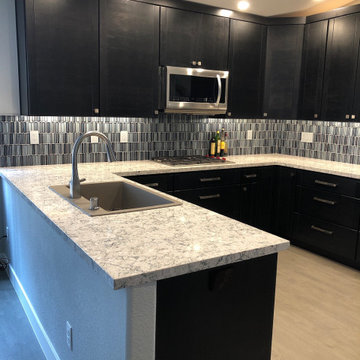
The flow and function of this kitchen was completely transformed by simply moving the refrigerator and creating an appliance wall. Countertop prep space is maximized and the blue glass backsplash becomes the focal point of the kitchen, instead of the old bulky fridge. The overall look is sleek and modern for this homeowner that cooks and entertains often.
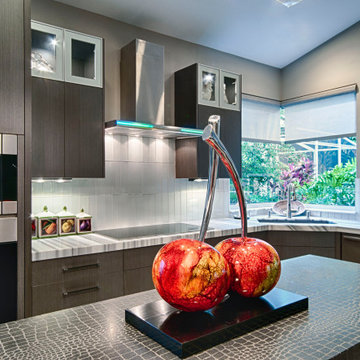
This contemporary chef centered kitchen was designed by Design Studio by Raymond using Rutt cabinetry. Featured here is our Lucerne door style in a unique grey Obechie wood veneer with a natural stain.
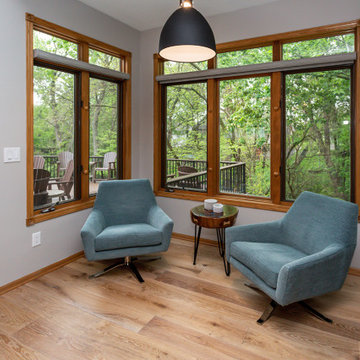
With a coveted location and great open floor plan, this couple wanted to rework and update the space to match their style while blending the new finishes with existing trim and mill work. The result includes vertical grain cabinets in two finishes, intense white counters with a modern concrete finish, a stone fireplace and sleek powder room vanity. Photos by Jake Boyd Photo.
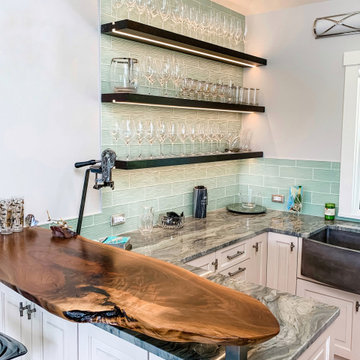
This project was an especially fun one for me and was the first of many with these amazing clients. The original space did not make sense with the homes style and definitely not with the homeowners personalities. So the goal was to brighten it up, make it into an entertaining kitchen as the main kitchen is in another of the house and make it feel like it was always supposed to be there. The space was slightly expanded giving a little more working space and allowing some room for the gorgeous Walnut bar top by Grothouse Lumber, which if you look closely resembles a shark,t he homeowner is an avid diver so this was fate. We continued with water tones in the wavy glass subway tile backsplash and fusion granite countertops, kept the custom WoodMode cabinet white with a slight distressing for some character and grounded the space a little with some darker elements found in the floating shelving and slate farmhouse sink. We also remodeled a pantry in the same style cabinetry and created a whole different feel by switching up the backsplash to a deeper blue. Being just off the main kitchen and close to outdoor entertaining it also needed to be functional and beautiful, wine storage and an ice maker were added to make entertaining a dream. Along with tons of storage to keep everything in its place. The before and afters are amazing and the new spaces fit perfectly within the home and with the homeowners.
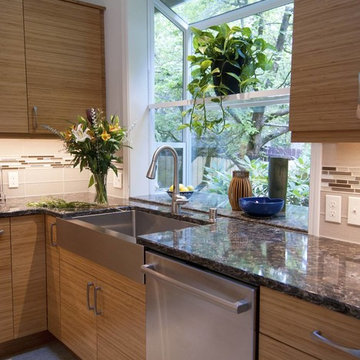
The linear glass tile band in the backsplash coupled with the horizontal grain bamboo cabinets helps minimize a potentially cavernous feeling of the vaulted ceilings.
Photo: West Sound Home & Garden
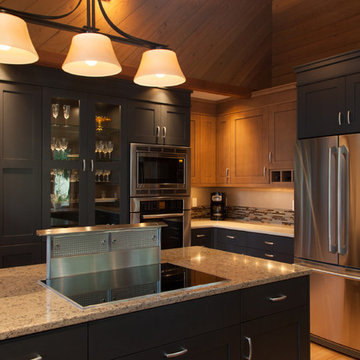
Under a steeply vaulted ceiling, this u-shaped kitchen features contrasting black and wood cabinets with quartz counters and a multi-colored glass tile backsplash. A uniquely shaped kitchen island with seating for 3 stools. A garden window behind the sink, double ovens and a warming drawer, warm pendant lighting over the island.
Kitchen with Glass Tile Splashback and Vaulted Design Ideas
13
