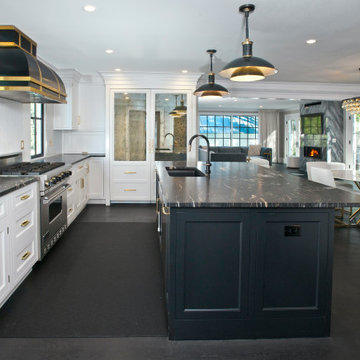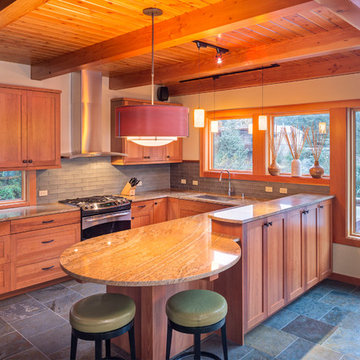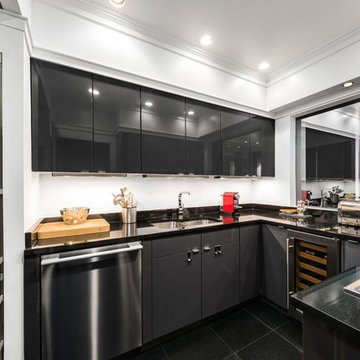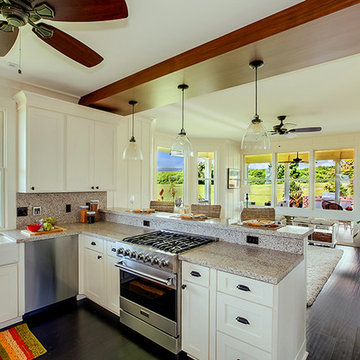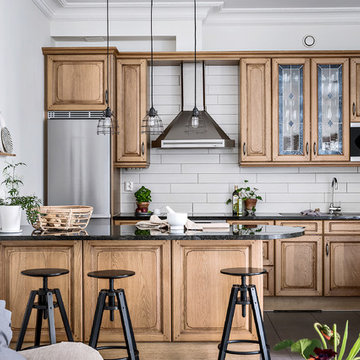Kitchen with Granite Benchtops and Black Floor Design Ideas
Refine by:
Budget
Sort by:Popular Today
21 - 40 of 1,208 photos
Item 1 of 3

Ob es in unseren Genen steckt, dass wir uns am liebsten dort versammeln, wo das Feuer brennt? Wo das Essen zubereitet wird? Wo die interessantesten Gespräche geführt werden? Wir freuen uns jedenfalls sehr, dass wir für eine Familie aus Mochenwangen mit der Küche aus unserer Schreinerei einen solchen Hausmittelpunkt schaffen durften. Die Specials dieser Küche: grifflose Ausführung aller Fronten einschließlich Kühlschrank, Apothekerschrank und Mülleimer elektrisch öffnend, Arbeitsplatten aus Granit mit flächenbündigem Kochfeld und Wrasenabzug (Dunst- und Dampfabzug) von Miele. Kurz: Eine Küche mit viel Stauraum und pfiffigen Funktionen, die den Kochalltag erleichtern. Und die außerdem so schön ist, dass Familie und Freunde sich immer wieder hier versammeln werden.

An interior palette of natural wood and subtle color shifts mimics the natural site. It also narrates a story of the rough bark (the exterior shell) concealing the warm interior heartwood.
Eric Reinholdt - Project Architect/Lead Designer with Elliott, Elliott, Norelius Architecture
Photo: Brian Vanden Brink
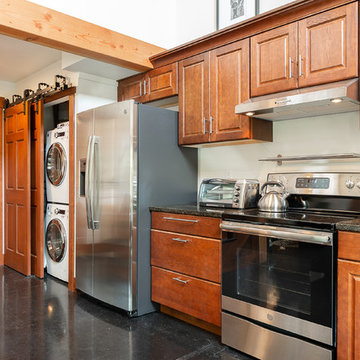
Winner of Department of Energy's 2019 Housing Innovation Awards. This detached accessory dwelling unit (DADU) in the Greenlake neighborhood of Seattle is the perfect little getaway. With high ceilings, an open staircase looking down at the living space, and a yard surrounded by greenery, you feel as if you're in a garden cottage in the middle of the city. This detached accessory dwelling unit (DADU) in the Greenlake neighborhood of Seattle is the perfect little getaway. With high ceilings, an open staircase looking down at the living space, and a yard surrounded by greenery, you feel as if you're in a garden cottage in the middle of the city.
Photography by Robert Brittingham

in this modern L shaped kitchen, the nook is saved for this inviting leather banquette and midcentury dining chairs. the table is lit from above with modern restoration hardware glass and black pendants. the table is black walnut.
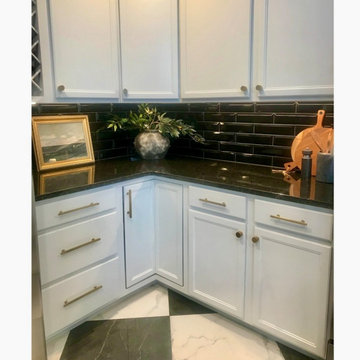
... and AFTER
The Kitchen remodel was the last leg of it and with a bitter sweet ending as it was so hard to say good bye
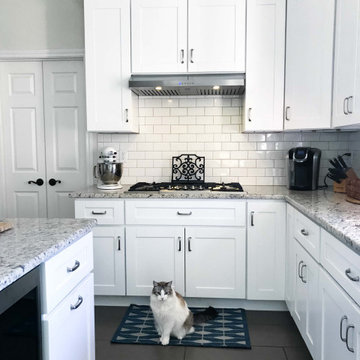
The PLJW 185 is one of our most popular under cabinet range hoods. It's incredibly affordable and packs a strong punch for its size; at just 5 inches tall, this under cabinet hood features a 600 CFM single blower! The control panel in the front of the hood is easy to navigate, featuring stainless steel push buttons with a blue LED display.
This model also includes two LED lights to speed up your cooking process in the kitchen. You won't spend much time cleaning either, thanks to dishwasher-safe stainless steel baffle filters. Simply lift them out of your range hood and toss them into your dishwasher – it takes less than a minute!
The PLJW 185 comes in two sizes; for more details on each of these sizes, check out the links below.
PLJW 185 30"
https://www.prolinerangehoods.com/30-under-cabinet-range-hood-pljw-185-30.html/
PLJW 185 36"
https://www.prolinerangehoods.com/36-under-cabinet-range-hood-pljw-185-36.html/
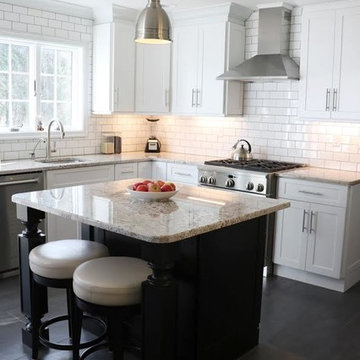
White kitchen cabinets. Stainless hood. Black island. Granite countertops. Black porcelain tile floor. Small island. Two seat island. Stainless steel pendent light. White subway tile dark grout.
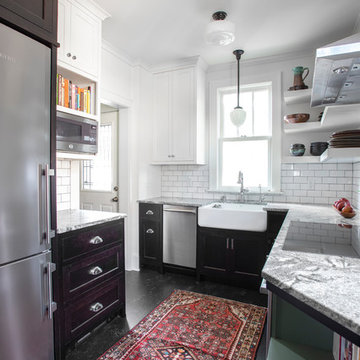
Using an induction stovetop keeps the eye going along the granite countertop edge instead of getting broken up by a range. A new window and additional light fixtures also help to keep the kitchen bright.

To create a kitchen worthy of today's demands, we needed a larger space. The formal dining room provided exactly what we needed. The soft blue cabinets and backsplash are a gentle nod to 1900's with an open plan and size that acknowledges the kitchen requirements of today's families. Besides the beautiful double oven 48" Ilve range, the walnut vent hood and the corner fireplace, you won't want to miss the double refrigerators, pull out spices and well appointed butler's pantry.
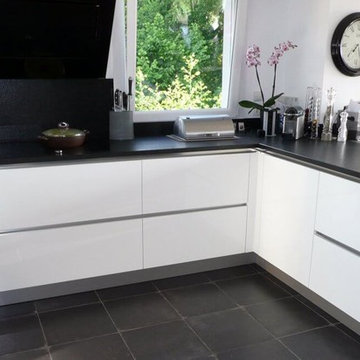
Cette réalisation de cuisine est somptueuse. Les différentes matières sont mises en valeur. Nous avons un plan de travail en granit noir de 30 mm finition antik qui donne un rendu trés minéral. Une grande façade blanche brillante, sans poignées et des armoires en verre noir mat.
http://www.ai-cuisines.com/nos-cuisines-agenceur-d-interieur/

本計画は名古屋市の歴史ある閑静な住宅街にあるマンションのリノベーションのプロジェクトで、夫婦と子ども一人の3人家族のための住宅である。
設計時の要望は大きく2つあり、ダイニングとキッチンが豊かでゆとりある空間にしたいということと、物は基本的には表に見せたくないということであった。
インテリアの基本構成は床をオーク無垢材のフローリング、壁・天井は塗装仕上げとし、その壁の随所に床から天井までいっぱいのオーク無垢材の小幅板が現れる。LDKのある主室は黒いタイルの床に、壁・天井は寒水入りの漆喰塗り、出入口や家具扉のある長手一面をオーク無垢材が7m以上連続する壁とし、キッチン側の壁はワークトップに合わせて御影石としており、各面に異素材が対峙する。洗面室、浴室は壁床をモノトーンの磁器質タイルで統一し、ミニマルで洗練されたイメージとしている。
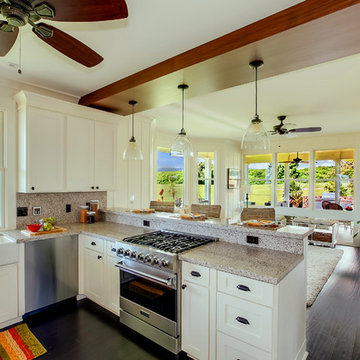
The white modern farmhouse kitchen's white shaker cabinets, gray granite counter tops, and white porcelain farmhouse sink speak to the home's mix of contemporary classics. A stained wood sofit creates a distinction between the kitchen and the family room. A wolf range sits next to the kitchen bar where glass pendants hang above the raised counter.
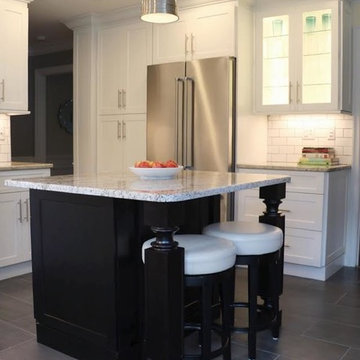
Espresso island. Fabuwood Galaxy frost cabinets. Fabuwood galaxy espresso cabinets. Granite countertops. Gray porcelain tile floor. Stainless steel refrigerator.
Kitchen with Granite Benchtops and Black Floor Design Ideas
2
