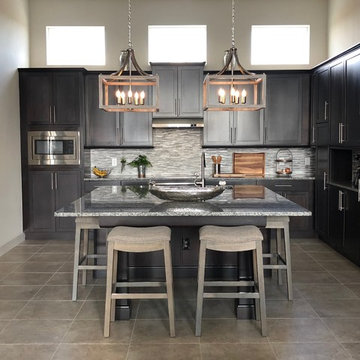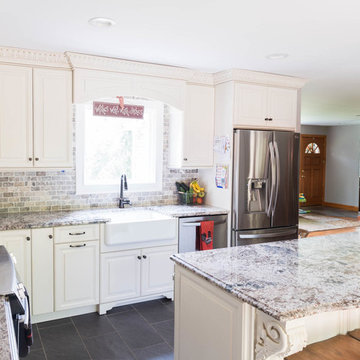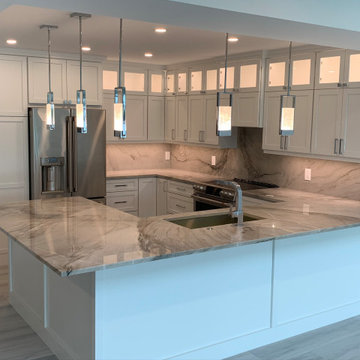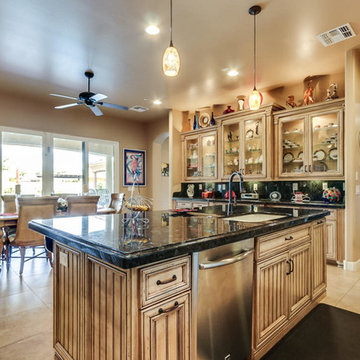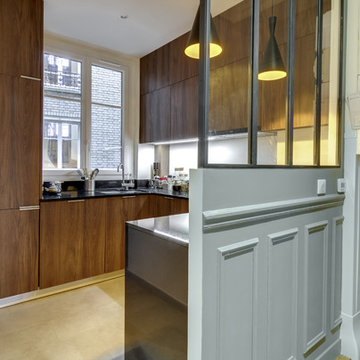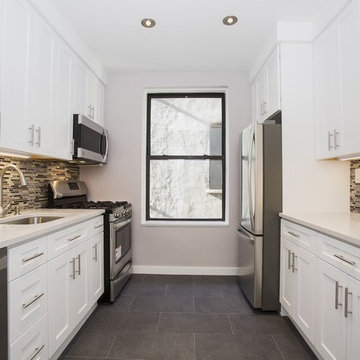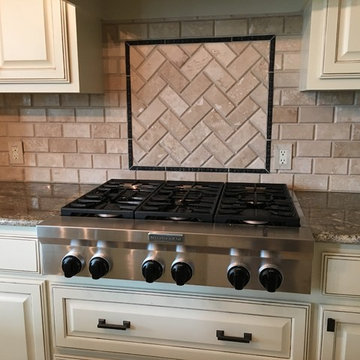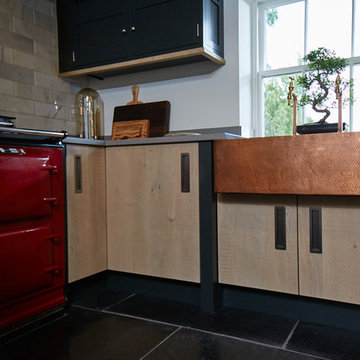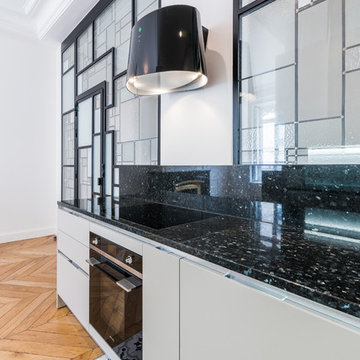Kitchen with Granite Benchtops and Cement Tiles Design Ideas
Refine by:
Budget
Sort by:Popular Today
181 - 200 of 1,644 photos
Item 1 of 3
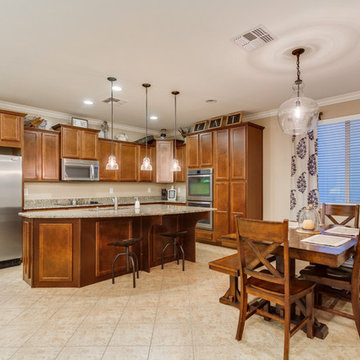
Gourmet Kitchen with stainless steel appliances, double wall ovens, granite counters, warm staggered cabinetry, large center island and farmhouse pendant lighting.
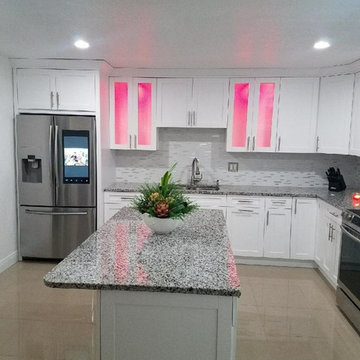
Kitchen Remodeled in Tampa, Florida
KITCHEN & BATH DESIGNERS OF TAMPA, LLC present, and share, step by step, the process of renovating the one big kitchen. Today we're taking a look back at the project, starting with their somewhat dated 'before' kitchen.
The owners had found their dream house, in Tampa, Florida, but they weren't super excited about the layout of the kitchen and family room (old model). They envisioned to create a big, family-friendly indoor-outdoor space, while also updating their old kitchen. After sharing with us their inspiration for their finished kitchen, and the projected budget for their project, the owners were ready to get started. (See video for before and after).
The Blog for take idea and REMODELING your "Kitchen and Bathroom".
by AMAURY RODRIGUEZ March 28, 2018
Kitchen Remodeled in Tampa, Florida
KITCHEN & BATH DESIGNERS OF TAMPA, LLC present, and share, step by step, the process of renovating the one big kitchen. Today we're taking a look back at the project, starting with their somewhat dated 'before' kitchen.
The owners had found their dream house, in Tampa, Florida, but they weren't super excited about the layout of the kitchen and family room (old model). They envisioned to create a big, family-friendly indoor-outdoor space, while also updating their old kitchen. After sharing with us their inspiration for their finished kitchen, and the projected budget for their project, the owners were ready to get started. (See video for before and after).
The KITCHEN & BATH DESIGNERS OF TAMPA working with our kitchen or bath cabinet and accessories installers are local (up to 200 miles from Tampa), licensed, insured, and undergo a thorough background-screening process to ensure your complete cabinet replacement satisfaction.
Call Today: 1-813-922-5998 for English or Spanish.
Email: info@kitchen-bath-designers-of-tampa.com
Licensed and Insured for service in areas up to 200 miles from Tampa, Florida.
Clearwater, Clearwater Beach, Safety Harbor, Dunedin, Palm Harbor, Tarpon Springs, Oldsmar, Largo, St Petersburg, St Pete Beach, Trinity, Holiday, New Port Richey, West Chase, and more.
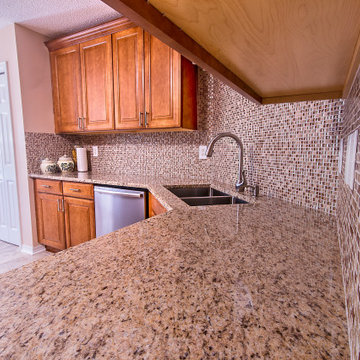
Wellborn cabinets with glass tile backsplash and granite countertops. The cabinets are Wellborn Premier Seville Square Maple with Hazelnut finish.
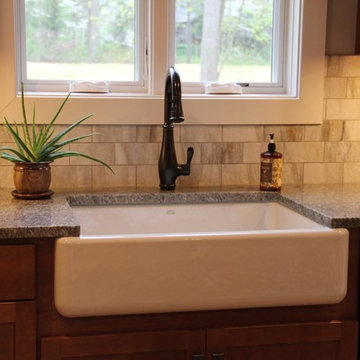
This kitchen was fabricated by Down East Fabrication! https://www.downeastfab.com
The island in this kitchen features Ornamental granite which blends well with both color (cherry and gray) cabinets and floors.
Search "ornamental" granite, see more granite of this family or other stone options: http://www.stoneaction.com
Learn more about granite to see if it’s right for you:
Granite countertops can last a lifetime. It contains no harmful chemicals and do not emit harmful radiation or gasses. Granite is heat resistant and is one of the most heat-resistant countertops on the market. You can place a hot pan out of the oven directly onto the countertop surface. Experts do recommend the use of a trivet when using appliances that emit heat for long periods of time, such as crockpots. Since the material is so dense, there is a small possibility heating one area of the top and not the entire thing, could cause the countertop to crack.
Granite is scratch resistant. You can cut on it, but it will dull your knives! Granite scores a seven on Moh’s hardness scale.
Granite countertops are considered to be a low maintenance countertop surface. The likelihood of needing to be repaired or resurfaced is low. Granite is a porous material. Most fabricators will apply a sealer to granite countertops before they are installed which will protect them from absorbing liquids too quickly. Many sealers last more than 10 years before needing to be reapplied. When they do need to be reapplied, it is something that most homeowners can do on their own as the process is similar to cleaning. Darker granites are very dense and sometimes don’t even require a sealer.
When it comes to pricing, there are a lot of variables such as edge profile, total square footage, backsplash, etc. Don’t be fooled by the stereotype that all granite is expensive. Lower-range granites will cost less than high-range laminate. Though granite countertops are not considered “low range” in pricing, there are a lot of affordable options.
If you are looking for something truly unique, consider an exotic granite. Some quarries are not easily accessible and/or only able to be quarried for short periods of time throughout the year. If these circumstances exist in a quarry with gorgeous stone, the price will be driven upward.
You won’t find a lot of solid patterns or bright colors, but both do exist. Also, watch for a large range of color and pattern within the same color of stone. It’s always a good idea to view the exact slab(s) that will be fabricated for your kitchen to make sure they are what you expected to see from the sample. Another factor is that many exotic types of granite have huge flowing waves, and a small sample will not be an accurate representation of the whole slab.
Granite countertops are very resistant to chemicals. Acids and bases will not harm the material.
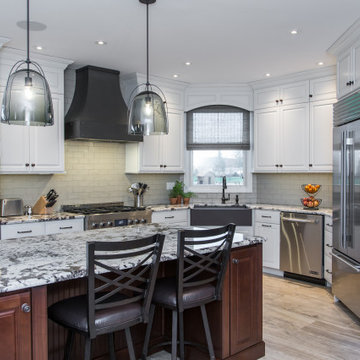
Full Kitchen renovation including new large format ceramic tile floor, tall white full overlay cabinets, cherry wood island, granite counter tops, upper end appliances, quartz farm sink. Custom Pantry and bench. Faux painted pantry.
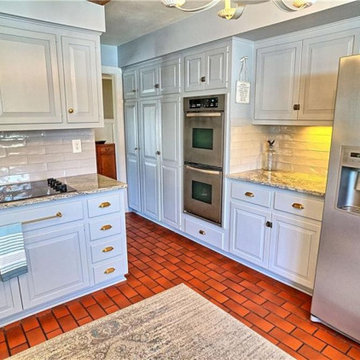
This vintage kitchen in a historic home was snug and closed off from other rooms in the home, including the family room. Opening the wall created a pass-through to the family room as well as ample countertop space and bar seating for 4.
The new undercount sink in the beautiful granite countertop was enlarged to a single 36" bowl.
The original Jen-Aire range had seen better days. Removing it opened up additional counter space as well as offered a smooth cook surface with down draft vent.
The custom cabinets were solidly built with lots of custom features that new cabinets would not have offered. To lighten and brighten the room, the cabinets were painted with a Sherwin-Williams enamel. Vintage-style hardware was added to fit the period home.
The desk was removed since it diminished counter space and the island cabinets were moved into its place. Doing this also opened up the center of the room, allowing better flow.
Backsplash tile from Floor & Decor was added. Walls, backsplash, and cabinets were selected in matching colors to make the space appear larger by keeping the eye moving.
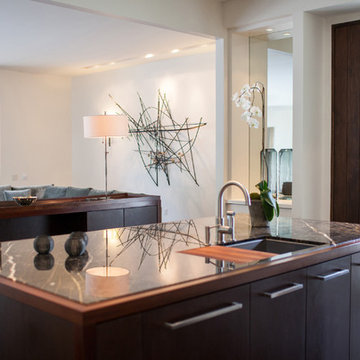
This room, formally a dining room was opened up to the great room and turned into a new kitchen. The entertainment style kitchen comes with a lot of custom detailing. The island is designed to look like a modern piece of furniture. The St. Laurent marble top is set down into a mahogany wood for a furniture-like feel.
A custom server is between the kitchen and great room. The server mimics the island design with the mahogany and marble. We incorporated two lamps in the server to enhance its furniture-like feel.
Interiors: Carlton Edwards in collaboration w/ Greg Baudouin
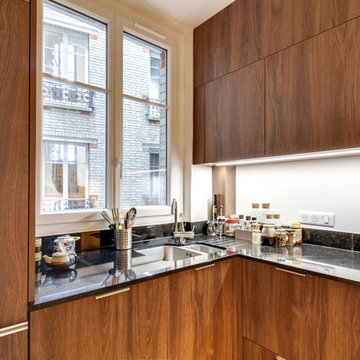
Cuisine avec placard en stratifié décors noyer, plan de travail en granit noir moucheté et cuve encastrée par dessous.
shoootin
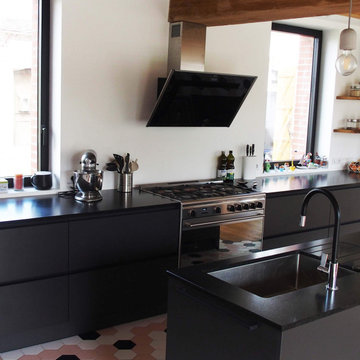
Comment penser une cuisine sur mesure pour cette ancienne maison ? Faire quelque chose alliant la modernité et le côté pratique ?
Cette maison, entièrement rénovée comporte à présent une grande pièce centrale. Ici, la cuisine est considérée comme étant le cœur de la maison.
La lumière entre en permanence par les grandes fenêtres et baies vitrée. Par conséquent, nous avons imaginé une cuisine un peu plus sombre. Celle-ci est dans le coloris noir mat, qui ne marque pas les traces éventuelles de doigts et qui absorbe élégamment la lumière.
Le côté ancien et chaleureux nécessaire à la maison est amené par les poutres et le parquet. De plus, les couleurs du carrelage et de la cuisine participent au côté moderne.
Nous voulions penser cette cuisine sur mesure en longueur, pour marquer la forme de la pièce. De surcroit, il n’y a pas d’éléments en hauteur pour ne pas créer un effet écrasant dû à la présence des poutres. Les étagères, entièrement ouvertes sont les seuls éléments hauts qui existent. Elles permettent alors de laisser l’espace aéré.
Par ailleurs, il n’y a pas de colonnes pour placer les éléments. Car le réfrigérateur est un modèle qui se trouve sous le plan de travail et s’ouvre grâce à des tiroirs. Sans compter le four, qui se regroupe avec les feux de cuissons en un grand piano. Très pratique pour une famille nombreuse !
De plus, l’îlot central lie la salle à manger à la cuisine. Celle-ci n’est délimitée que par le carrelage. Ils sont de forme hexagonale et de couleur différentes pour apporter du peps dans la décoration.
La salle à manger est meublée avec des meubles chinés à droite à gauche. Cela a pour but d’apporter un côté désordonné mais de qualité et bien choisi.
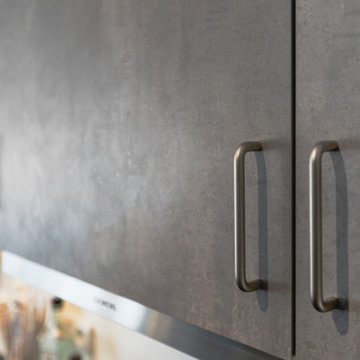
Zuvor war diese Küche ein abgeschlossener Raum mit einer U-Anordnung der Arbeitsplatte - der Wunsch nach mehr Platz und Helligkeit wurde durch einen Durchbruch bzw. Abriss der Wand realisiert. Die Küchenfronten sind in einer Betonoptik, zu der eine schwarze Granitplatte als Arbeitsfläche steht. Für Ausreichend Licht sorgt eine dezente Stromschiene an der Decke, die auch je nach Bedarf erweitert werden kann.
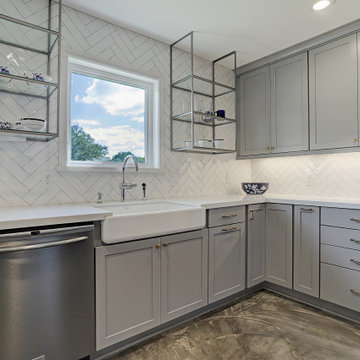
The open shelving is such a unique piece to this transitional kitchen. It really adds to the different design elements in this gorgeous kitchen. The windows in this kitchen allow the perfect amount of natural light.
Kitchen with Granite Benchtops and Cement Tiles Design Ideas
10
