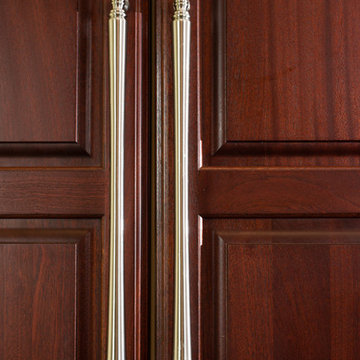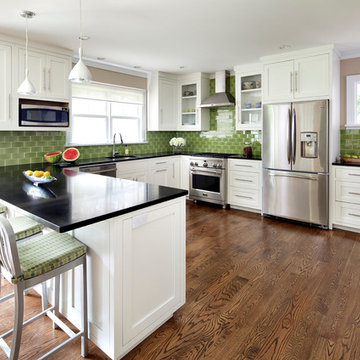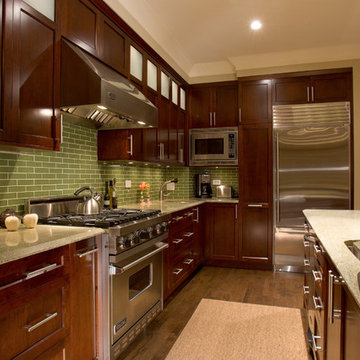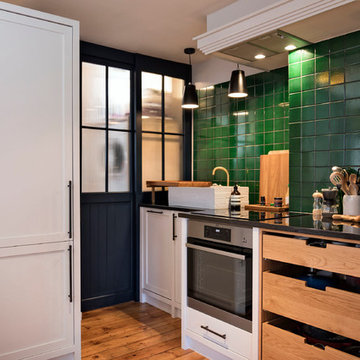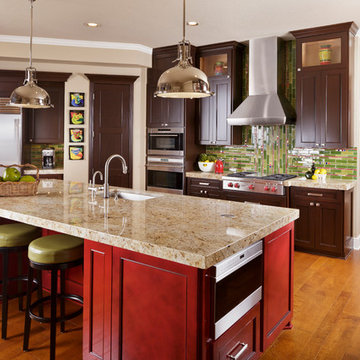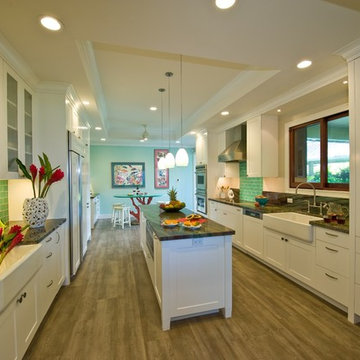Kitchen with Granite Benchtops and Green Splashback Design Ideas
Refine by:
Budget
Sort by:Popular Today
41 - 60 of 7,908 photos
Item 1 of 3

Beautiful handmade painted kitchen near Alresford Hampshire. Traditionally built from solid hardwood, 30mm thick doors, drawer fronts and frames. Trimmed with real oak interiors and walnut. Every unit was custom built to suit the client requirements. Not detail was missed.

Attractive mid-century modern home built in 1957.
Scope of work for this design/build remodel included reworking the space for an open floor plan, making this home feel modern while keeping some of the homes original charm. We completely reconfigured the entry and stair case, moved walls and installed a free span ridge beam to allow for an open concept. Some of the custom features were 2 sided fireplace surround, new metal railings with a walnut cap, a hand crafted walnut door surround, and last but not least a big beautiful custom kitchen with an enormous island. Exterior work included a new metal roof, siding and new windows.

Complete demolition and renovation of kitchen including new windows and doors. Laundry on left behind cabinetry.

Because of the gorgeous variation of our Patina glaze, you can use just this one color and end up with a backsplash that is just as interesting as if you used 5 colors.
Using a classic subway tile shape, but not as conventional 4"x8" size, these homeowners used our Patina Subway Tile all over their kitchen. Next to the white cabinets and black countertops, the tile is definitely the star of the show.
4"x8" Subway Tile - 123R Patina
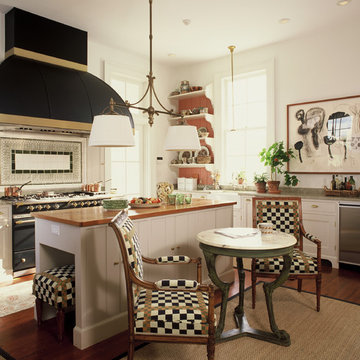
Situated on either side of the central room of the first floor are an eat-in kitchen and master bedroom. The kitchen opens onto a screen porch with glass doors. Behind the black Lacanche stove is a 3D tile panel separating two recessed spice cabinets with paneled doors. The table and chairs face a fireplace and a paneled wall of floor to ceiling built in pantry cabinets.
Photo: Tim Street-Porter
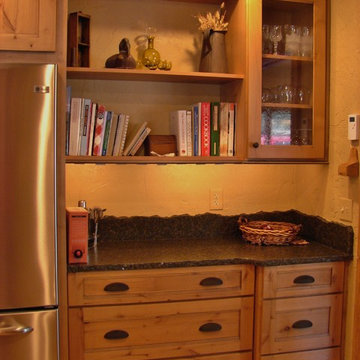
Kitchen design and photography by Jennifer Hayes of Castle Kitchens and Interiors

Courtyard kitchen with door up. Photography by Lucas Henning.

This 7-bed 5-bath Wyoming ski home follows strict subdivision-mandated style, but distinguishes itself through a refined approach to detailing. The result is a clean-lined version of the archetypal rustic mountain home, with a connection to the European ski chalet as well as to traditional American lodge and mountain architecture. Architecture & interior design by Michael Howells. Photos by David Agnello, copyright 2012. www.davidagnello.com
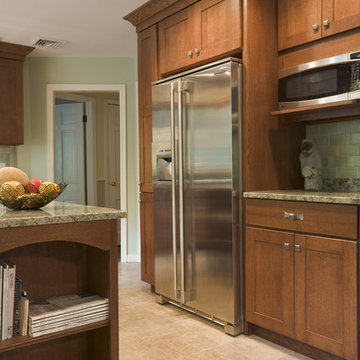
Quartersawn oak cabinets and a soft green backsplash reflect the woods outside the kitchen window. Meanwhile, the craftsman details evoke a casual simplicity. The pewter hardware, the softly mottled granite, the stained glass light fixture: each individual element of the room is beautiful on its own, but the combination creates a warm and inviting atmosphere that is both refined and comfortable.

We staged this kitchen with large scale accessories, added spices to the shelving and cookbooks for style.
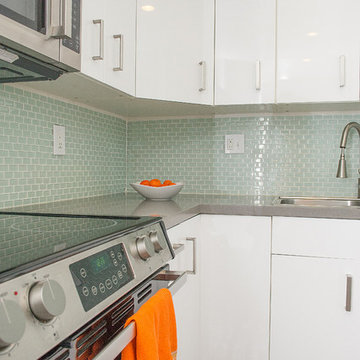
Completed in 2014, this Contemporary apartment underwent a major transformation. Located in the heart of Brickell, Miami, the Studio IDAS team created a calm and serene home for the young couple, emphasizing a cool and white color palette with incorporated pops of color through fabrics and accessories.
In the kitchen, we added full upper cabinets fully to the ceiling to optimize storage space for our clients. This was a very important request from the clients as the kitchen is a smaller space and they wanted to be sure to use every inch. White cabinets accented with chrome hardware instantly open up the space and the stainless steel appliances give it an updated and modern look. We chose a small, mint colored subway tile to break up the all-white cabinetry. Glass tiles are a less expensive and easy-to-clean option when looking to add a modern back splash.
This project included a complete re-design of the Living Room, Master Bedroom, Master Bathroom, Guest Bedroom, Kitchen, Dining Room and Powder Room.

Woodsy kitchen for guest house. This project was a Guest House for a long time Battle Associates Client. Smaller, smaller, smaller the owners kept saying about the guest cottage right on the water's edge. The result was an intimate, almost diminutive, two bedroom cottage for extended family visitors. White beadboard interiors and natural wood structure keep the house light and airy. The fold-away door to the screen porch allows the space to flow beautifully.
Photographer: Nancy Belluscio
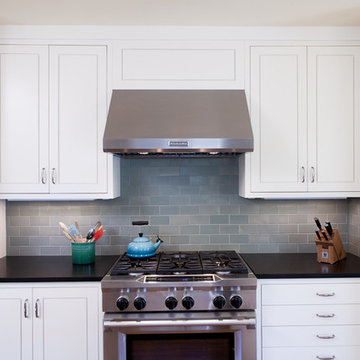
After a house fire destroyed much of the interior of this SE Portland home, the owners took the opportunity to upgrade the kitchen. The result is a clean-lined, but historically sensitive renovation of this Craftsman home.
Photo: Anna M. Campbell
Photo: Anna M. Campbell
Kitchen with Granite Benchtops and Green Splashback Design Ideas
3
