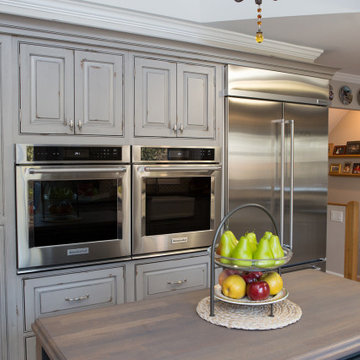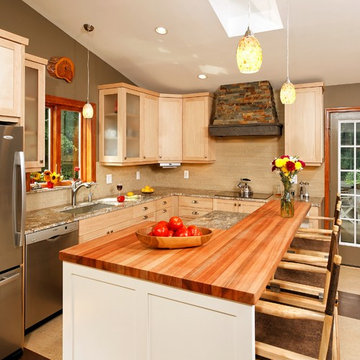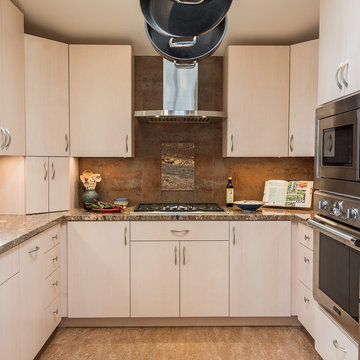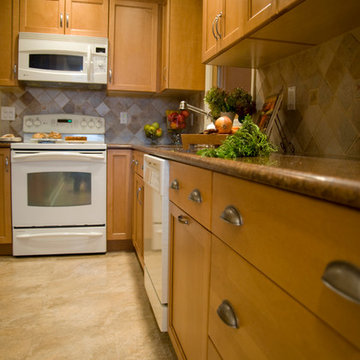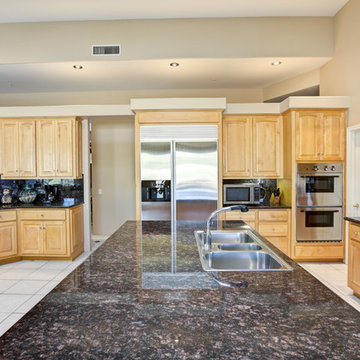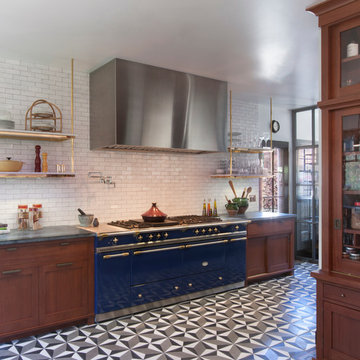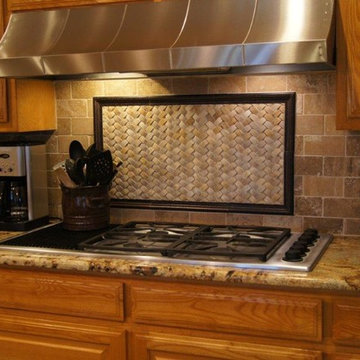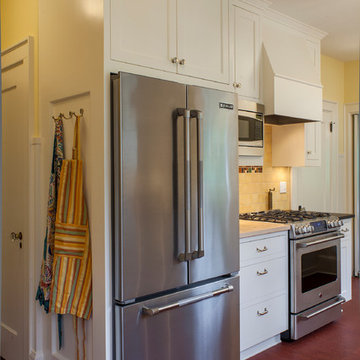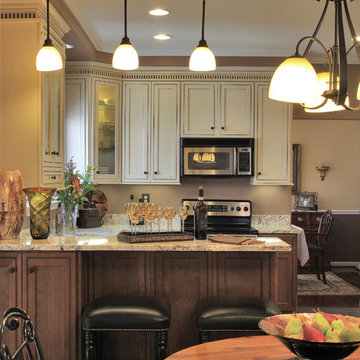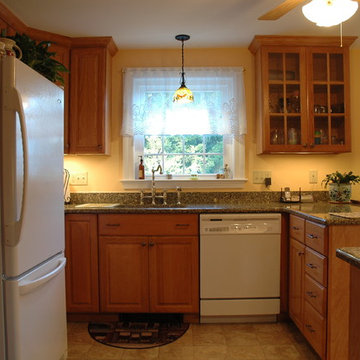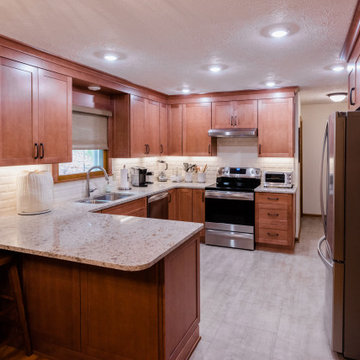Kitchen with Granite Benchtops and Linoleum Floors Design Ideas
Refine by:
Budget
Sort by:Popular Today
161 - 180 of 1,238 photos
Item 1 of 3
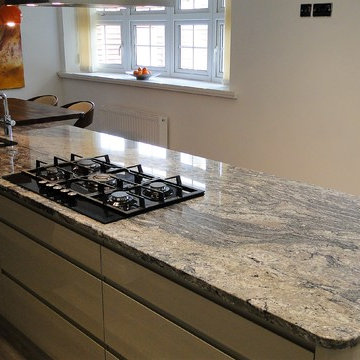
Extra wide 900mm 5 burner gas hob, Piracema granite worktop, gloss dakar handleless doors and drawers
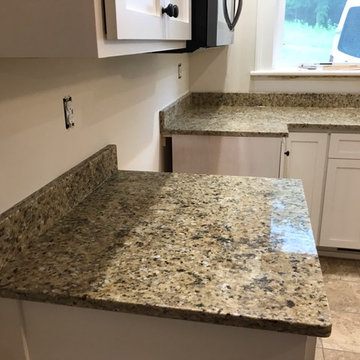
New Venetian Gold granite, eased edge, single basin, apron front, stainless steel sink.
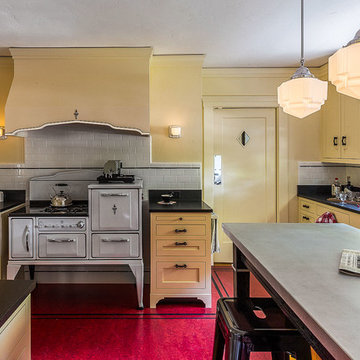
Kitchen in a 1926 bungalow, done to my client's brief that it should look 'original' to the house.
The three 'jewels' of the kitchen are the immaculately restored 1928 Wedgwood high-oven stove, the SubZero refrigerator/freezer designed to look like an old-fashioned ice box, and the island referencing a farmhouse table with pie-save cabinet underneath, done in ebonized oak and painted bead-board.
The red Marmoleum floor has double inlaid borders, the counters are honed black granite, and the walls, cabinets, and trim are all painted a soft ocher-based cream-colour taken from a 1926 DutchBoy paint deck. Virtually everything is custom, save the sink, faucets, and pulls, done to my original designs. The Bosch dishwasher, washer, and dryer are all hidden in the cabinetry.
All photographs courtesy David Duncan Livingston. (Kitchen featured in Fall 2018 AMERICAN BUNGALOW magazine)
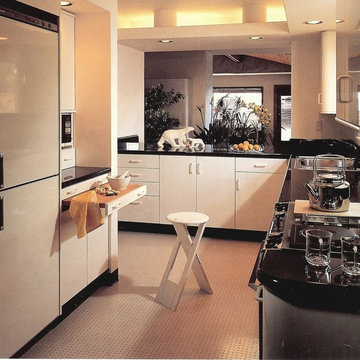
A contemporary kitchen featuring high-gloss white laminate cabinetry with black granite counters. Note the light bridges at the ceiling and the overall clean lines of the space. A black clad toe kick emphasizes the transition between the floor and the cabinetry -- keeping the crisp white of the floor from blending boringly into the cabinets & creating unique visual planes.
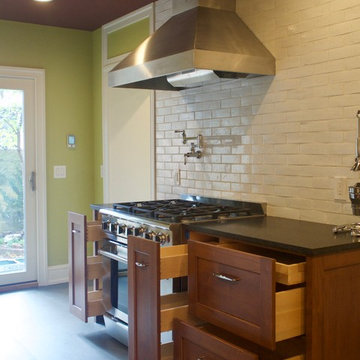
Another view of the cooker area in this center city Philadelphia historic Victorian twin. The many pull out custom cabinet inserts maximize storage for our private line of cabinetry called Myers Made cabinetry.
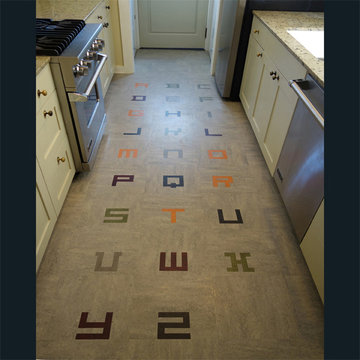
Inlay design inspired by the fact that this house belonged to a wonderful writer.
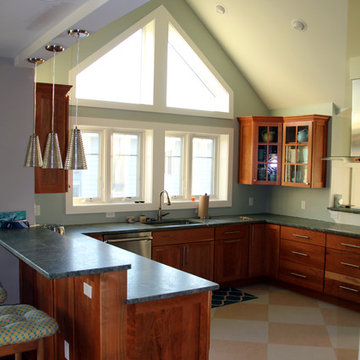
A view of the kitchen from the great room. It's intensely lit by daylight and open to everything which should be great for entertaining.
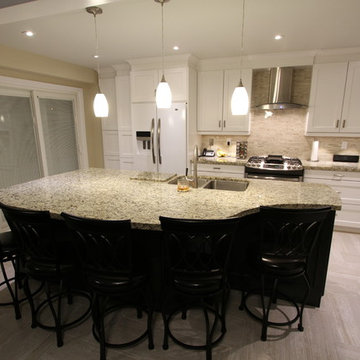
This home had a small kitchen with standalone table which just wasn't doing the job for the family. With the opening of some divider walls separating the dining room, kitchen and family room, the boxy look was replaced by open concept, literally transforming this home! With support walls modified, it cleared the way for a much larger kitchen with a huge island to work on. This family chose white cabinets with contrasting island which looks spectacular! Granite countertops complete the picture of a great kitchen with a new lease on life!
Photo courtesy of Chris Johnson: chris@classickitchens.ca. Photos may not be used in any way without prior written consent from Classic Kitchens.
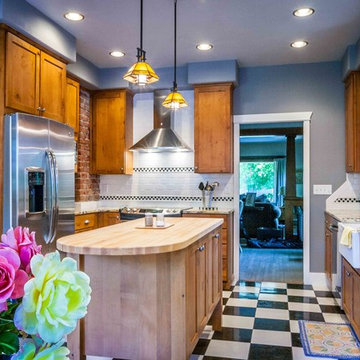
Soffits have been around forever, but this kitchen has an updated version. This kitchen features cabinet-specific soffits. The soffits were built to follow the ins and outs of the upper cabinets, giving some extra definition and interest. Photo: Warren Smith, CMKBD, CAPS
Kitchen with Granite Benchtops and Linoleum Floors Design Ideas
9
