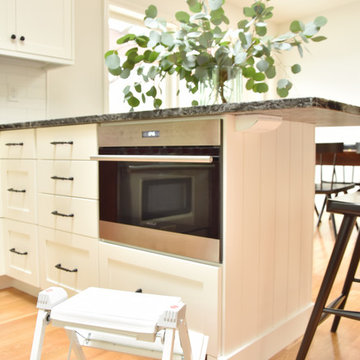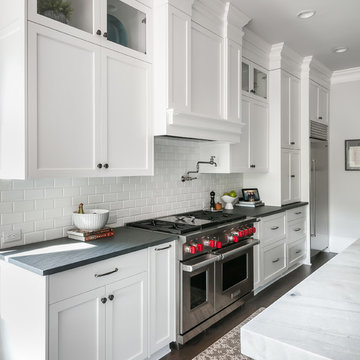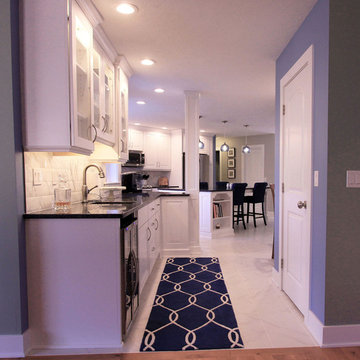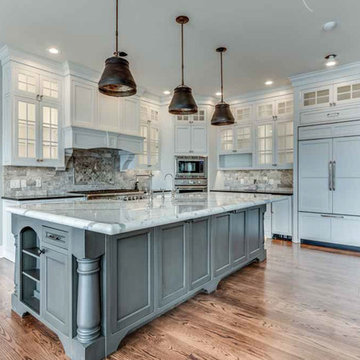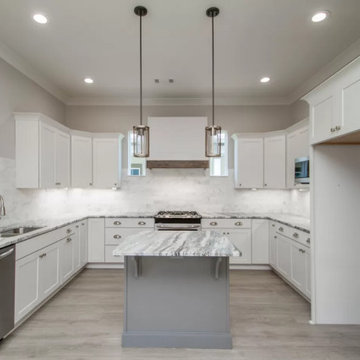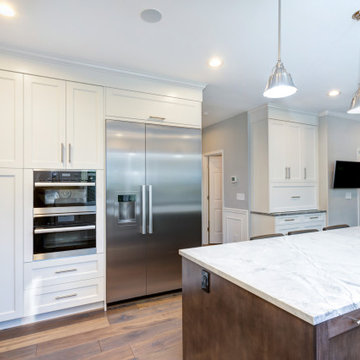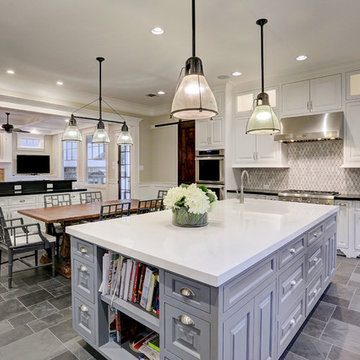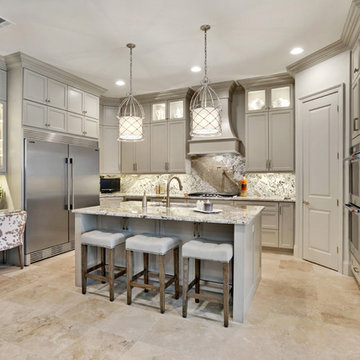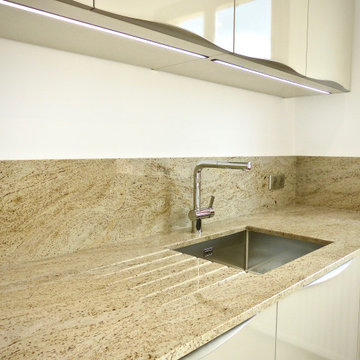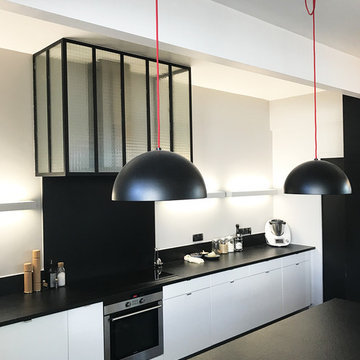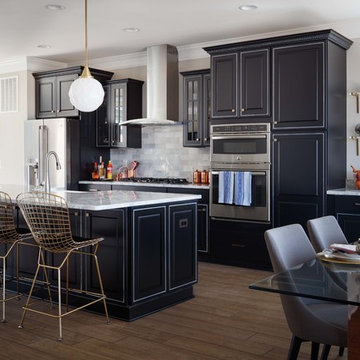Kitchen with Granite Benchtops and Marble Splashback Design Ideas
Refine by:
Budget
Sort by:Popular Today
101 - 120 of 4,736 photos
Item 1 of 3
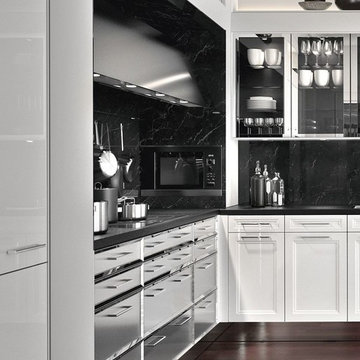
SieMatic Cabinetry in Lotus White gloss lacquer profile door and brushed stainless steel with nickel gloss faced framing base cabinets. Nickel gloss glass door upper cabinets and polished stainless steel extractor hood.
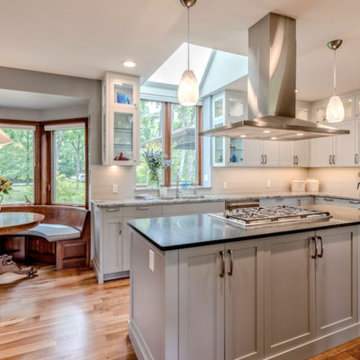
A reconfiguration of the kitchen opened up the space to the surrounding areas and to views of the beautiful wooded lot. This was a custom remodel that was designed and constructed by Meadowlark Design+Build in Ann Arbor, Michigan. Photos by Sean Carter.
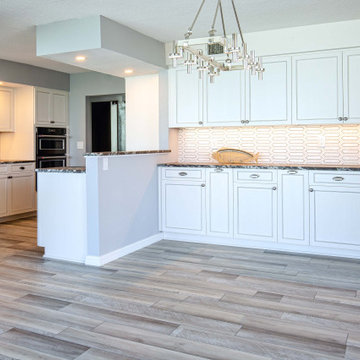
Cabinets: Exclusive Kemp Cabinetry - Recessed Door Style - Color: Cotton Ball White with Gray Glaze on Maple
Cabinet Hardware: Top Knobs - Polished Chrome
Countertops: Leathered Granite - Pretoria Leather
Backsplash: Bella Casa - Marble
Flooring: Coretec - LVP - Color: Anything Goes - Skylight Oak
Designed by Ashley Cronquist
Flooring Specialist: Brad Warburton
Installation by J&J Carpet One Floor and Home
Photography by Trish Figari, LLC
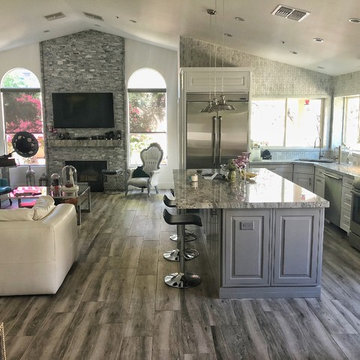
Transitional Kitchen Design. White raised panel cabinets with a stone gray island. Please call 480-650-4402 for any questions regarding specific materials.
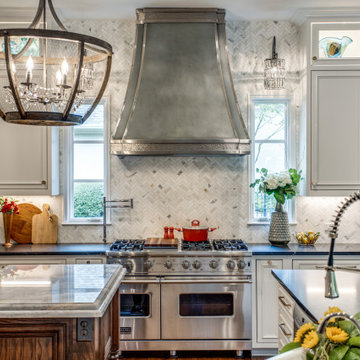
Homeowners aimed to bring the lovely outdoors into better view when they removed the two 90's dated columns that divided the kitchen from the family room and eat-in area. They also transformed the range wall when they added two wood encasement windows which frame the custom zinc hood and allow a soft light to penetrate the kitchen. Custom beaded inset cabinetry was designed with a busy family of 5 in mind. A coffee station hides behind the appliance garage, the paper towel holder is partially concealed in a rolling drawer and three custom pullout drawers with soft close hinges hold many items that would otherwise be located on the countertops or under the sink. A 48" Viking gas range took the place of a 30" electric cooktop and a Bosch microwave drawer is now located in the island to make room for a newly added beverage cooler. Due to space and budget constraints, we kept the same basic footprint so every space was carefully planned for function and design. The family stayed true to their casual lifestyle with the black honed countertops but added a little bling with the rustic crystal chandelier, crystal prism arched sconces and calcutta gold herringbone backsplash. But the owner's favorite add was the custom island designed as an antique furniture piece with an essenza blue quartzite countertop cut with a demi-bull stepout. The kids can now sit at the ample counter and enjoy their breakfast or finish homework in the comfortable, cherry red swivel stools which add a pop of color to the otherwise understated tones. This newly remodeled kitchen checked all the homeowner's desires.
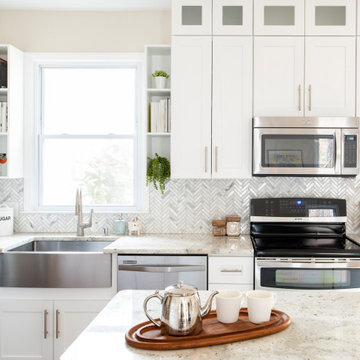
Taking the cabinets all the way to the ceiling added extra storage to this small kitchen renovation. We inset glass panels to break up tall cabinets.
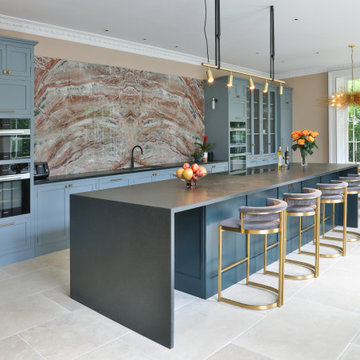
At the heart of this kitchen is a generously sized island that features an induction hob as well as ample storage. The art deco-inspired bar stools add a nice touch to the island, blending seamlessly with the overall design. A thoughtful design detail can be seen in the form of a little open area that is dedicated to a cozy dog bed, ensuring the clients' furry friend is never far from the action. The island is painted in Santorini Sands which is one of our bespoke colours made by Little Greene.

This 1950's home was chopped up with the segmented rooms of the period. The front of the house had two living spaces, separated by a wall with a door opening, and the long-skinny hearth area was difficult to arrange. The kitchen had been remodeled at some point, but was still dated. The homeowners wanted more space, more light, and more MODERN. So we delivered.
We knocked out the walls and added a beam to open up the three spaces. Luxury vinyl tile in a warm, matte black set the base for the space, with light grey walls and a mid-grey ceiling. The fireplace was totally revamped and clad in cut-face black stone.
Cabinetry and built-ins in clear-coated maple add the mid-century vibe, as does the furnishings. And the geometric backsplash was the starting inspiration for everything.
We'll let you just peruse the photos, with before photos at the end, to see just how dramatic the results were!
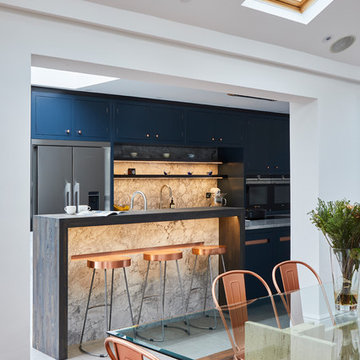
Mood lighting highlights the wonderful markings of the bianco eclipsia stone and is perfect for ambient lighting in the evening.
Kitchen with Granite Benchtops and Marble Splashback Design Ideas
6
