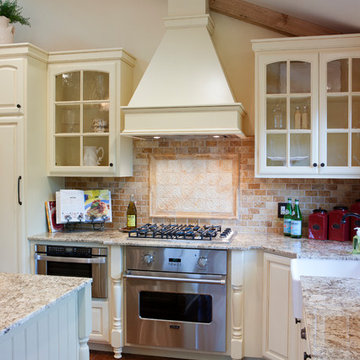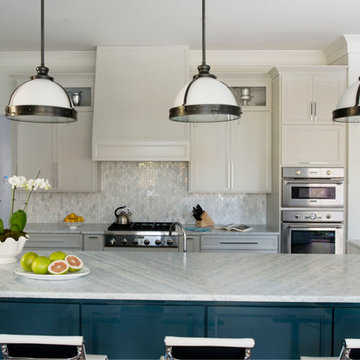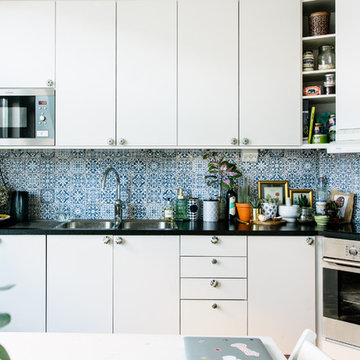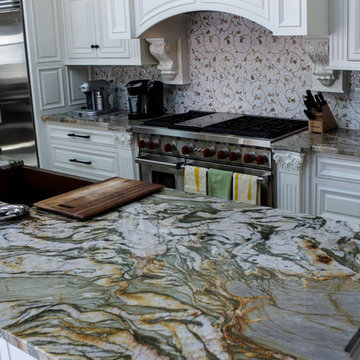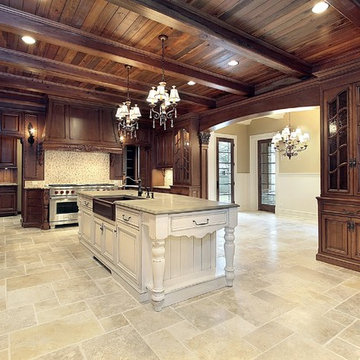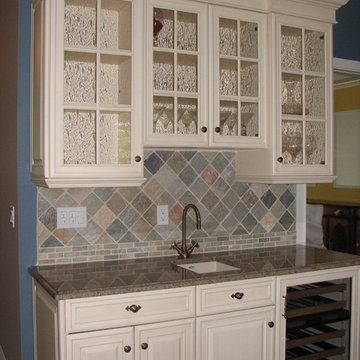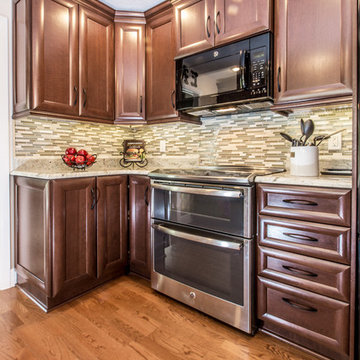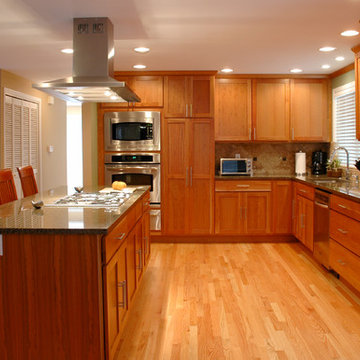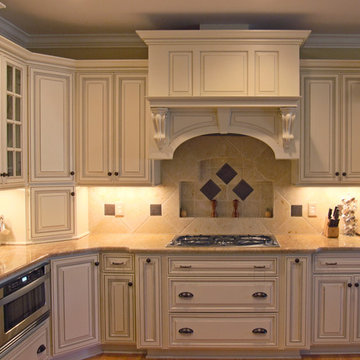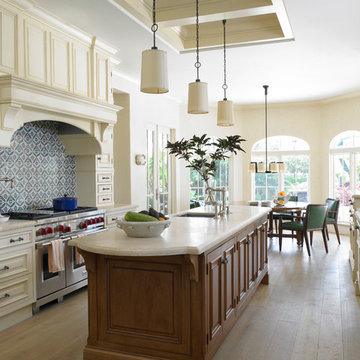Kitchen with Granite Benchtops and Multi-Coloured Splashback Design Ideas
Refine by:
Budget
Sort by:Popular Today
201 - 220 of 38,791 photos
Item 1 of 3
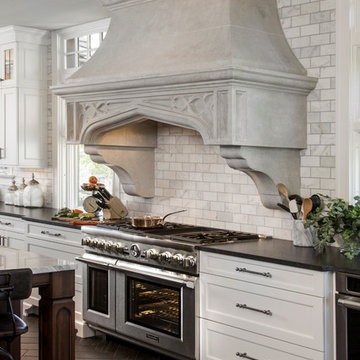
Custom cast stone range hood, cast to resemble one of the Tudor home's exterior archways. The hood was intended as the focal point of the kitchen. Stovetop is a duel fuel range with six burners and a griddle. Oven is Kitchen Aid, stainless steel single oven. Porcelain floors with white over maple cabinets and Pewter antique finish on the hardware.
Neals Design Remodel
Robin Victor Goetz
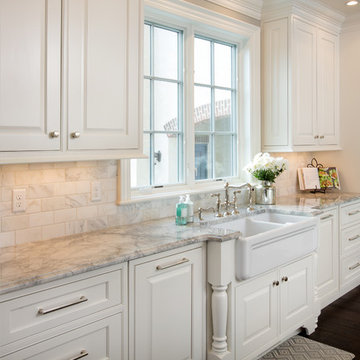
Hallmark Floors, Alta Vista , Historic Oak featured in Kitchen Kraft remodel
Gorgeous Kitchen Remodel featuring Hallmark Floors Alta Vista Collection, Historic Oak. Project Completed by Kitchen Kraft, Columbus, OH.
Photo Credit | John Evans
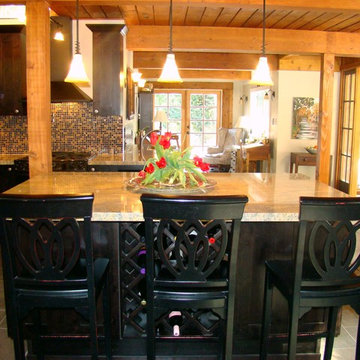
Exposed wood beams are celebrated in this modern farmhouse styled kitchen. Black brown shaker cabinets are topped with a light colored granite. Pendant light washes the large island with plenty of task light.
This Bespoke Cabinetry by the English Kitchen Company creates a classic/contemporary kitchen in this 17th century thatched cottage. The worktops are in blue eyes granite the floor tiles are Chateau Quest limestone. The track lighting and pendants allow both ambient and task lighting in the desired areas. The Aga gives a traditional feel in this light and airy kitchen. Photos by Steve Russell Studios
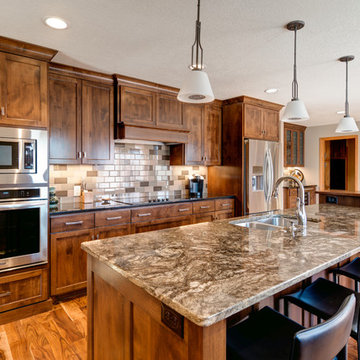
Remodeled kitchen featuring acacia wood floors, alder cabinetry and a kayrus granite island top.
(Todd Myra Photography)
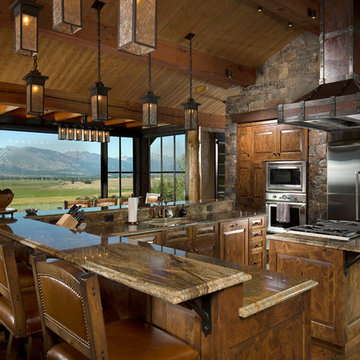
Kibo Group of Missoula provided architectural services part of the Rocky Mountain Home Family, Shannon Callaghan Interior Design of Missoula provided extensive consultative services during the project. The beautiful rustic lighting, and exposed timbers with the round log posts really brings this kitchen to life.
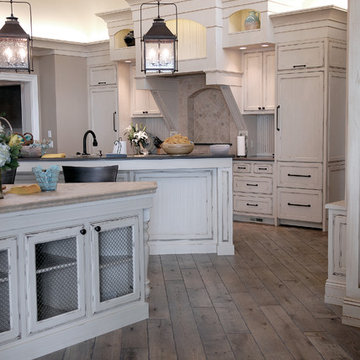
Comforting yet beautifully curated, soft colors and gently distressed wood work craft a welcoming kitchen. The coffered beadboard ceiling and gentle blue walls in the family room are just the right balance for the quarry stone fireplace, replete with surrounding built-in bookcases. 7” wide-plank Vintage French Oak Rustic Character Victorian Collection Tuscany edge hand scraped medium distressed in Stone Grey Satin Hardwax Oil. For more information please email us at: sales@signaturehardwoods.com

A San Francisco family bought a house they hoped would meet the needs of a modern city family. However, the tiny and dark 50 square foot galley kitchen prevented the family from gathering together and entertaining.
Ted Pratt, principal of MTP Architects, understood what the family’s needs and started brainstorming. Adjacent to the kitchen was a breakfast nook and an enclosed patio. MTP Architects saw a simple solution. By knocking down the wall separating the kitchen from the breakfast nook and the patio, MTP Architects was able to maximize the kitchen space for the family as well as improve the kitchen to dining room adjacency. The contemporary interpretation of a San Francisco kitchen blends well with the period detailing of this 1920's home. In order to capture natural light, MTP Architects choose overhead skylights, which animates the simple, yet rich materials. The modern family now has a space to eat, laugh and play.
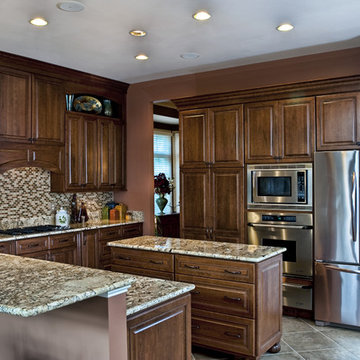
This traditionally-styled kitchen utilizes rich wood cabinetry, intricately patterned granite, and glass tile backsplash, and open shelves near the ceiling for display of dishes.
Kitchen with Granite Benchtops and Multi-Coloured Splashback Design Ideas
11
