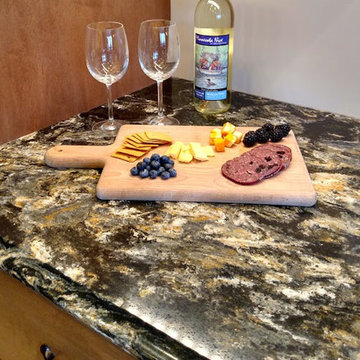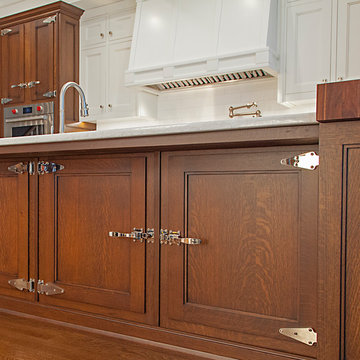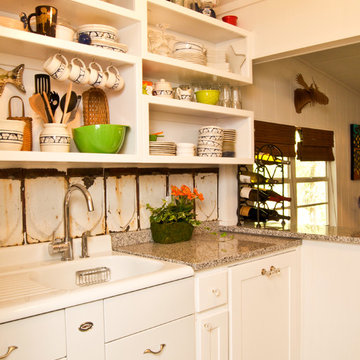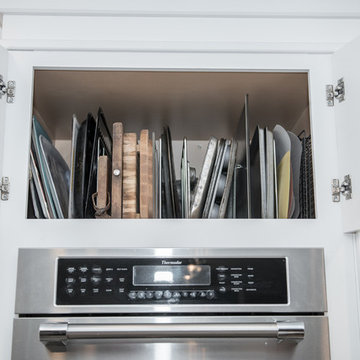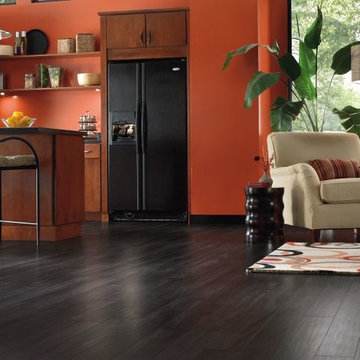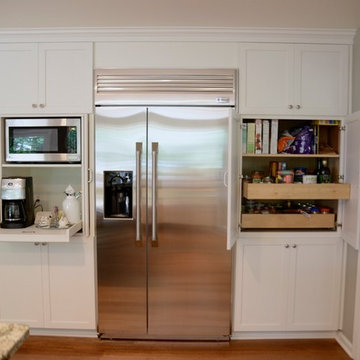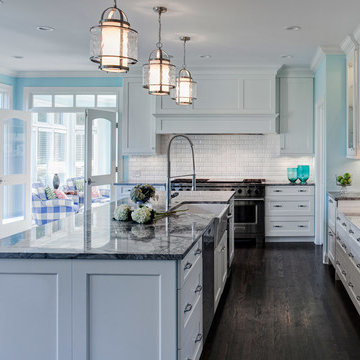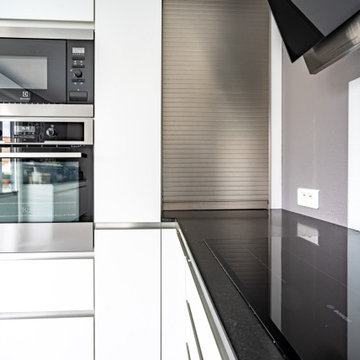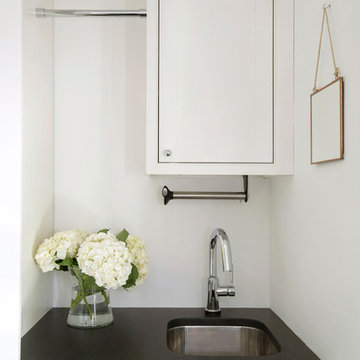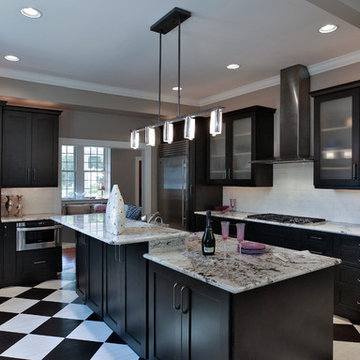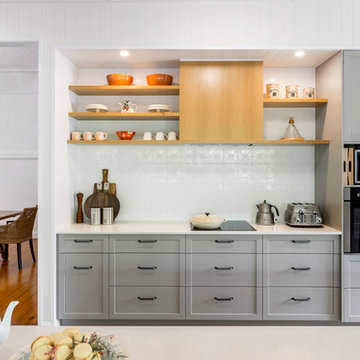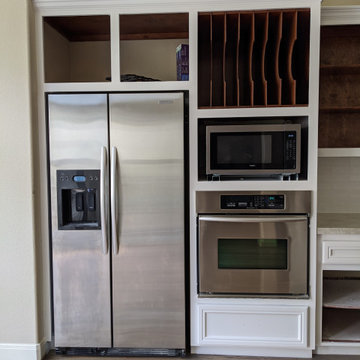Kitchen with Granite Benchtops and Painted Wood Floors Design Ideas
Refine by:
Budget
Sort by:Popular Today
81 - 100 of 596 photos
Item 1 of 3
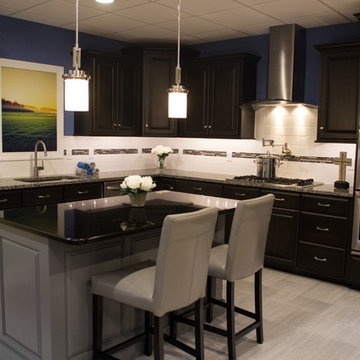
Seagull Lighting Winnetka Brushed Nickel mini pendants over the kitchen island and undercabinet accent lighting on the kitchen perimeter cabinets in the design show home by Bay to Beach Builders Idea Home & Design in Greenwood, Delaware.
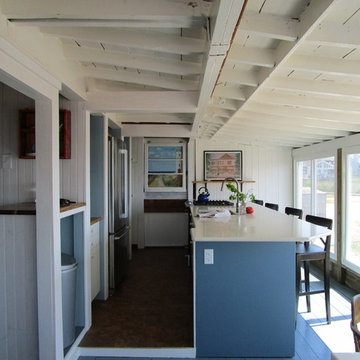
Levi Miller http://www.levimillerphotography.com/
New kitchen installed... The island will serve many beachy kitchen functions. From rainy day puzzel and game playing with the kids, to shucking clams and preparing freach caught fish and crabs.
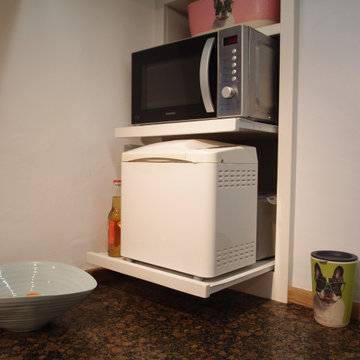
North facing kitchen with white painted shaker style doors, walnut handles and brown granite worktops. White wood effect floor and copper tap. Low ceiling. Solid wood cabinetry and doors
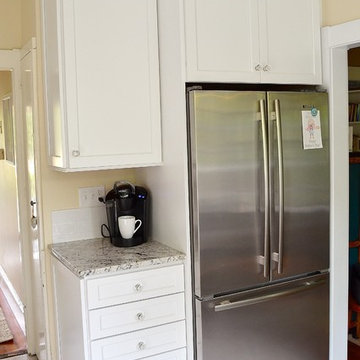
This kitchen was designed by Gail O’Rourke of White Wood Kitchens using Fieldstone Cabinetry. The design included a Roseburg door style with all plywood cabinets. With soft close doors and drawers, the homeowners do not have to worry about scaring the cat, which likes to hang out in the kitchen. The countertops are White Ice Granite and the backsplash is white subway tiles. The floating shelves also compliment the kitchen perfectly.
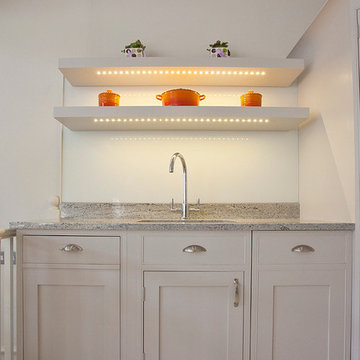
A well designed kitchen in a small London flat, with plenty of storage and a convenient layout to make cooking and food prep easy. Thoughtful design features include swing out storage in cabinets to make the most of space, and obscure glazing that adds depth.
Photos by Fraser Marr
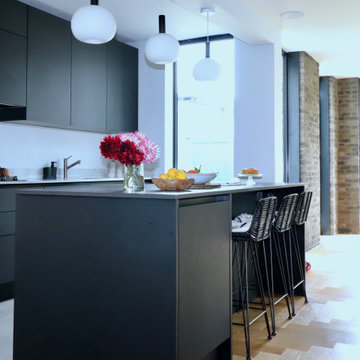
Open plan kitchen which led to the dining area and an adjoining family space. It was important that the rooms flowed together and allowed the family to enjoy the various zones.
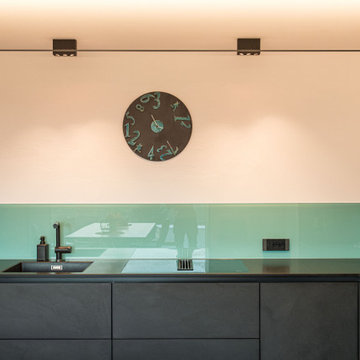
Grazie all’impegno e all’ottimo gusto dei clienti in termini di materiali ed estetica, è stato possibile realizzare un interno accattivante con molti dettagli interessanti, come i pannelli a parete rivestiti con vernice metallica e il nuovo blocco cucina con retroparete in vetro e striscia di luce a soffitto.
Dank des Engagements und des ausgesprochen guten Geschmackes der Kunden in Bezug auf Material und Ästhetik, konnte ein ansprechendes interior mit vielen interessanten Details realisiert werden, wie die mit Metallfarbe beschichteten Wandpaneele und die neue Küchenzeile mit Glasrückwand und darüber schwebendem Lichtband.
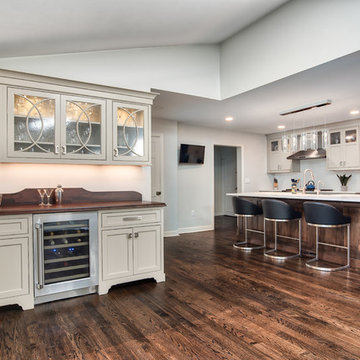
The family room flows right into this home bar and kitchen, a great area to entertain.
Photos by Chris Veith.
Kitchen with Granite Benchtops and Painted Wood Floors Design Ideas
5
