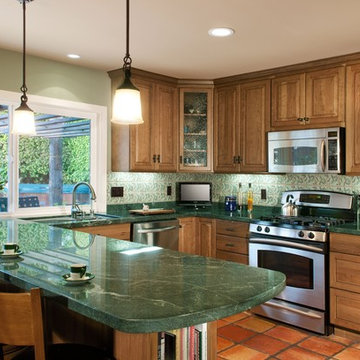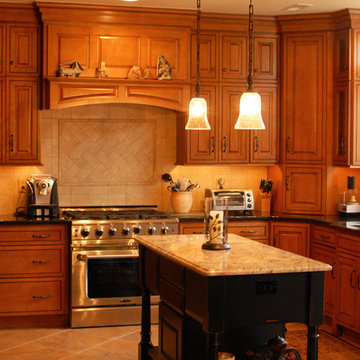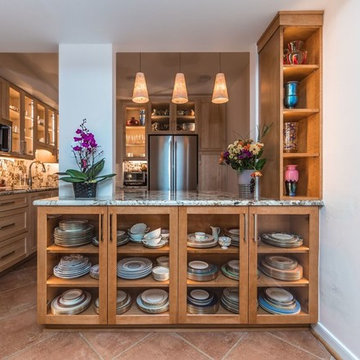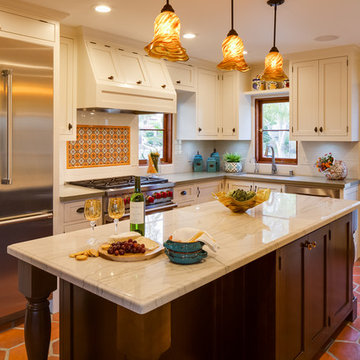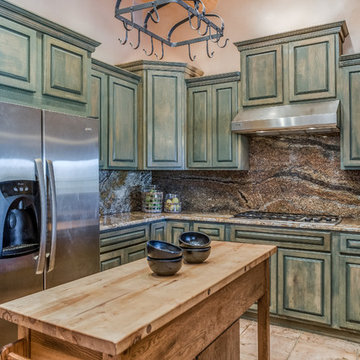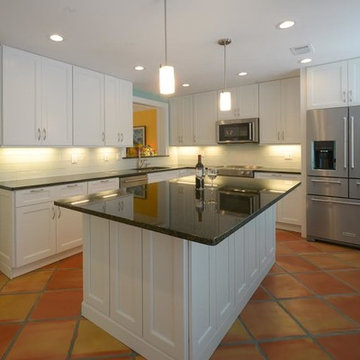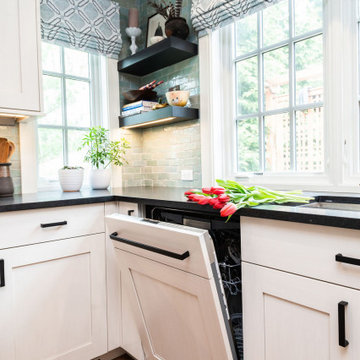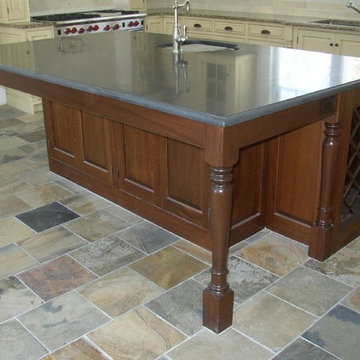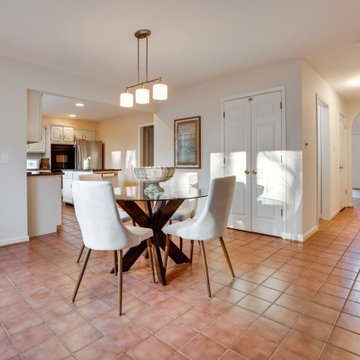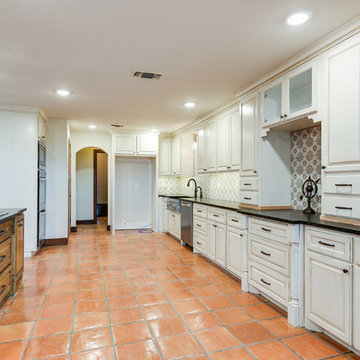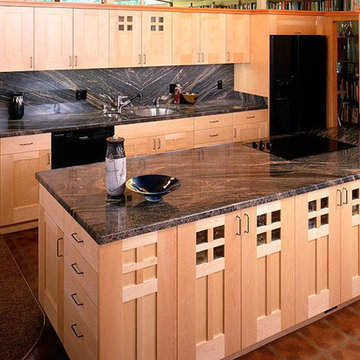Kitchen with Granite Benchtops and Terra-cotta Floors Design Ideas
Refine by:
Budget
Sort by:Popular Today
161 - 180 of 2,654 photos
Item 1 of 3
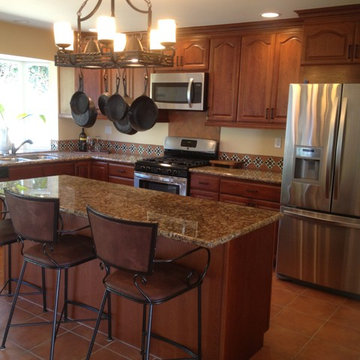
Another view of the kitchen, we used a large island to make it inviting for family and friends as well as added the pot rack not only for additional storage but to complete the spanish feel.
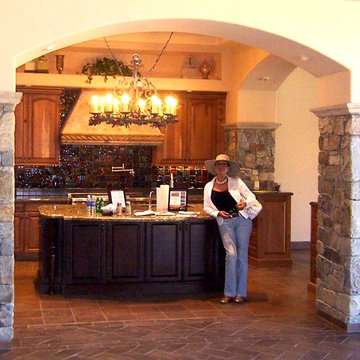
KITCHEN of the Hacienda: a Design/Build project of Michael Gomez w/ Weststarr Custom homes, LLC. These arches are the same size (and a continuation of) the ones on the rear porch. Knotty Cherry cabinets go well with the stone pilasters. Hidden to the left are the Viking refrigerator and freezer units fully integrated with matching cherry wood panels. The fan hood is cantera stone to match the fireplace surround and tuscan columns of the living room. Hand-made glass mosaic tiles behind the cooktop (full backsplash) adds a wonderful splash of color to the space. Ms. Judith Alfaro provided the cantera stone (Mexico) specialty items and poolside pavers.
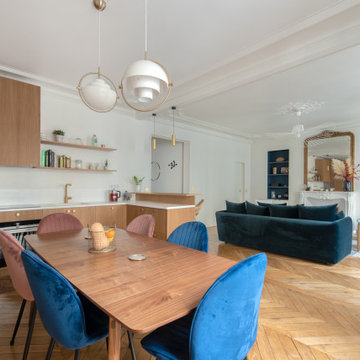
Cuisine sur mesure en U composé d'un bar en chêne avec vaisselier en chêne, plan de travail en corian, tomette, suspension Gulby au dessus de la table de salle à manger et Wever ducre au dessus du bar. Rappel de laiton sur les suspensions, mitigeur Grohe et la lampe.
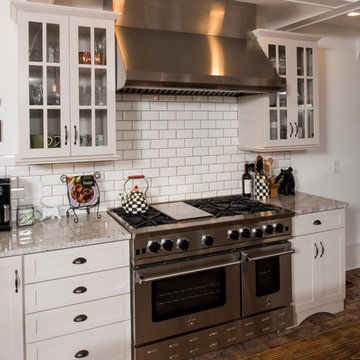
The kitchen was a full remodel, along with much of the first floor. The biggest challenge in the designing the space was coordinating all of the materials to work within the kitchen as well as within the rest of the house. The home was renovated to be more of an open concept plan, so the kitchen was open to the dining room and living room.
Top three notable/custom/unique features. Three notable features include the brick tile floor, custom wood countertop on the island and professional cooking appliances. The stainless steel farm sink and glass doors on the raised bar top add more detail throughout the space.
The project also included a mudroom and pantry area, complete with the same cabinets as shown in the kitchen.
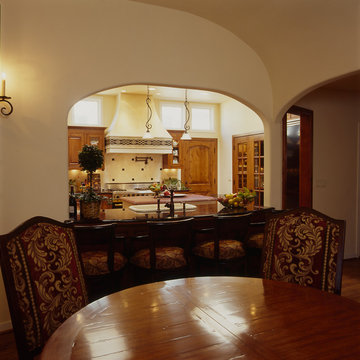
The complete remodel from a small galley kitchen to a large multi use kitchen and pantry used only a 3 ' bump to the outside.
This was a traditional home, the arches were added to create old world charm, and materials chose to compliment the design.
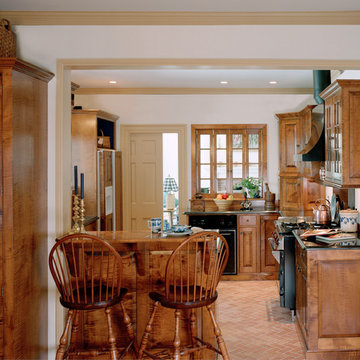
The breakfast peninsula with matching tiger maple bar stools ties in the dining area with the kitchen. Delightful colonial inspired details fill every nook of this inviting kitchen.
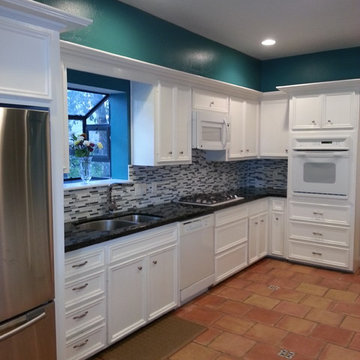
The pantry located in the kitchen consisted of bi-fold door and open shelves, The pantry now matches the rest of the kitchen with custom cabinets with 3 large drawers to provide easier access.
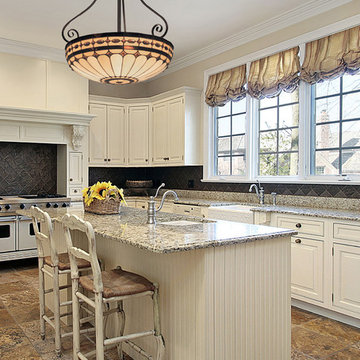
Tiffany glass style kitchen pendant light. http://www.wegotlites.net/ELK-Lighting-Three-Light-Burnished-Copper-Up-Pendant--642-BC_p_120922.html
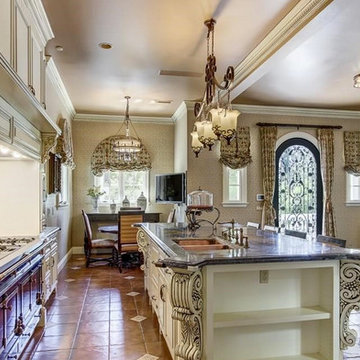
The kitchen was the only area that our clients wanted us to create a Spanish Colonial atmosphere. We ordered copper sinks and fittings from France to compliment the $45,000 La Cornue range.
We also custom designed the handmade Italian tile for the backsplash.
Kitchen with Granite Benchtops and Terra-cotta Floors Design Ideas
9
