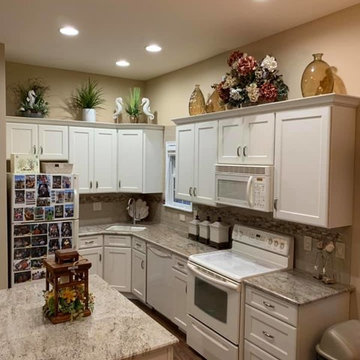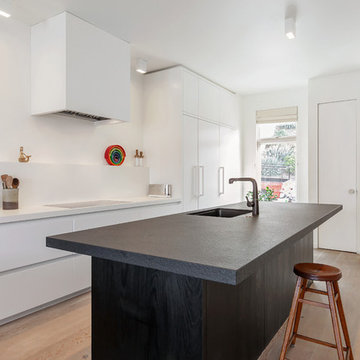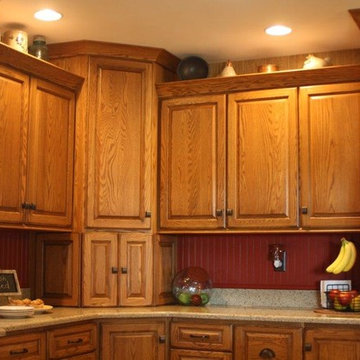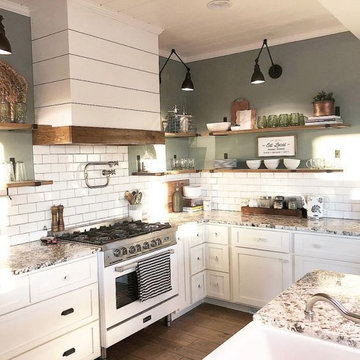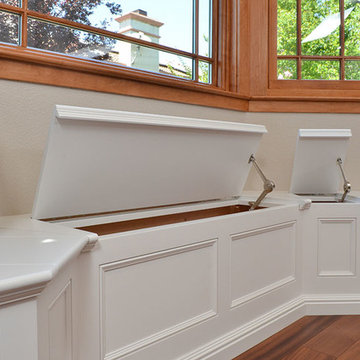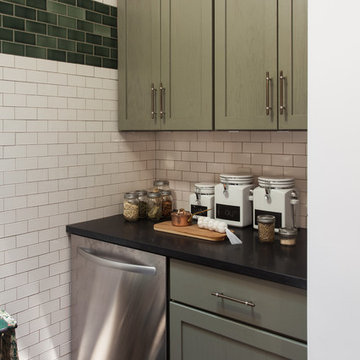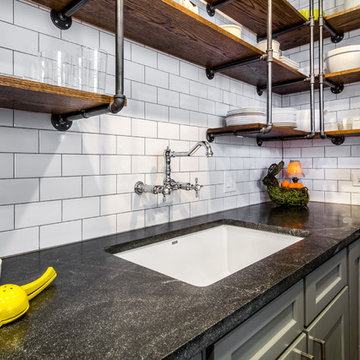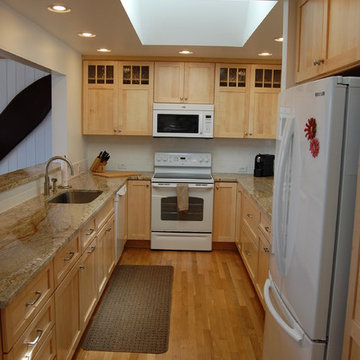Kitchen with Granite Benchtops and White Appliances Design Ideas
Refine by:
Budget
Sort by:Popular Today
221 - 240 of 8,097 photos
Item 1 of 3
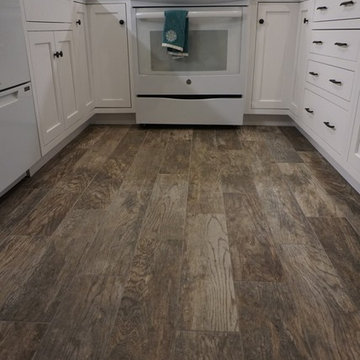
Backsplash and tile floors by J. Anderson Contracting; Cabinets by Bombergers; Countertops by Lapps; Painting, finishing, structural and project managment by Josh Strayer Home Improvement.
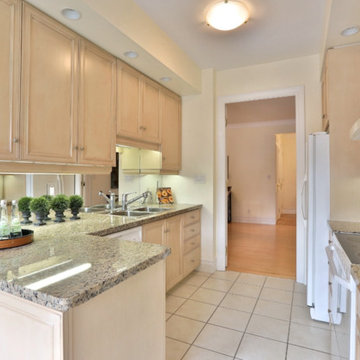
Eat in kitchen & breakfast area...with glass table & white chairs. Granite counter tops & mirror backsplash create an elegant look...Sheila Singer Design
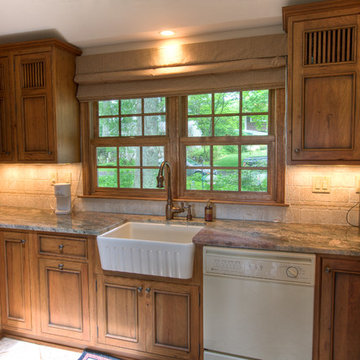
This small house needed a major kitchen upgrade, but one that would do double-duty for the homeowner. Without the square footage in the home for a true laundry room, the stacked washer and dryer had been crammed into a narrow hall adjoining the kitchen. Opening up the two spaces to each other meant a more spacious kitchen, but it also meant that the laundry machines needed to be housed and hidden within the kitchen. To make the space work for both purposes, the stacked washer and dryer are concealed behind cabinet doors but are near the bar-height table. The table can now serve as both a dining area and a place for folding when needed. However, the best thing about this remodel is that all of this function is not to the detriment of style. Gorgeous beaded-inset cabinetry in a rustic, glazed finish is just as warm and inviting as the newly re-faced fireplace.
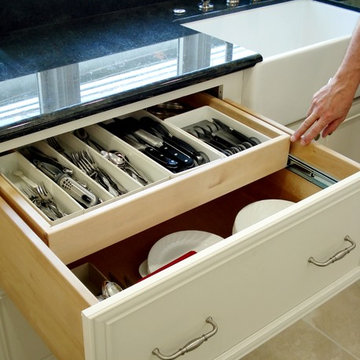
Showplace Wood Products. Two drawer base cabinet with cookware organizer. Top drawer has internal roll tray for lid and cookware storage. Very practical! Verde Maritaka granite kitchen counters
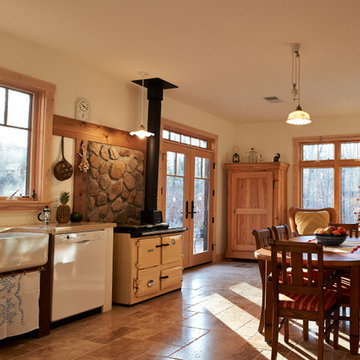
Eat-in kitchen with large farmhouse sink, wood stove, ample natural light.
Regeti's Photography
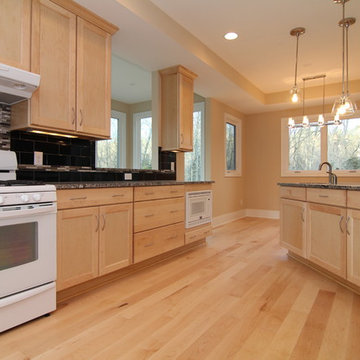
While many new homes use white subway tiles in the kitchen back splash, this version of the Treehouse features black subway tiles as a contrast against the white appliances, square profile maple cabinets, and maple hardwood floors.
http://www.stantonhomes.com/
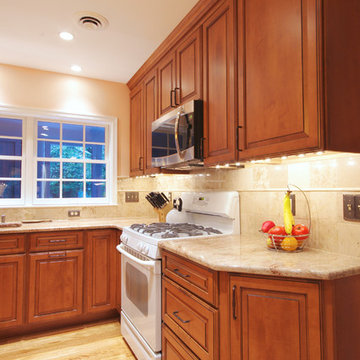
Three different styles of lighting (recessed, pendant and under-cabinet) keep the kitchen bright and draw attention to the counter tops.
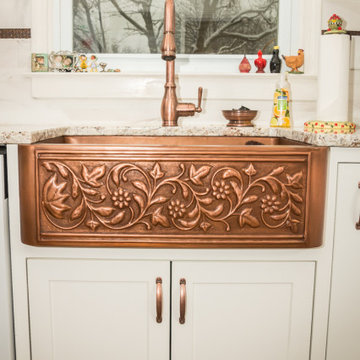
I used copper elements throughout the kitchen and into the half-bath around the corner. The veining in the granite has elements of copper and we added a strip of copper tile in the backsplash.
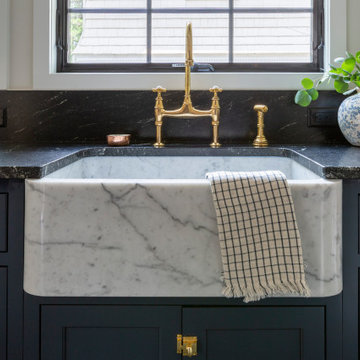
Marble farmhouse sink is highlighted on this window wall with pendant accent lighting.

The beautiful honed marble mosaic tile backsplash was installed all the way up this wall, creating a gorgeous backdrop for the shelves, cabinets, and countertop.
Final photos by www.impressia.net
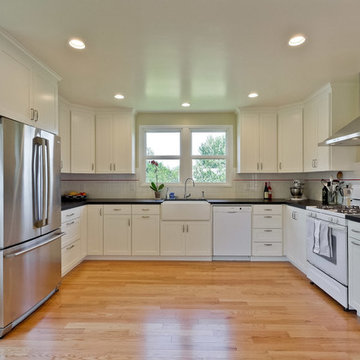
First priority for this homeowner was bringing their 1940s home into the 21st century. Undergoing its first renovation, this nondescript, original kitchen gets a much-needed makeover. Underwhelmed by flat, plain kitchen cabinets, tile countertops and vinyl flooring, we replaced all the surfaces, choosing a natural hardwood floor, Absolute Black granite slab countertops, and a white tile backsplash with a linear Vermillion (red) tile accent.
The flat panel kitchen cabinets were replaced by shaker style cabinetry with recessed paneling. Original chrome door and drawer pulls were replaced with Satin Nickel. A new farmhouse sink and Satin Nickel fixtures were also added in keeping with the 1940s décor. Stainless steel appliances, including the refrigerator and built-in microwave, added to the current look.
As an older home, new wiring and plumbing were required. This resulted in recessed lighting and a new stainless steel hood over the range.
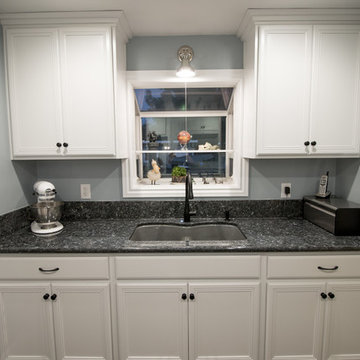
Merillat white cabinetry with blue pearl granite countertops and backsplash, Whirlpool white ice applicances, vinyl plank flooring, Kohler Basalt sink with matte black faucet.
Kitchen with Granite Benchtops and White Appliances Design Ideas
12
