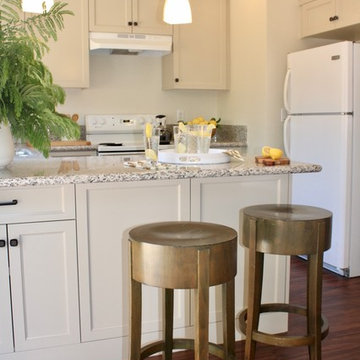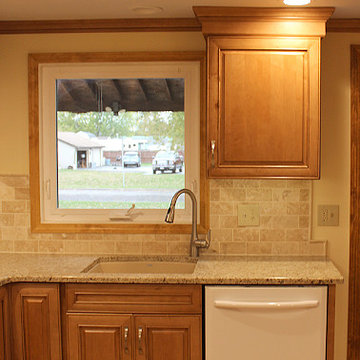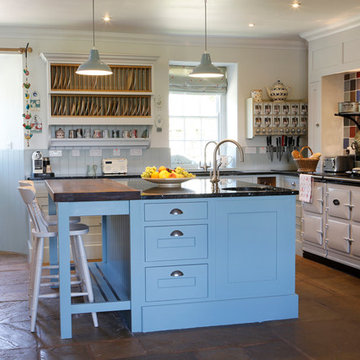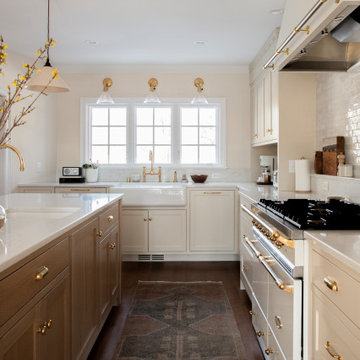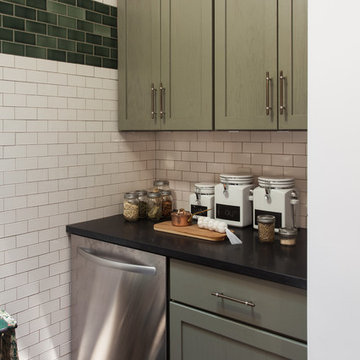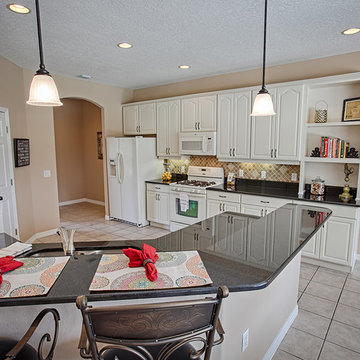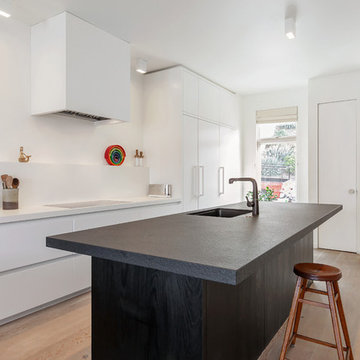Kitchen with Granite Benchtops and White Appliances Design Ideas
Refine by:
Budget
Sort by:Popular Today
21 - 40 of 8,097 photos
Item 1 of 3

On the opposite side of the kitchen, two rows of deep pan drawers provide plenty of storage space, with the top drawers provide easy access for silverware and utensils within reach from the cooktop. The stunning Café brand 36” gas range with double oven is fit for a chef!
The clients wanted to keep the existing flooring and also incorporate their antique buffet cabinet. Our designers picked the perfect stain to blend all the wood finishes in the new kitchen.
Final photos by www.impressia.net

Designer: Lana Knapp, Senior Designer, ASID/NCIDQ
Photographer: Lori Hamilton - Hamilton Photography

This small house needed a major kitchen upgrade, but one that would do double-duty for the homeowner. Without the square footage in the home for a true laundry room, the stacked washer and dryer had been crammed into a narrow hall adjoining the kitchen. Opening up the two spaces to each other meant a more spacious kitchen, but it also meant that the laundry machines needed to be housed and hidden within the kitchen. To make the space work for both purposes, the stacked washer and dryer are concealed behind cabinet doors but are near the bar-height table. The table can now serve as both a dining area and a place for folding when needed. However, the best thing about this remodel is that all of this function is not to the detriment of style. Gorgeous beaded-inset cabinetry in a rustic, glazed finish is just as warm and inviting as the newly re-faced fireplace.

An addition inspired by a picture of a butler's pantry. A place for storage, entertaining, and relaxing. Craftsman decorating inspired by the Ahwahnee Hotel in Yosemite. The owners and I, with a bottle of red wine, drew out the final design of the pantry in pencil on the newly drywalled walls. The cabinet maker then came over for final measurements.
This was part of a larger addition. See "Yosemite Inspired Family Room" for more photos.
Doug Wade Photography
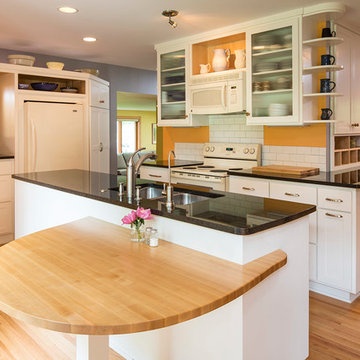
The Kitchen was opened up and reorganized to allow better traffic flow. The lowered maple butcher block table allows for dining in the kitchen, while keeping it separate from the work area. The built in desk serves as a coffee station when entertaining. Old appliances were kept for environmental reasons and to keep cost down.
Troy Thies Photography
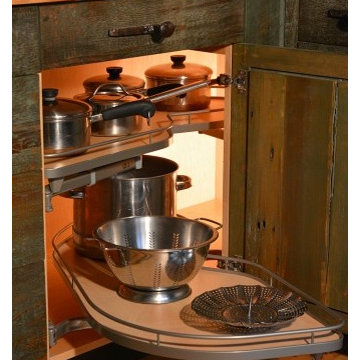
Deep corner cabinets are great for storing pots and pans but often very difficult to work with because you have to dig to find things. These Hafele swing out shelves are awesome and bring hard to reach items right out into reach.

This stunning kitchen, design and renovated by John Webb Construction and Design, features Dendra Doors custom made cabinet doors, drawer fronts, and trim. Designed to match the IKEA Adel Medium brown color we used our Standard Cherry on our Classic Shaker door with a custom stained finish.

Mission, Craftsman, Arts and Crafts style kitchen. Quarter sawn White Oak with a traditional cherry stain. The simple lines and beautiful yet not overpowering grain of the wood, make this country kitchen truly timeless.
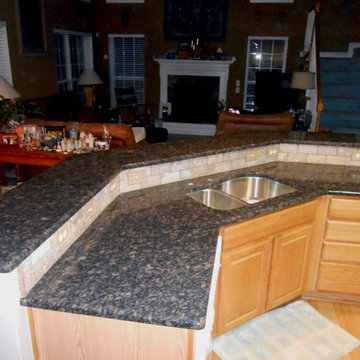
Blue Sapphire Granite installed on light wood cabinets. The granite was fabricated with a half inch bevel edge. Backsplash is designed with 3x6 Walnut Travertine and accented with Amber tea linear glass tiles. We included the 30/70 stainless steel sink and the Wellington faucet with soap dispenser.
Kitchen with Granite Benchtops and White Appliances Design Ideas
2



