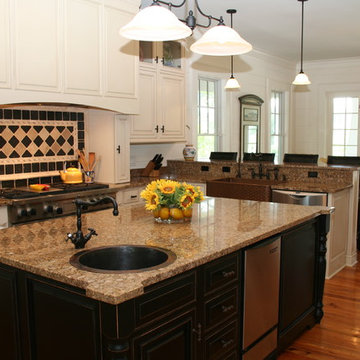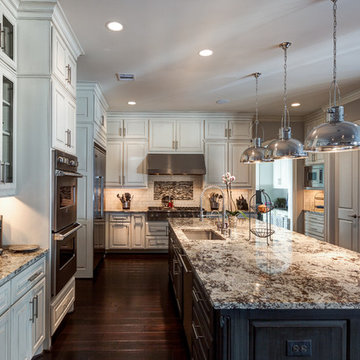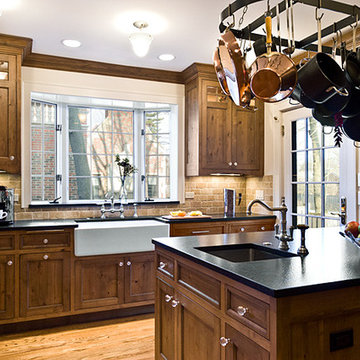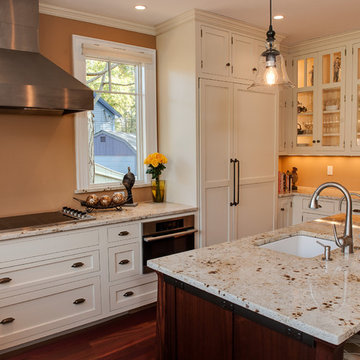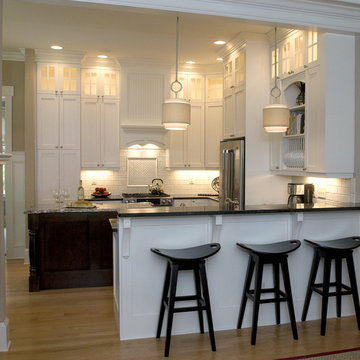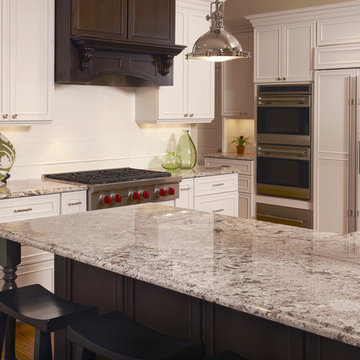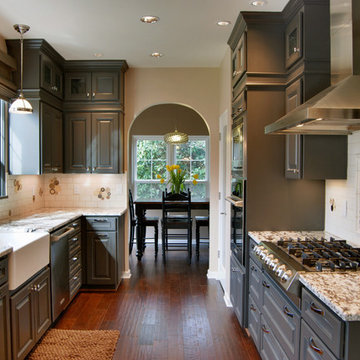Kitchen with Granite Benchtops Design Ideas
Refine by:
Budget
Sort by:Popular Today
141 - 160 of 104,307 photos
Item 1 of 3
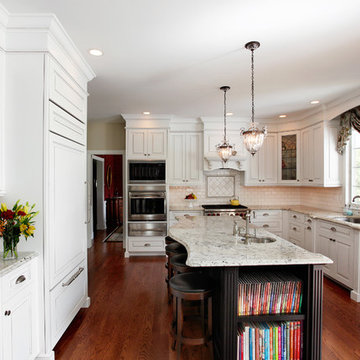
The island has been stained dark to contrast the lightness of the rest of the kitchen. Fluted pilasters accent the bookcase end.
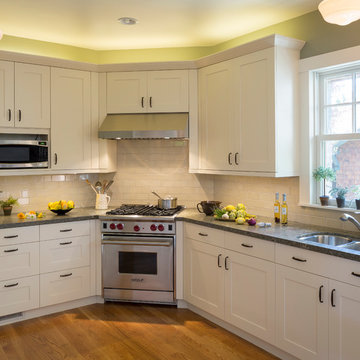
After Photo of Kitchen Remodel.
Bentwood: Cornerstone Series Full overlay European styling
Cabinet interiors: Wood veneer core plywood
(wall cabinets to be 11 ½” deep inside clearance)
Door & Drawer Style: Palmer, ¾”thick,
3 ½” stiles/rails, #414 edge profile (square eased)
Hinges: Fully concealed w/ integral Soft –Close
Wood species: Paint Grade Wood
Finish: French Vanilla
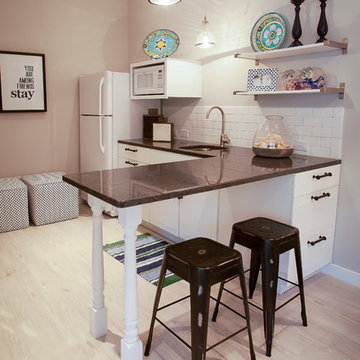
Pool house kitchen with a subway tile backsplash, white cabinets, granite countertop, black stools, patterned ottomans, and glass pendant lighting.
Project designed by Atlanta interior design firm, Nandina Home & Design. Their Sandy Springs home decor showroom and design studio also serve Midtown, Buckhead, and outside the perimeter.
For more about Nandina Home & Design, click here: https://nandinahome.com/
To learn more about this project, click here: https://nandinahome.com/portfolio/pool-house-2/
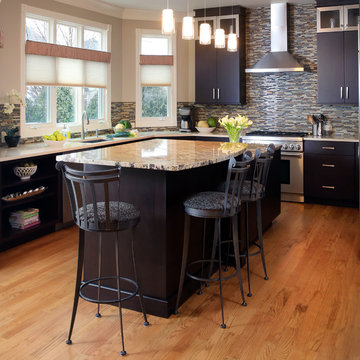
Light countertop on dark cabinetry makes for a beautiful contrast in this contemporary kitchen! And the kitchen pendant lighting completes the style and adds soft lighting to the kitchen.

When other firms refused we steped to the challenge of designing this small space kitchen! Midway through I lamented accepting but we plowed through to this fabulous conclusion. Flooring natural bamboo planks, custom designed maple cabinetry in custom stain, Granite counter top- ubatuba , backsplash slate tiles, Paint BM HC-65 Alexaner Robertson Photography

This kitchen was totally transformed from the existing floor plan. I used a mix of horizontal walnut grain with painted cabinets. A huge amount of storage in all the drawers as well in the doors of the cooker hood and a little bread storage pull out that is usually wasted space. My signature corner drawers this time just having 2 drawers as i wanted a 2 drawer look all around the perimeter.You will see i even made the sink doors "look" like 2 drawers. There is a designated cooking area which my client loves with all his knives/spices/utensils etc all around him. I reduced the depth of the cabinets on one side to still allow for my magic number pass through space, this area has pocket doors that hold appliances keeping them hidden but accessible. My clients are thrilled with the finished look.
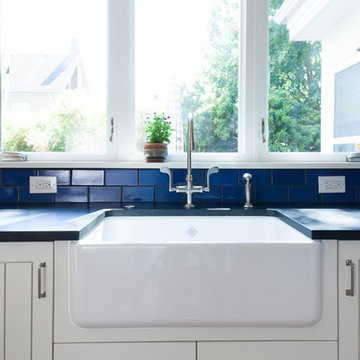
The new kitchen for this English-style 1920s Portland home was inspired by the classic English scullery—and Downton Abbey! A royal color scheme, British-made apron sink, and period pulls ground the project in history, while refined lines and modern functionality bring it up to the present.
Photo: Anna M. Campbell

Circular kitchen with teardrop shape island positioned under the round skylight. A glass tile backsplash wraps up the wall behind the cooktop.
Hal Lum

The large island incorporates both countertop-height stool seating (36") and standard table height seating (29-30"). Open display cabinetry brings warmth and personalization to the industrial kitchen.
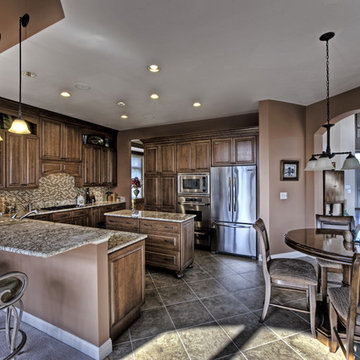
The layout of the large kitchen allows for bar seating at the peninsula and a table and chairs off to the side.
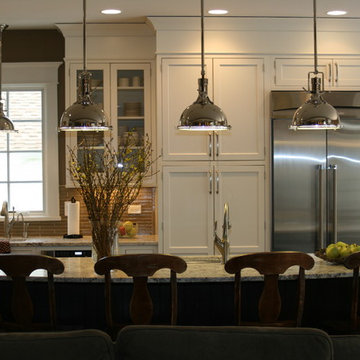
Free ebook, Creating the Ideal Kitchen. DOWNLOAD NOW
Kitchen Design by Susan Klimala, CKD, CBD
Interior Design by Renee Dion, The Dion Group
For more information on kitchen and bath design ideas go to: www.kitchenstudio-ge.com

This sophisticated french country remodel added unbelievable charm to the homeowners large kitchen and dining space. With an off white perimeter and rich stained island the space feels elegant and well planned. Intricate details can be found throughout the kitchen, including glass inserts with mullion detail, corbels, large crown molding, decorative toe treatments, built-in wood hood, turned posts and contrasting hardware.
Kitchen with Granite Benchtops Design Ideas
8
