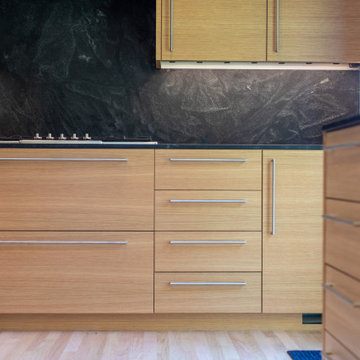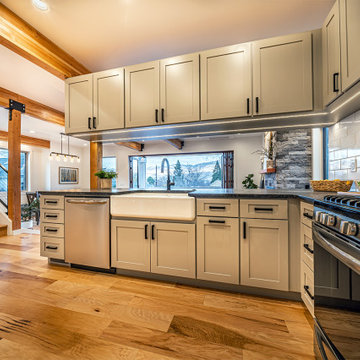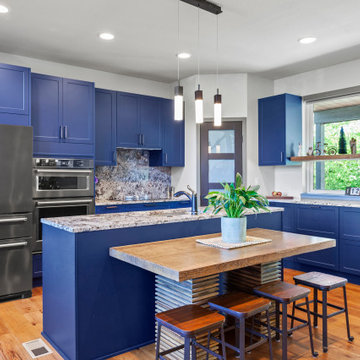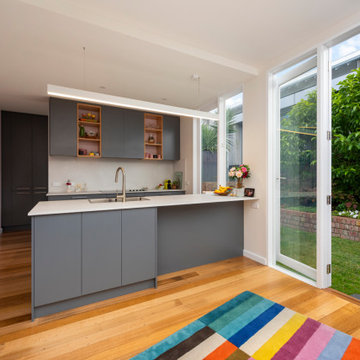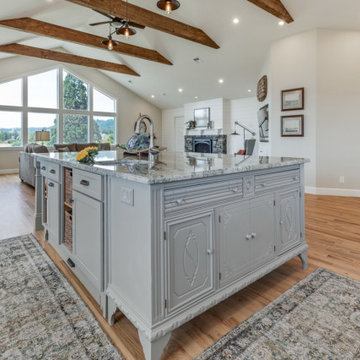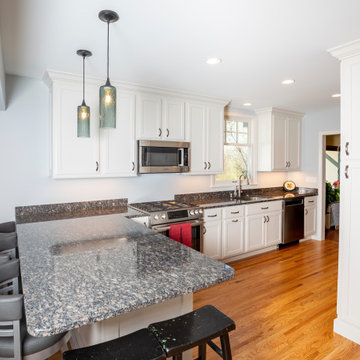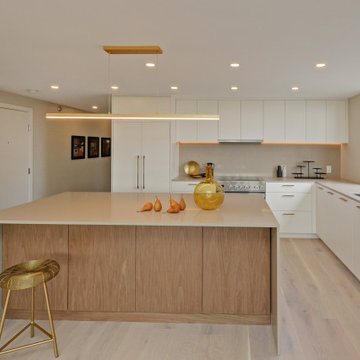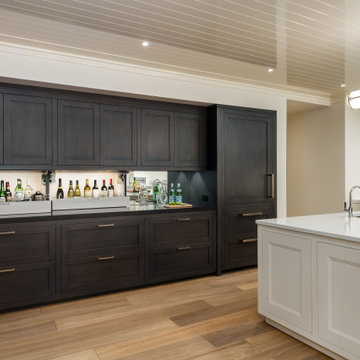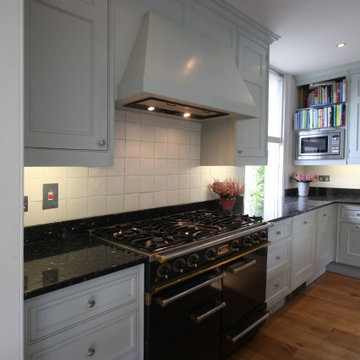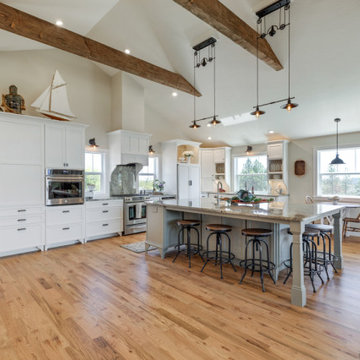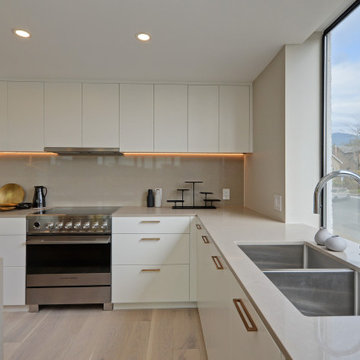Kitchen with Granite Splashback and Medium Hardwood Floors Design Ideas
Refine by:
Budget
Sort by:Popular Today
161 - 180 of 786 photos
Item 1 of 3
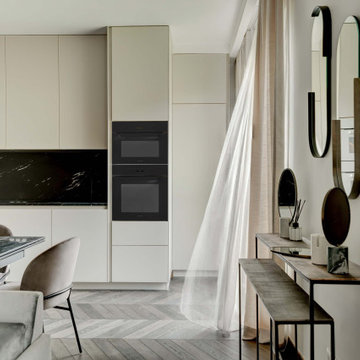
Du choix du granit aux nuances de peinture, tout a été étudié pour élaborer un projet harmonieux, abouti jusque dans les moindres détails.
Nous avons sélectionné un ensemble de matières, mobiliers et électroménagers regroupant fonctionnalité et esthétisme.
La robinetterie KWC au design pointu s'accorde parfaitement au style de la cuisine Snaidero en finition mat gris perle.
Les fours Miele, M Touch, jouent avec les tonalités claires de la pièce et apportent du relief.
Enfin, le plan de travail en granit « Copacabana » comme pièce maitresse de la cuisine en symétrie avec la table de repas.
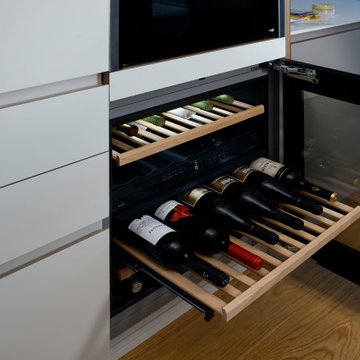
Mobiliario de cocina en laminado Fenix, sobre base de tablero marino macizo. Encimeras en porcelánico Inalco Larssen. Electrodomésticos Neff, Liebherr, Gutmann y Blanco.
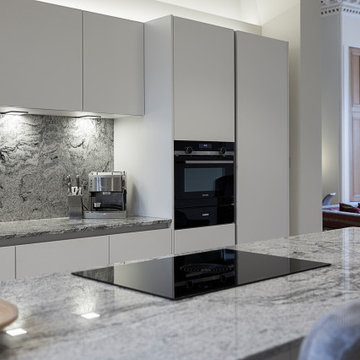
A beautiful townhouse in the Park area of Glasgow required a kitchen to match its stunning surroundings. We used matt white on the doors with feature granite worktops in Casalese. The island with granite downturns to each side shows off the stone beautifully. Again present in the back splash to the sink. The clean lines of this kitchen allow the existing features of the building to shine. From the original style sash and case windows with detailed wood panelled shutters to the existing cornice with gold leaf inserts.
The island was designed to be as large as possible within the perimeters of the stone slab available to avoid any joins. We have also used the Bora Induction cooktop with integrated extractor, ideally suited to this situation. Avoiding the need of a suspended cooker hood from such a high ceiling. This also allows for feature lighting to be centred above the island.
Ambient lighting also present above the kitchen run of units and above the bulkhead detail. Controlled independently means the client can change the lighting to their need or mood.
A truly stunning kitchen within an amazing property.
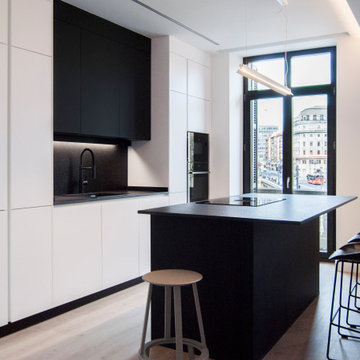
Un binomio de contrastes define la identidad de esta cocina.
Fusionando blanco y negro, se trata de un espacio abierto por completo al salón-comedor.
Para exprimir al máximo su funcionalidad, añadimos la placa de cocción BORA en la isla central, prescindiendo así de campana extractora en el techo y orientando la zona de cocción hacia la sala para poder disfrutar de la compañía mienstras cocinamos.
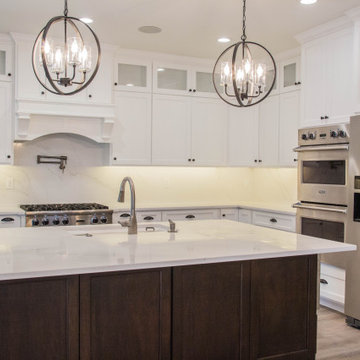
White recessed panel cabinets and white countertops provide an open sunny feel to this kitchen.
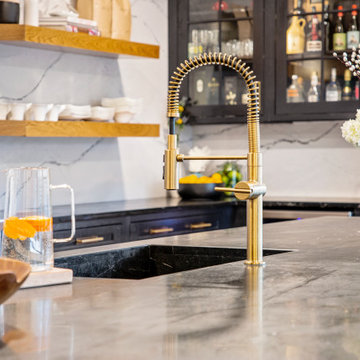
Our design studio fully renovated this beautiful 1980s home. We divided the large living room into dining and living areas with a shared, updated fireplace. The original formal dining room became a bright and fun family room. The kitchen got sophisticated new cabinets, colors, and an amazing quartz backsplash. In the bathroom, we added wooden cabinets and replaced the bulky tub-shower combo with a gorgeous freestanding tub and sleek black-tiled shower area. We also upgraded the den with comfortable minimalist furniture and a study table for the kids.
---Project designed by Montecito interior designer Margarita Bravo. She serves Montecito as well as surrounding areas such as Hope Ranch, Summerland, Santa Barbara, Isla Vista, Mission Canyon, Carpinteria, Goleta, Ojai, Los Olivos, and Solvang.
For more about MARGARITA BRAVO, see here: https://www.margaritabravo.com/
To learn more about this project, see here: https://www.margaritabravo.com/portfolio/greenwood-village-home-renovation
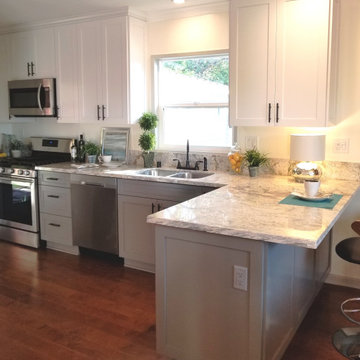
The original kitchen was completely gutted and a wall separating it from the dining room was removed. Small corner window removed and window above sink replaced. Peninsula served as divider. French door opened to patio.
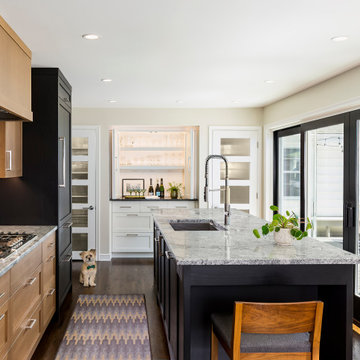
Large sliding glass doors create the indoor-outdoor connection between the new kitchen and the patio space while creating the illusion of a wider space. Bifold doors conceal a baking station that does double-duty as a bar/serving area when entertaining.
Kitchen with Granite Splashback and Medium Hardwood Floors Design Ideas
9
