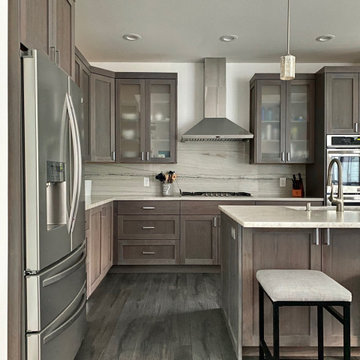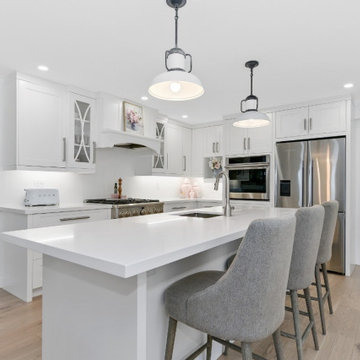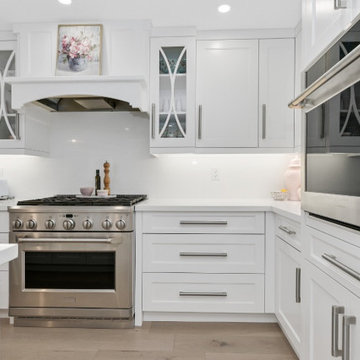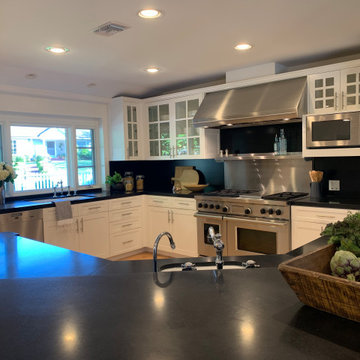Kitchen with Granite Splashback and Stainless Steel Appliances Design Ideas
Refine by:
Budget
Sort by:Popular Today
21 - 40 of 2,758 photos
Item 1 of 3
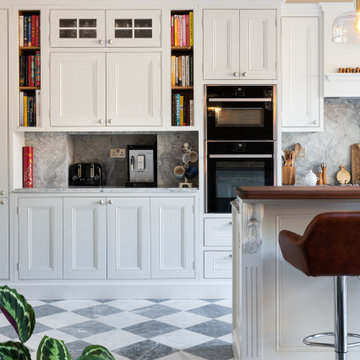
A stunning example of an ornate Handmade Bespoke kitchen, with Quartz worktops, white hand painted cabinets

A generous kitchen island is the work horse of the kitchen providing storage, prep space and socializing space.
Alder Shaker style cabinets are paired with beautiful granite countertops. Double wall oven, gas cooktop , exhaust hood and dishwasher by Bosch. Founder depth Trio refrigerator by Kitchen Aid. Microwave drawer by Sharp.

Our design studio fully renovated this beautiful 1980s home. We divided the large living room into dining and living areas with a shared, updated fireplace. The original formal dining room became a bright and fun family room. The kitchen got sophisticated new cabinets, colors, and an amazing quartz backsplash. In the bathroom, we added wooden cabinets and replaced the bulky tub-shower combo with a gorgeous freestanding tub and sleek black-tiled shower area. We also upgraded the den with comfortable minimalist furniture and a study table for the kids.
---Project designed by Montecito interior designer Margarita Bravo. She serves Montecito as well as surrounding areas such as Hope Ranch, Summerland, Santa Barbara, Isla Vista, Mission Canyon, Carpinteria, Goleta, Ojai, Los Olivos, and Solvang.
For more about MARGARITA BRAVO, see here: https://www.margaritabravo.com/
To learn more about this project, see here: https://www.margaritabravo.com/portfolio/greenwood-village-home-renovation
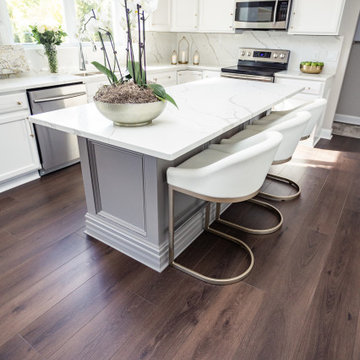
A rich, even, walnut tone with a smooth finish. This versatile color works flawlessly with both modern and classic styles.

The interior fixture choices--white cabinets, stainless steel appliances, neutral toned backsplashes and a cornflower blue island keep the home grounded while still maintaining a touch of modern elegance.

Our Carmel design-build studio planned a beautiful open-concept layout for this home with a lovely kitchen, adjoining dining area, and a spacious and comfortable living space. We chose a classic blue and white palette in the kitchen, used high-quality appliances, and added plenty of storage spaces to make it a functional, hardworking kitchen. In the adjoining dining area, we added a round table with elegant chairs. The spacious living room comes alive with comfortable furniture and furnishings with fun patterns and textures. A stunning fireplace clad in a natural stone finish creates visual interest. In the powder room, we chose a lovely gray printed wallpaper, which adds a hint of elegance in an otherwise neutral but charming space.
---
Project completed by Wendy Langston's Everything Home interior design firm, which serves Carmel, Zionsville, Fishers, Westfield, Noblesville, and Indianapolis.
For more about Everything Home, see here: https://everythinghomedesigns.com/
To learn more about this project, see here:
https://everythinghomedesigns.com/portfolio/modern-home-at-holliday-farms

L’intervento ha riguardato un appartamento facente parte di un edificio residenziale risalente agli anni ’50, che conservava i caratteri tipologici e funzionali dell’epoca.
Il progetto si è concentrato sulla riorganizzazione degli ambienti al fine di soddisfare le esigenze dei committenti, in relazione agli usi contemporanei dell’abitare.
Gli ambienti soggiorno e cucina, prima separati, sono stati collegati tramite la demolizione del muro divisorio e l’installazione di un infisso scorrevole in acciaio-vetro a tutt’altezza, consentendo di mantenere l’interazione visiva, pur rispettandone gli usi.
La divisione funzionale degli ambienti è sottolineata tramite il cambiamento della pavimentazione e la gestione dei ribassamenti del soffitto. Per la pavimentazione principale dell’appartamento è stato scelto un parquet a spina ungherese, mentre per la cucina una lastra maxi-formato, con effetto graniglia, riproposta sulla parete verticale in corrispondenza del piano di lavoro.
Il punto di vista dell’osservatore è catturato dal fondale del soggiorno in cui è installata una parete attrezzata, realizzata su misura, organizzata secondo un sistema di alloggi retroilluminati.
Il passaggio alla zona notte ed ai servizi è stato garantito tramite l’apertura di un nuovo varco, in modo da ridurre gli spazi di disimpegno e ricavare una zona lavanderia.
Il bagno è stato riorganizzato al fine di ottimizzarne gli spazi rispetto all’impostazione precedente, con la predisposizione di una doccia a filo pavimento e l’installazione di un doppio lavabo, allo scopo di ampliarne le possibilità di fruizione e sopperire alla mancanza di un doppio servizio. Per la pavimentazione è stata scelta una piastrella di forma quadrata dal disegno geometrico e dalla colorazione bianca grigia e nera, mentre per le pareti verticali la scelta è ricaduta su di una piastrella rettangolare diamantata di colore bianco.
La camera da letto principale, in cui è stata inserita una cabina armadio, è stata organizzata in modo da valorizzare la collocazione del letto esaltandone la testata, decorata con carta da parati, e i due lati, nella cui corrispondenza sono stati predisposti due elementi continui in cartongesso che dal pavimento percorrono il soffitto. L’illuminazione generale dell’abitazione è garantita dalla predisposizione di faretti “a bicchiere”, riproposto in tutti gli ambienti, e l’utilizzo di lampade a sospensione in corrispondenza dei lavabi dei comodini. Le finiture e le soluzioni estetiche dell’intervento sono riconducibili allo stile classico-contemporaneo con la commistione di elementi in stile industriale.

Apron front sink, leathered granite, stone window sill, open shelves, cherry cabinets, radiant floor heat.

The main kitchen in this luxury home in Encinitas CA features a butler's pantry, coffee station, large island and upgraded appliances.

Welcome to Dream Coast Builders, your go-to destination for exceptional kitchen design and remodeling services in Clearwater, FL, and surrounding areas. Our expert team specializes in creating custom kitchens that perfectly suit your style and functionality needs.
From innovative kitchen design to meticulous craftsmanship in custom kitchen cabinets, we offer comprehensive solutions to transform your kitchen into the heart of your home. Whether you're looking for a modern, sleek design or a cozy, traditional atmosphere, our experienced team will bring your vision to life with precision and expertise.
At Dream Coast Builders, we understand the importance of attention to detail in every aspect of home improvement. That's why we provide top-notch services not only for kitchen remodeling but also for home additions, home remodeling, custom homes, and general contracting needs.
Our commitment to excellence ensures that your project, whether it's a kitchen renovation or a full home remodel, exceeds your expectations. Contact Dream Coast Builders today to turn your dream kitchen into a reality and discover why we're the preferred choice for discerning homeowners on Houzz and beyond.
Contact Us Today to Embark on the Journey of Transforming Your Space Into a True Masterpiece.
https://dreamcoastbuilders.com
Kitchen with Granite Splashback and Stainless Steel Appliances Design Ideas
2
