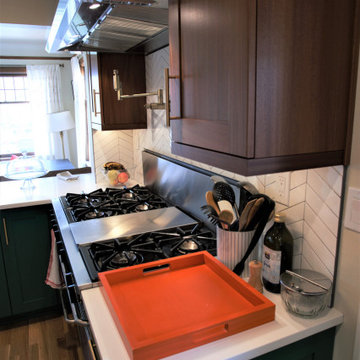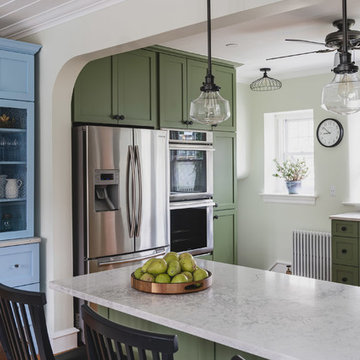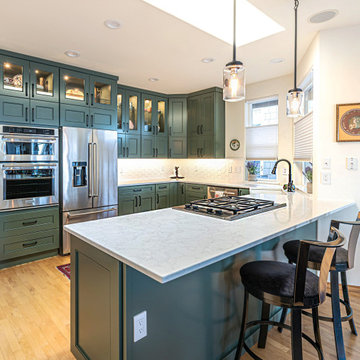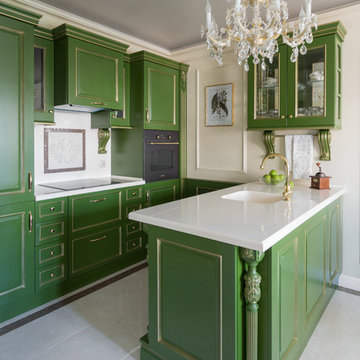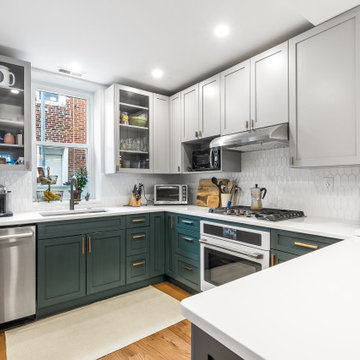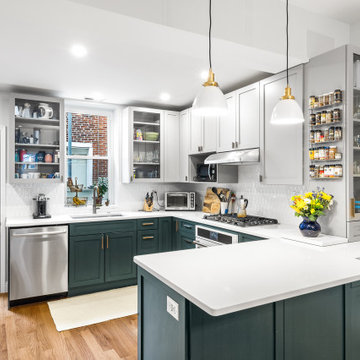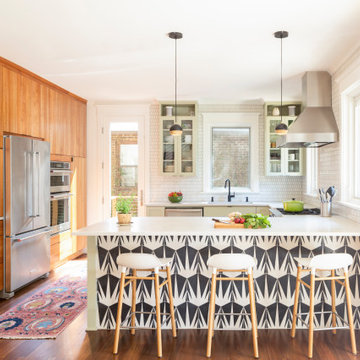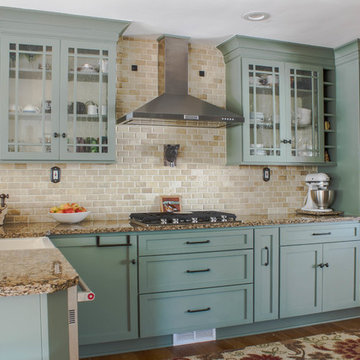Kitchen
Refine by:
Budget
Sort by:Popular Today
101 - 120 of 2,274 photos
Item 1 of 3
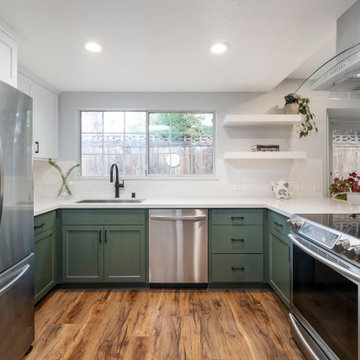
Hand made like white subway applied as classic timeless backsplash, white with subtle gray veining countertops. Black accents pull the kitchen and dining area together.
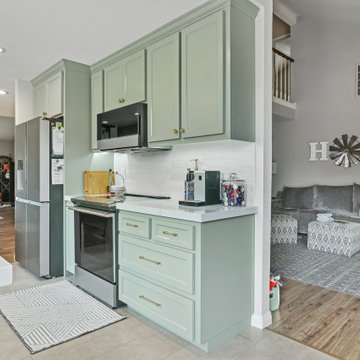
kCC Canadian Circle | Countertop: Bedrosians Bianco Venatino Quartz | Backsplash: Bedrosians Makoto Tile in Soji White | Sink: Blanco Diamond Super Single Bowl in Metallic Grey | Faucet: Moen Align High Arc Faucet in Matte Black | Cabinet Paint: Sherwin-Williams Evergreen Fog in Semi-Gloss | Wall Paint: Sherwin-Williams City Loft in Eggshell | Flooring: Bedrosians Materika Tile in Griege | For more visit: https://kbcrate.com/kitchencrate-custom-canadian-circle-in-modesto-ca-is-complete/
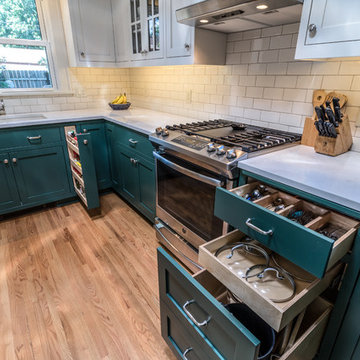
Another beautiful Bungalow kitchen remodel in the Northrop neighborhood of South Minneapolis. These homeowners contacted Castle planning for a whole kitchen renovation, which included opening the existing kitchen into the dining room so the family could enjoy a more multi-purpose space.
The original (1927) built-in buffet cabinet between the kitchen and dining was re-homed to a vintage salvage room in Minneapolis for a new future life.
The homeowners did not want a boring kitchen. We also focused on matching the original style/feel of the home but rejuvenated. A fresh traditional kitchen design was planned to provide better function for the family’s needs and also a beautiful style to the heart of their home.
New hardwood floors carry into the kitchen to match the existing hardwoods. New custom-built flush-inset cabinetry was designed with a wonderful two-tone color scheme. The new cabinetry includes custom storage, glass uppers and accessories; silverware tray divides, trash pull-out, outlet docking drawer for phones to charge, custom shelf roll-outs and lazy susan corners.
Castle selected historic paint colors by Benjamin Moore to keep within the period of the home. The base cabinets are painted in Benjamin Moore, Tarrytown green and the uppers in a soft white (BM, Ballet white). By doing two cabinetry colors, Castle was able to create some unique interest and anchor the base cabinet to the floor while still having light walls with the white cabinetry.
New marble patterned Cambria Quartz countertops were selected in the luxurious and classic Torquay design. To complete the walls, traditional white subway tile was installed.
Along with the beautiful finishes, we also improved light quality in the space. New windows were installed increasing from 2 windows to 3 windows with an additional window to the backyard. We also installed 2 Solatubes for additional natural lighting. The Solatubes also include a solar-powered night light and additional light kit for night time use.
Overall, the new traditional kitchen is much like a spring day – light, airy and inviting!
Come see the space on Castle’s Educational Home Tour, Fall 2018!
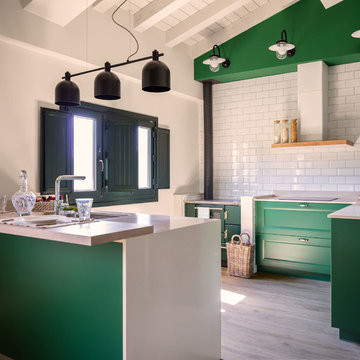
Cocina de estilo rústico con cocina de leña. En color verde carruaje combinado con una encimera de cuarzo en color marfil. Cerámico de pequeño formato lacado en blanco.
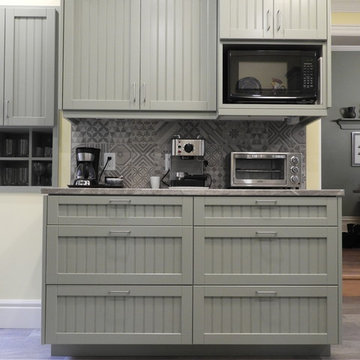
The appliance zone. This kitchen isn't very large so making sure there was a dedicated small appliance zone was very important.
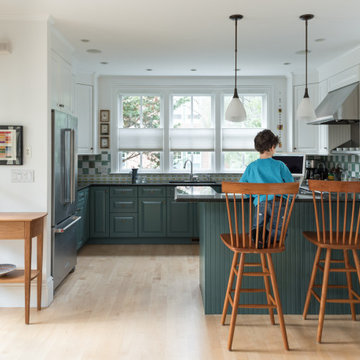
To update the prior homeowner's kitchen, we chose a dramatic green for the base cabinets and clean white for the uppers.

Ground floor extension of an end-of-1970s property.
Making the most of an open-plan space with fitted furniture that allows more than one option to accommodate guests when entertaining. The new rear addition has allowed us to create a clean and bright space, as well as to optimize the space flow for what originally were dark and cramped ground floor spaces.
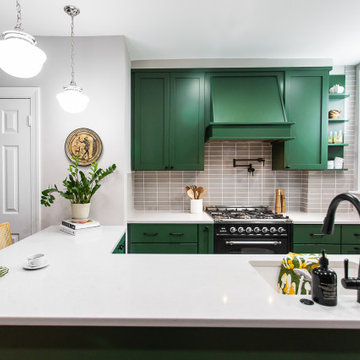
This space had a major facelift. Relocating the laundry room, utility closet and entire kitchen opened up the main level and most importantly, became functional for the homeowners who LOVE to cook.

A beautiful in-frame kitchen manufactured by our British supplier Stoneham in there 'Penshurst' range. A solid wood Oak painted door with inner cock beading, really sets this kitchen apart and painted in Farrow & Ball colours.
The island is over 4m in length and offers the perfect breakfast bar fro 4 people to enjoy tea and coffee int he mornings.
But the real 'wow' factor comes from the tall bank of units, that contain a hidden drink station and bar area behind mirrored pocket doors. With the rich walnut veneer interiors contrasting beautifully with the external door colour. Either side of them are two secret hidden doors, one leading to the utility room and the other leading to the children's playroom. No detail was left un-turned.
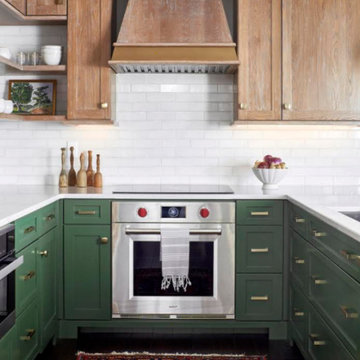
Design a kitchen that will make your inner chef happy by using our white Glazed Thin Brick on the backsplash in a subway pattern.
DESIGN
R Titus Designs
PHOTOS
Kip Dawkins Photography
Tile Shown: Glazed Thin Brick in Olympic
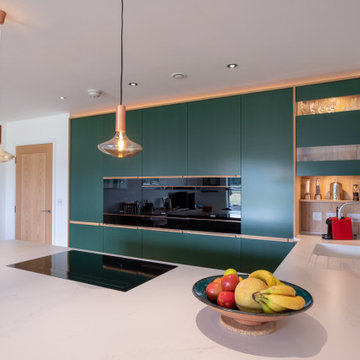
Handmade kitchen finished in flat birch veneer doors with a individually designed integrated oak handle to create a linear line around the kitchen at worktop height. Painted in two colours chosen by the customer. Flush mounted oak plinth in line with the doors to coordinate with the handles.
We book matched the veined worktop on the side panel joint, so the pattern seamlessly flowed down the side of the peninsular. Truly beautiful, peaceful kitchen over looking Newbury Race Course.
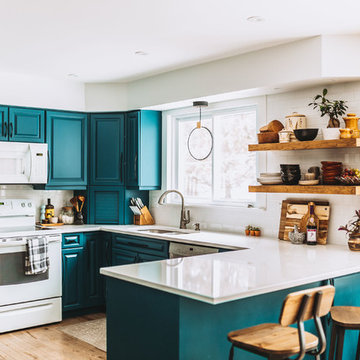
Kitchen facelift! -Painted cabinets, changed hardware, removed wall cabinet to replace by open shelving and added backsplash.
Photographed by Kelly Baker Photography
6
