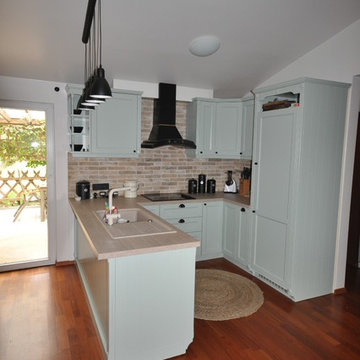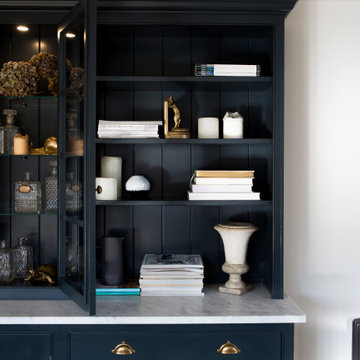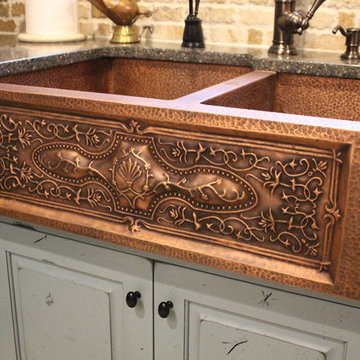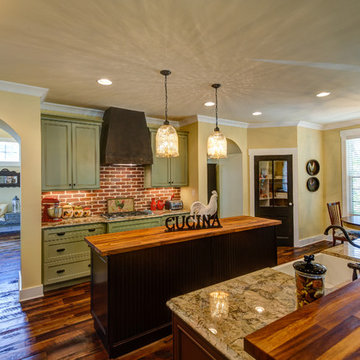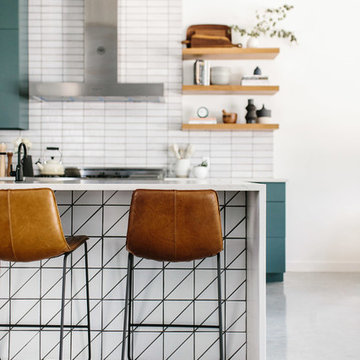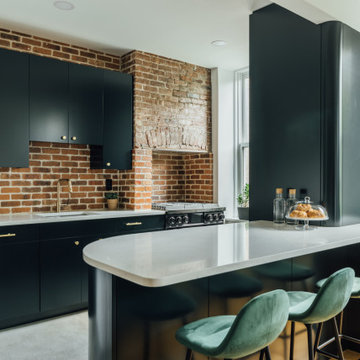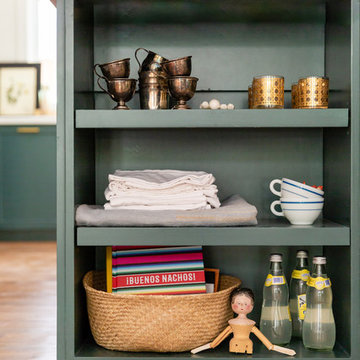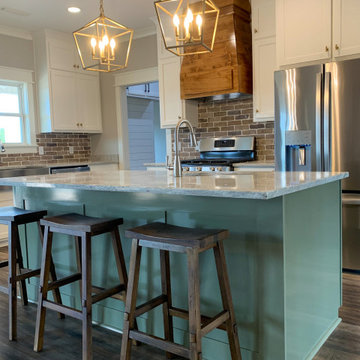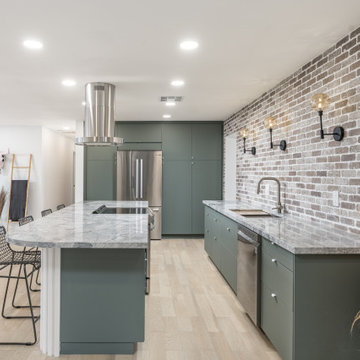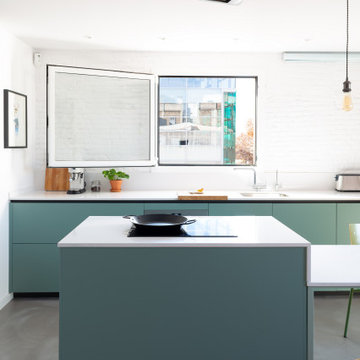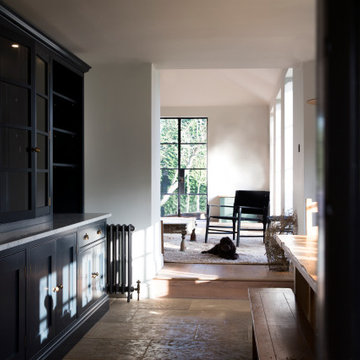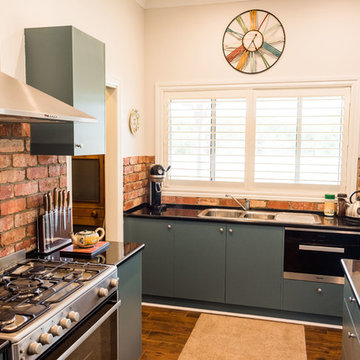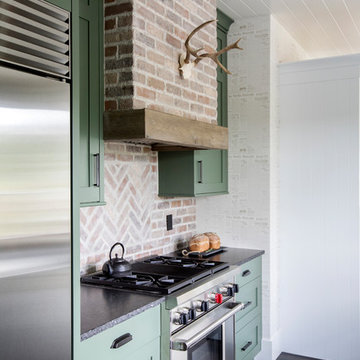Kitchen with Green Cabinets and Brick Splashback Design Ideas
Refine by:
Budget
Sort by:Popular Today
121 - 140 of 342 photos
Item 1 of 3
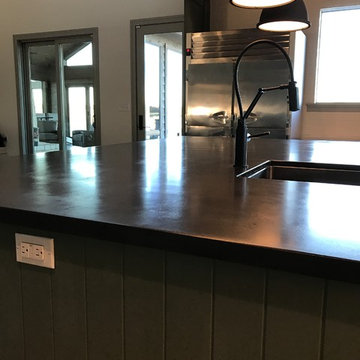
Custom Family lodge with full bar, dual sinks, concrete countertops, wood floors.
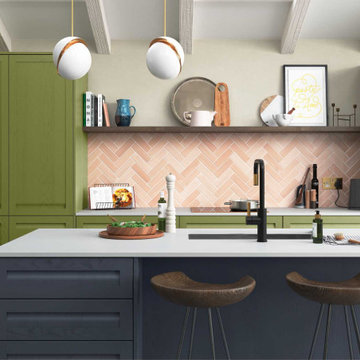
A chunky open shelf provides a practical and decorative feature which stylishly bridges the tall cabinets either side of the hob.
The brick backsplash acts as a decorative feature and adds character to the space while complementing the surrounding colours.
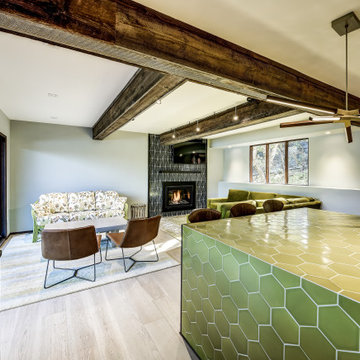
Add flair to your fireplace or kitchen island by incorporating playful patterns. Our green Palm Tree hexagon pair with the dark Scalene Triangle Tile to anchor the space.
DESIGN
Silent J Design
PHOTOS
TC Peterson Photography
INSTALLER
Damskov Construction
Tile Shown: Brick in Olympic, 6" Hexagon in Palm Tree, Left & Right Scalene in Tempest
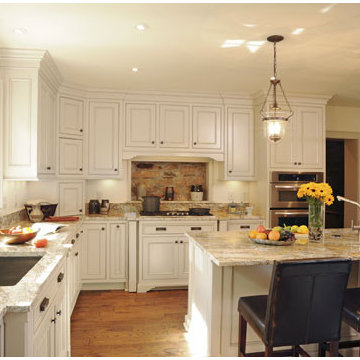
Whole house renovation by Ketron Custom Builders. Photography by Daniel Feldkamp.
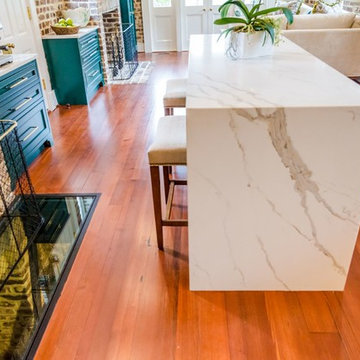
Antique reclaimed heart of pine floors were installed on the entire first floor of the house. Antique cisterns (originally used for water storage) were discovered during demolition and the glass floor panel was planned in front of the fireplace to showcase this unique feature below the kitchen. A ladder was installed to access the under-ground wine storage. Original brick was retained and restored in this historic home (circa 1794) located on Charleston's Peninsula South of Broad. Custom cabinetry in a bold finish features fixture finishes in a mix of metals including brass, stainless steel, copper and gold.
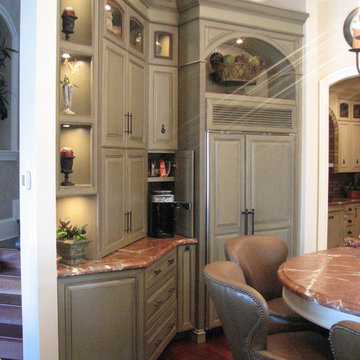
two tone traditional remodel of kitchen, butlers pantry, and wine cellar. marble tops, mahogany floors, semi circle snack bar, iron pane accented cabinet doors, old sub zero reworked to be fully integrated,authentic wine bottle holders from a 19th century french vineyard, glazed and distressed maple custom cabinets.
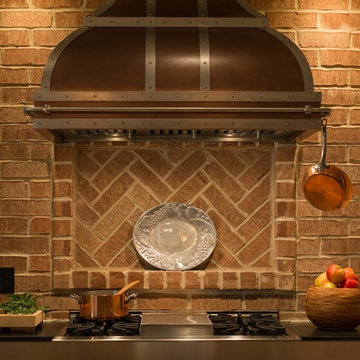
Victoria McHugh Photography
Lakeside Custom Cabinetry,LLC
Chris Hummel Construction
Vogler Metalwork & Design
A huge amount of functional storage space was designed into an otherwise small kitchen through the use of purpose built, custom cabinetry.
The homeowner knew exactly how she wanted to organize her kitchen tools. A knife drawer was specially made to fit her collection of knives. The open shelving on the range side serves as easy access to her cookware as well as a garbage pullout.
We were able to relocate and center the range and copper range hood made by Vogler Metalworks by removing a center island and replacing it with a honed black granite countertop peninsula. The subway tile backsplash on the sink wall is taken up to the soffit with the exception of dark bull nose used to frame the wall sconce made by Vaughn.
The kitchen also serves as an informal entryway from the lake and exterior brick patio so the homeowners were desperate to have a way to keep shoes from being scattered on the floor. We took an awkward corner and fitted it with custom built cabinetry that housed not only the family's shoes but kitty litter, dog leashes, car keys, sun hats, and lotions.
Kitchen with Green Cabinets and Brick Splashback Design Ideas
7
