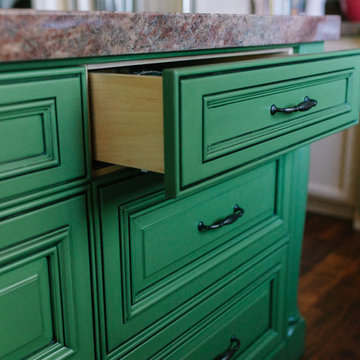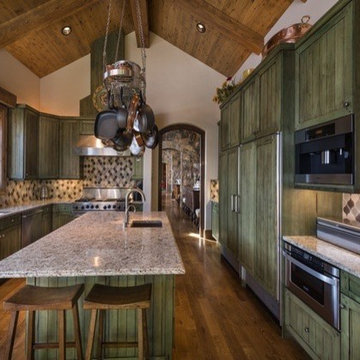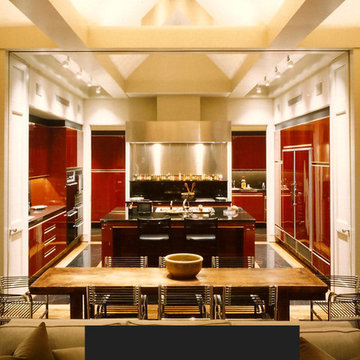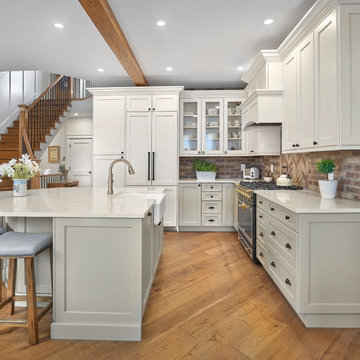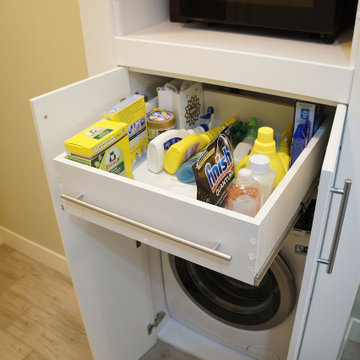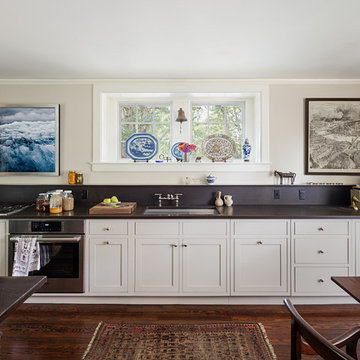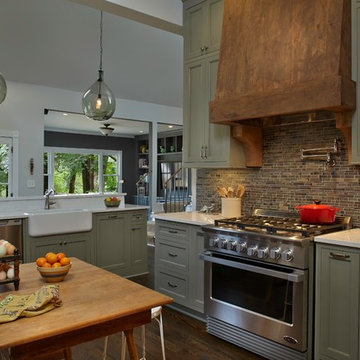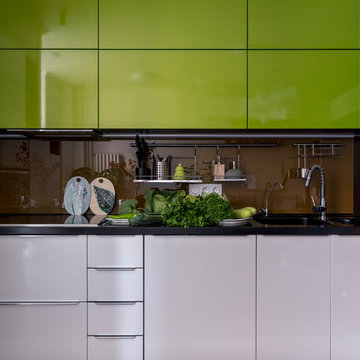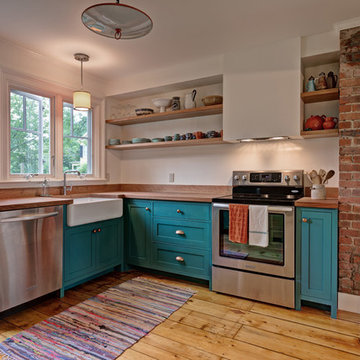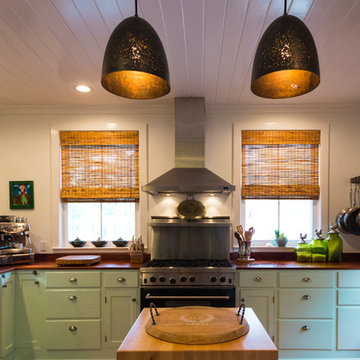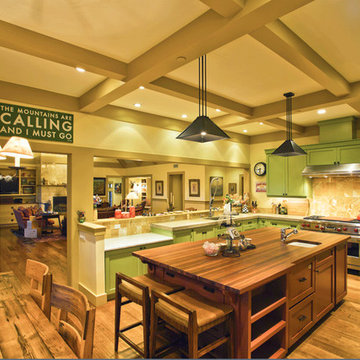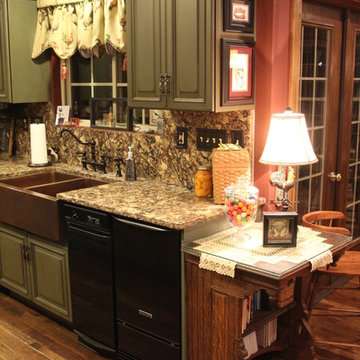Kitchen with Green Cabinets and Brown Splashback Design Ideas
Refine by:
Budget
Sort by:Popular Today
121 - 140 of 469 photos
Item 1 of 3
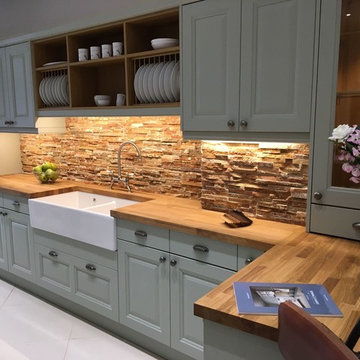
This stunning Gainsborough Kitchen is from the Mereway Kitchens Town and Country Range in light sage, finished off with solid oak worktops.
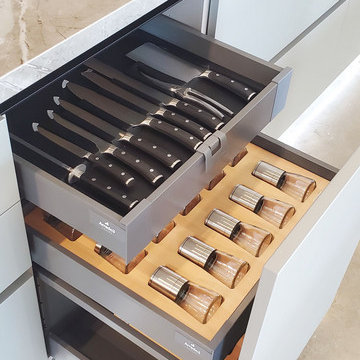
Feature shown: internal drawer accessories - knife organizer and spice organizer
Gorgeous Italian kitchen!
Base Cabinets: Arredo3 - Olive matte lacquered cabinets
Tall Cabinets: Arredo3 - Olive matte lacquered cabinets and glass door tall units
Wall panel system and accessories - Arredo3
Countertop: Dekton
Sink: Blanco under-mount sink
Fixtures: Gessi Faucet
Appliances:
- Smeg cooktop, oven, and steam oven
- Smeg refrigerator
- Smeg blender and citrus juicer
- Smeg panel-ready dishwasher
- Liebherr panel-ready refrigerator (30")
- Zephyr range hood
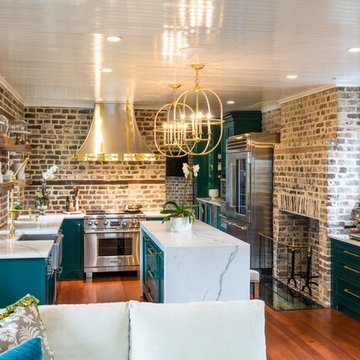
Original brick was retained and restored in this historic home circa 1794 located on Charleston's Peninsula South of Broad. Custom cabinetry in a bold finish features fixture finishes in a mix of metals including brass, stainless steel, copper and gold. Antique cisterns (originally used for water storage) were discovered during demolition and the glass floor panel was planned in front of the fireplace to showcase this unique feature below the kitchen. A ladder was installed to access the under-ground wine storage. Photo by Kim Graham Photography
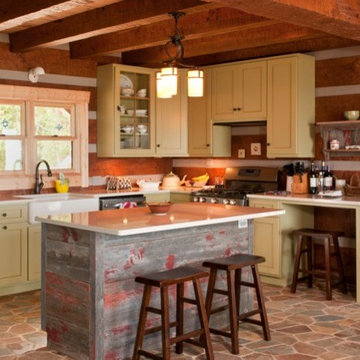
The kitchen island is built of distressed barn wood that ties in beautifully with the log walls.
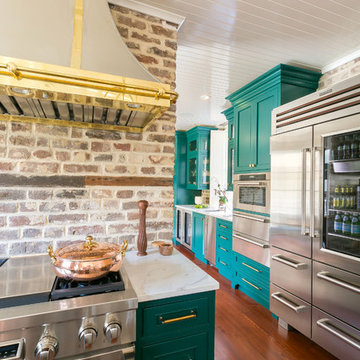
Original brick was retained and restored in this historic home circa 1794 located on Charleston's Peninsula South of Broad. Custom cabinetry in a bold finish features fixture finishes in a mix of metals including brass, stainless steel, copper and gold. Photo by Patrick Brickman
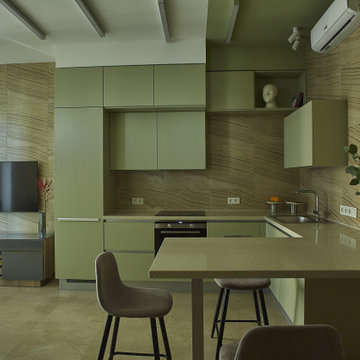
Дизайнерская кухня для небольшой компактной студии в г.Москва.
Несмотря на небольшую площадь, дизайнерам MOSSMAN удалось создать проект функциональной, практичной и красивой кухни. В первую очередь, внимание привлекает выбранный цвет кухонного гарнитура. Именно цвет и задает настроение всему проекту. Цвет и шелковисто-матовая поверхность фасадов придают свежесть и визуально расширяют пространство, что несомненно порадует хозяев. Но кухонный гарнитур в первую очередь должен быть функциональным и комфортным, т.к. именно в этой зоне заказчики будут наслаждаться утренним кофе или готовить праздничный ужин. Поэтому здесь спроектировано все согласно эргономике движений и принципам правилього хранения.
Кухня - это часть всего интерьера и она должна гармонично вписаться в общее настроение дизайна и совпасть с характером своих хозяев.

The 1790 Garvin-Weeks Farmstead is a beautiful farmhouse with Georgian and Victorian period rooms as well as a craftsman style addition from the early 1900s. The original house was from the late 18th century, and the barn structure shortly after that. The client desired architectural styles for her new master suite, revamped kitchen, and family room, that paid close attention to the individual eras of the home. The master suite uses antique furniture from the Georgian era, and the floral wallpaper uses stencils from an original vintage piece. The kitchen and family room are classic farmhouse style, and even use timbers and rafters from the original barn structure. The expansive kitchen island uses reclaimed wood, as does the dining table. The custom cabinetry, milk paint, hand-painted tiles, soapstone sink, and marble baking top are other important elements to the space. The historic home now shines.
Eric Roth
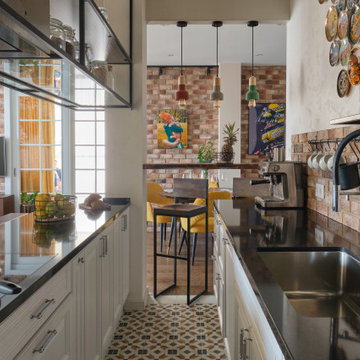
Углубив рабочую зону вдоль стены, за фасадами спрятали полноразмерные стиральную и сушильную машинки. Полноразмерная посудомоечная машина, СВЧ печь, духовой шкаф, холодильник – все удобства современной кухни. Широкая мойка и высокий гибкий излив - особенно хороши. В острове расположилось много ящиков для хранения и удобно разместилась варочная панель, встроенная вровень с поверхностью столешницы. Над островом разместили металлическую конструкцию, которая играет не только декоративную, но и функциональную роль. Хозяйка заполняет баночки макаронами, крупами и прочими сухими продуктами и активно использует их в приготовлении блюд. Так же, конструкция маскирует островную вытяжку. Со стороны гостиной, между прихожей и несущим столбом, удобно разместилась барная стойка. Гости любят проводить за ней время, пока хозяйка заканчивает приготовление ужина.
Kitchen with Green Cabinets and Brown Splashback Design Ideas
7
