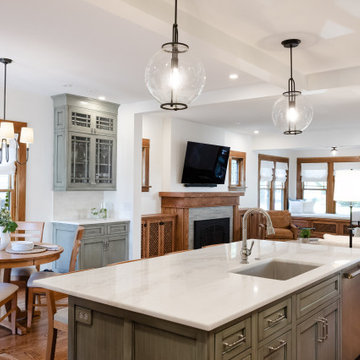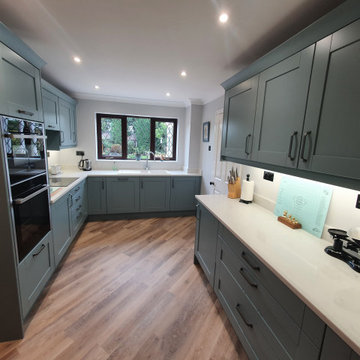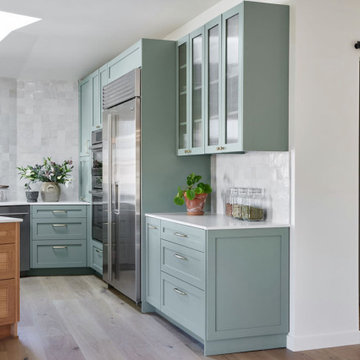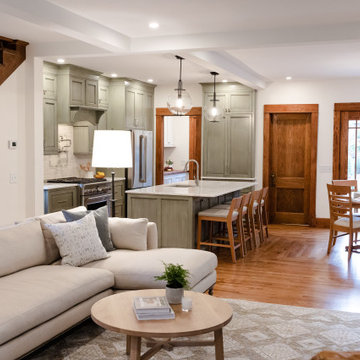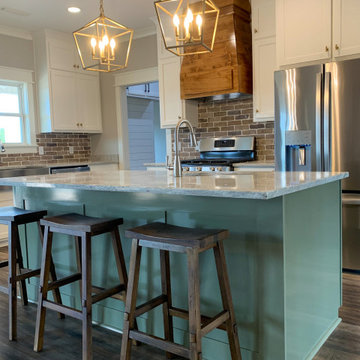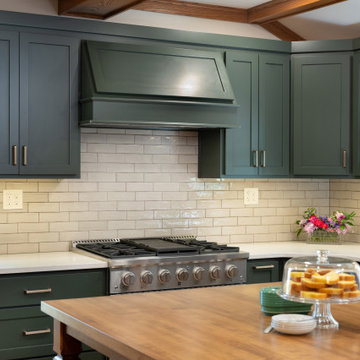Kitchen with Green Cabinets and Coffered Design Ideas
Refine by:
Budget
Sort by:Popular Today
21 - 40 of 199 photos
Item 1 of 3
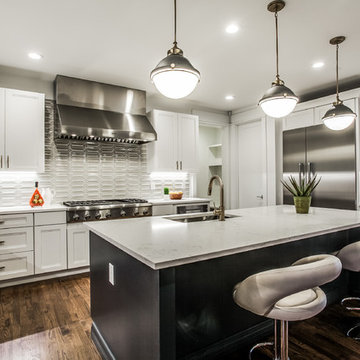
Welcome to the modern kitchen, equipped with sleek stainless steel appliances for functionality and style. The island features a convenient sink combination, surrounded by custom cabinetry for ample storage. A lighting array brightens the space, complemented by three elegant pendant lights that add a touch of sophistication.
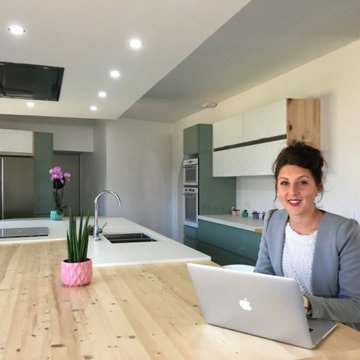
Cuisiniste pendant 7 ans dans la grande distribution, je souhaitais apporter une alternative à cette standardisation de l'offre. L'envie étant de supprimer les inconvénients de cette uniformisation, et revenir à une échelle humaine, qui répond à vos envies, en profitant des avantages de l'industrialisation.
J'ai donc créé, en 2019, la marque KITCHENWOOD.
Tout cuisiniste confirmerait que l'idéal : "C'est le design italien, et la qualité allemande."
Je vous offre donc ce mariage parfait avec une gamme de meubles montés d'usine, dans une large variété de modèles allant de la sobriété à l'originalité contemporaine. La facilité de produire des éléments sur-mesure, et toutes options, vous permet de réaliser vos idées en respectant votre budget. J'ai la liberté d'inventer des structures décoratives qui rendent unique votre intérieur. Egalement de vous proposer différents matériaux de façades, de plan de travail, de crédence et de sanitaires.
j'ai le plaisir de partager toute ma créativité et technicité, dans la conception de vos projets d'aménagement de cuisine. C'est ce savoir-faire qui vous assure un rendu plaisant, et une utilisation agréable au quotidien.
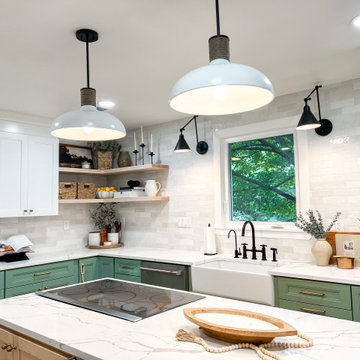
Kitchen Full-Service Remodel, Green Kitchen cabinets, White Kitchen cabinets, quartz countertop, induction cooktop, Cafe appliances, farmhouse sink, custom wood shelves, custom window, black sconce lights, pendant lights, gold cabinet hardware, wishbone barstools
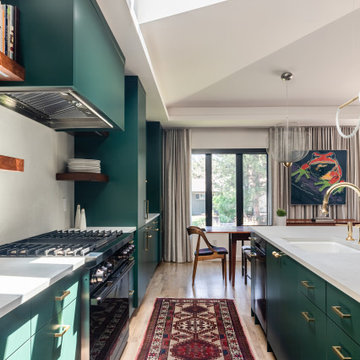
A living, dining, and kitchen area were opened up, and the flat 8 foot ceiling torn out to open up a large vaulted coffer, punctuated by a double skylight shaft over the cooktop and sink that floods the kitchen with daylight. Three windows on left (north) wall were closed in for privacy and wall space for cabinets

Originally designed by renowned architect Miles Standish, a 1960s addition by Richard Wills of the elite Royal Barry Wills architecture firm - featured in Life Magazine in both 1938 & 1946 for his classic Cape Cod & Colonial home designs - added an early American pub w/ beautiful pine-paneled walls, full bar, fireplace & abundant seating as well as a country living room.
We Feng Shui'ed and refreshed this classic design, providing modern touches, but remaining true to the original architect's vision.
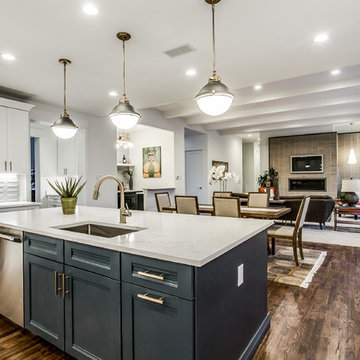
Welcome to the modern kitchen, equipped with sleek stainless steel appliances for functionality and style. The island features a convenient sink combination, surrounded by custom cabinetry for ample storage. A lighting array brightens the space, complemented by three elegant pendant lights that add a touch of sophistication.
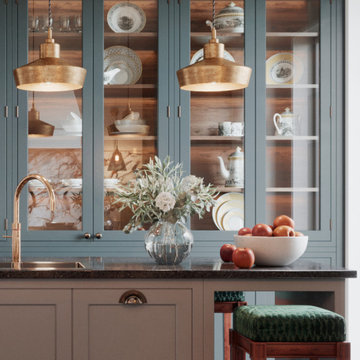
This modern Georgian interior, featuring unique art deco elements, a beautiful library, and an integrated working space, was designed to reflect the versatile lifestyle of its owners – an inspiring space where they can live, work, and spend a relaxing evening reading or hosting parties (of whatever size!).
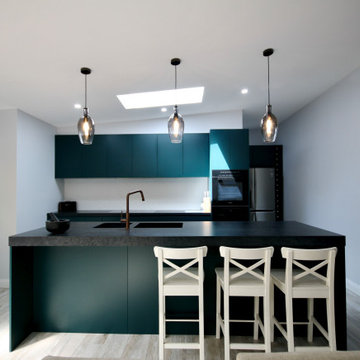
DARK & BOLD
- Combined kitchen and laundry
- Deep green 'matte' polyurethane cabinetry with shadow-line profile
- Caesarstone 'Black Tempal' mitred bench top
- Recessed round LED lights
- Fully integrated double dish-drawer
- White subway tiles laid in a 'herringbone' pattern
- Blum hardware
Sheree Bounassif, kitchen By Emanuel

A beautiful in-frame kitchen manufactured by our British supplier Stoneham in there 'Penshurst' range. A solid wood Oak painted door with inner cock beading, really sets this kitchen apart and painted in Farrow & Ball colours.
The island is over 4m in length and offers the perfect breakfast bar fro 4 people to enjoy tea and coffee int he mornings.
But the real 'wow' factor comes from the tall bank of units, that contain a hidden drink station and bar area behind mirrored pocket doors. With the rich walnut veneer interiors contrasting beautifully with the external door colour. Either side of them are two secret hidden doors, one leading to the utility room and the other leading to the children's playroom. No detail was left un-turned.
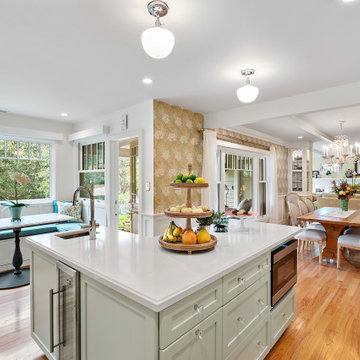
Heartwood Residential Services, With team member Brian Thompson Drywall, Los Gatos, California, 2021 Regional CotY Award Winner Residential Interior $250,001 to $500,000
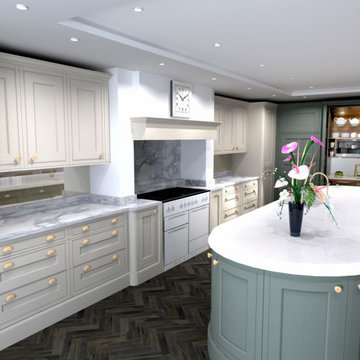
A beautiful in-frame kitchen manufactured by our British supplier Stoneham in there 'Penshurst' range. A solid wood Oak painted door with inner cock beading, really sets this kitchen apart and painted in Farrow & Ball colours.
The island is over 4m in length and offers the perfect breakfast bar fro 4 people to enjoy tea and coffee int he mornings.
But the real 'wow' factor comes from the tall bank of units, that contain a hidden drink station and bar area behind mirrored pocket doors. With the rich walnut veneer interiors contrasting beautifully with the external door colour. Either side of them are two secret hidden doors, one leading to the utility room and the other leading to the children's playroom. No detail was left un-turned.
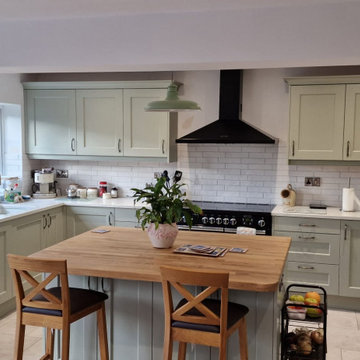
Range: Wakefield
Colour: Sage Green
Worktops: Carrara Quartz and Oak worktops
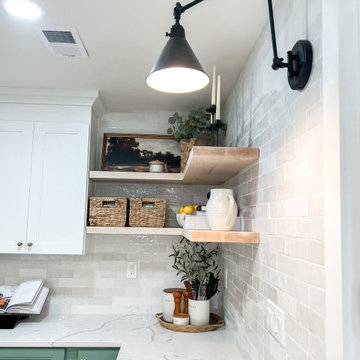
Kitchen Full-Service Remodel, Green Kitchen cabinets, White Kitchen cabinets, quartz countertop, induction cooktop, Cafe appliances, farmhouse sink, custom wood shelves, custom window, black sconce lights, pendant lights, gold cabinet hardware, wishbone barstools
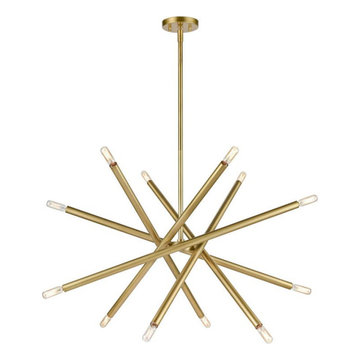
A mid-century modern kitchen typically features clean lines, sleek surfaces, and a minimalist approach to design. The color scheme is often muted, focusing on natural materials such as wood, stone, and metal. Cabinets are usually flat-panel and made of wood or laminate, with simple hardware. Countertops are often made of quartz, granite, or marble; flooring is typically hardwood or tile. Large windows are also standard in mid-century modern kitchens, allowing plenty of natural light to flood the space. Overall, the design is functional, understated, and timeless.
Kitchen with Green Cabinets and Coffered Design Ideas
2
