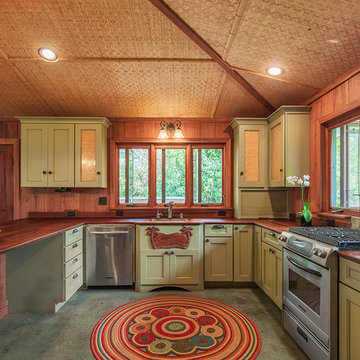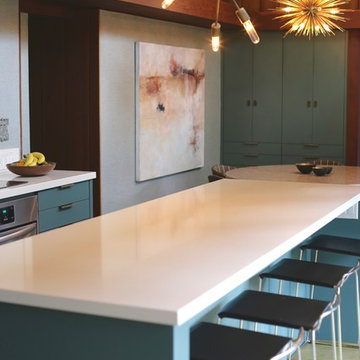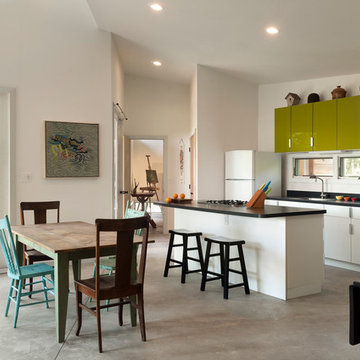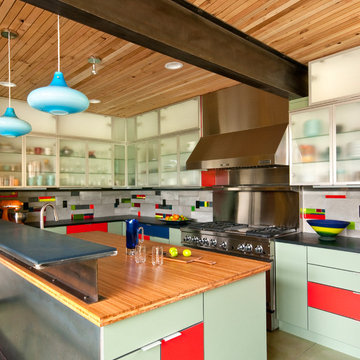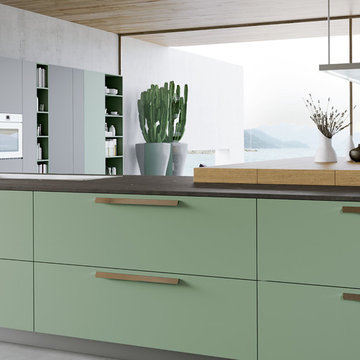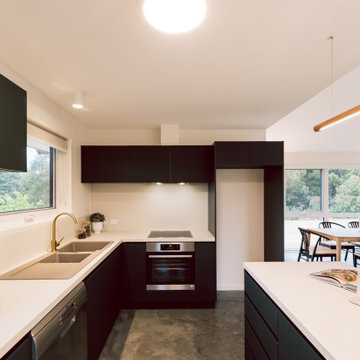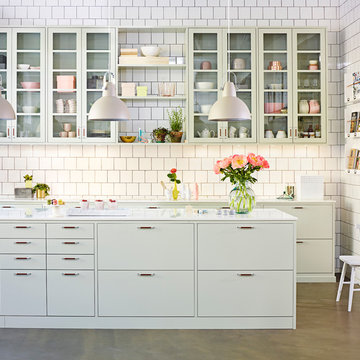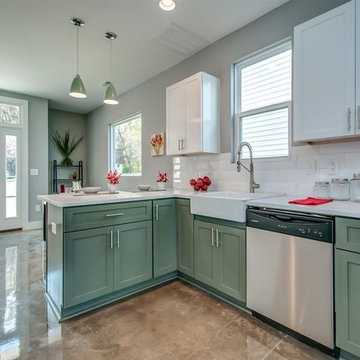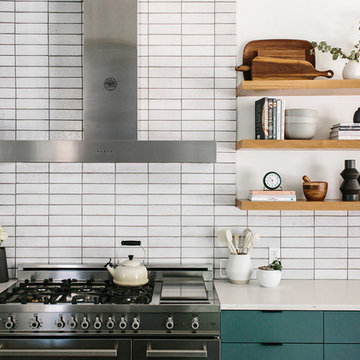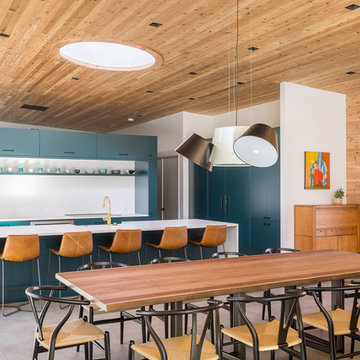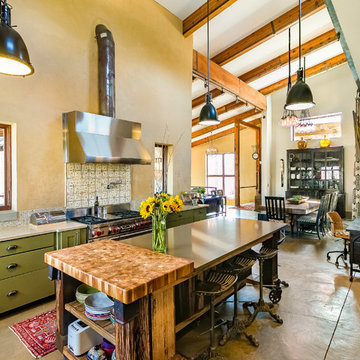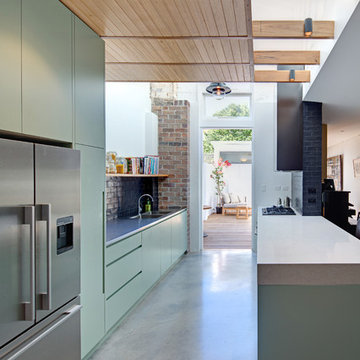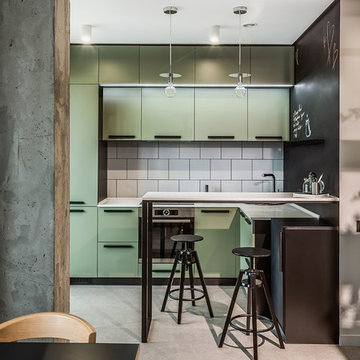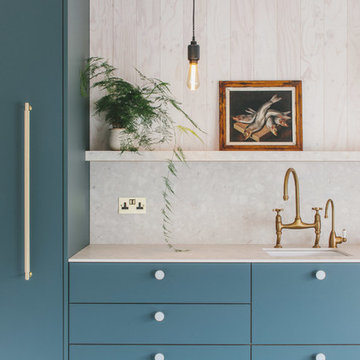Kitchen with Green Cabinets and Concrete Floors Design Ideas
Refine by:
Budget
Sort by:Popular Today
81 - 100 of 472 photos
Item 1 of 3
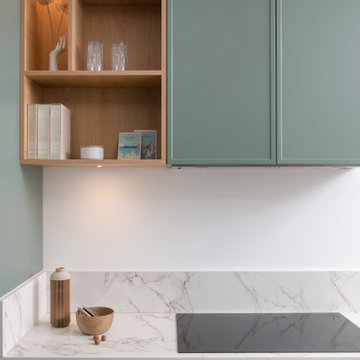
C'est dans une sublime maison de maître de Montchat, dans le 3ème arrondissement de Lyon que s'installe ce projet. Deux espaces distincts ont laissé place à un volume traversant, exploitant la grande hauteur sous plafond et permettant de profiter de la lumière naturelle tout au long de la journée. Afin d'accentuer cet effet traversant, la cuisine sur-mesure a été imaginée tout en longueur avec deux vastes linéaires qui la rende très fonctionnelle pour une famille de 5 personnes. Le regard circule désormais de la cour au jardin et la teinte des éléments de cuisine ainsi que le papier-peint font entrer la nature à l'intérieur.
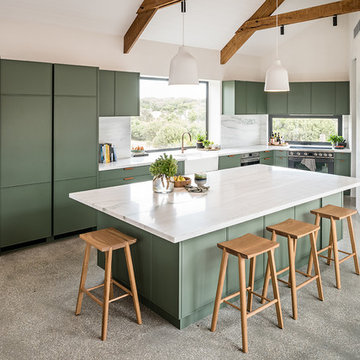
This project was part of Channel Nine's 2019 TV program 'Love Shack' where LTKI collaborated with homeowners and renovation specialists Deanne & Darren Jolly. The 'Love Shack' is situated in the beautiful coastal town of Fingal on Victoria's Mornington Peninsula. Dea & Darren transformed a small and dated 3 bedroom 'shack' into a stunning family home with a significant extension and redesign of the whole property. Let's Talk Kitchens & Interiors' Managing Director Rex Hirst was engaged to design and build all of the cabinetry for the project including kitchen, scullery, mudroom, laundry, bathroom vanities, entertainment units, master walk-in-robe and wardrobes. We think the combination of Dea's honed eye for colour and style and Rex's skills in spatial planning and Interior Design have culminated in a truly spectacular family home. Designer: Rex Hirst Photography By: Tim Turner
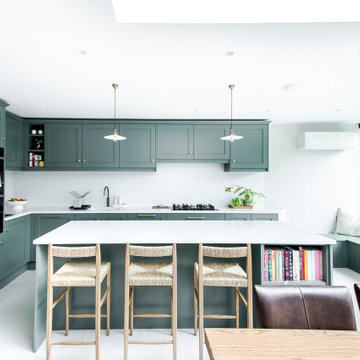
Ground floor extension of an end-of-1970s property.
Making the most of an open-plan space with fitted furniture that allows more than one option to accommodate guests when entertaining. The new rear addition has allowed us to create a clean and bright space, as well as to optimize the space flow for what originally were dark and cramped ground floor spaces.
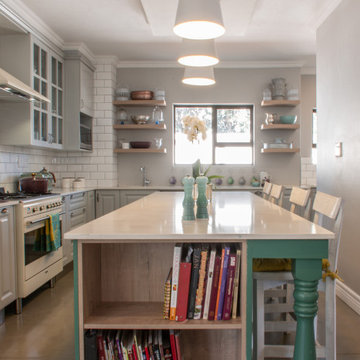
When it comes to classic kitchen designs, you can’t go much further than shaker style kitchen. Adored for its timeless look that suits all kinds of interior design styles. However, you do not have to stick with the normal white finish. Going green (colour-wise) is one of the latest trends in kitchen décor. Our client opted for two-toned cabinets which was a great way to add dimension to the kitchen; the contrast between the green and light grey cabinets created a world of visual interest. Paring it with EeziQuartz Whisper countertops and PG Bison Brookhill details.
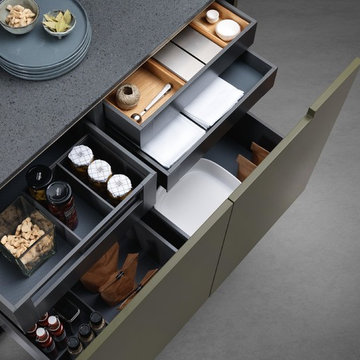
Showing a simple yet practical Organization System with Solid Oak Cutlery Inserts, and Internal Drawers
Kitchen with Green Cabinets and Concrete Floors Design Ideas
5
