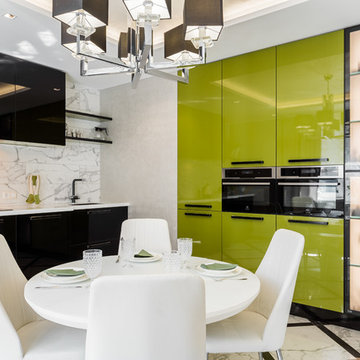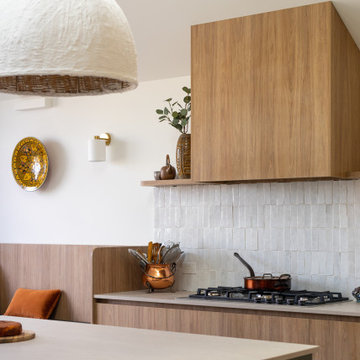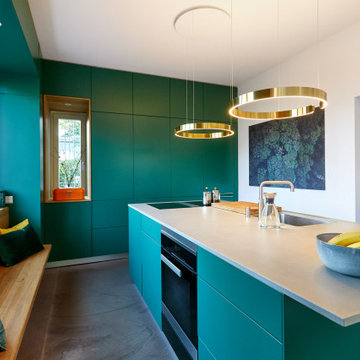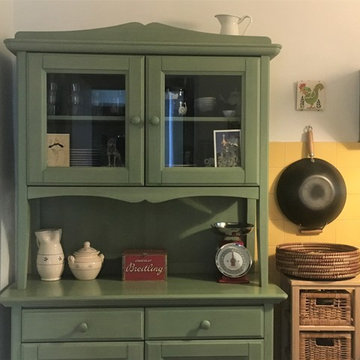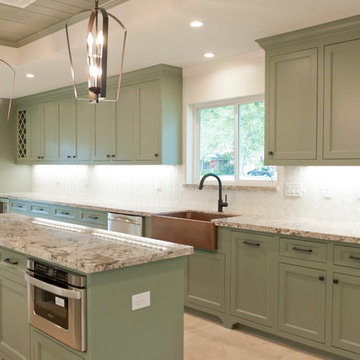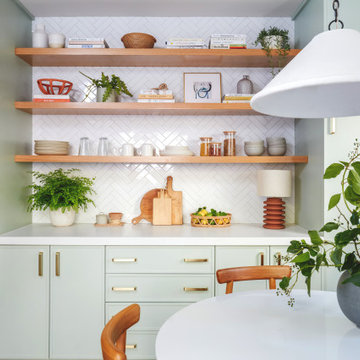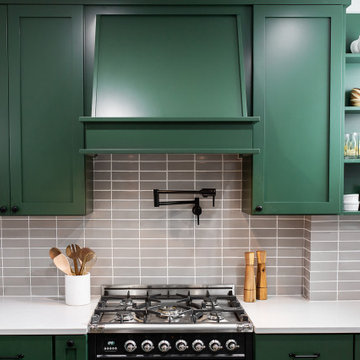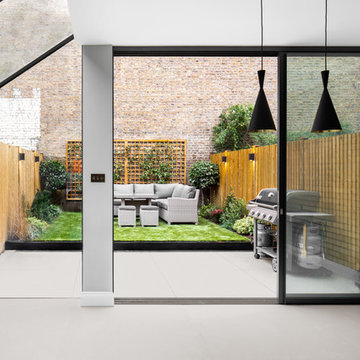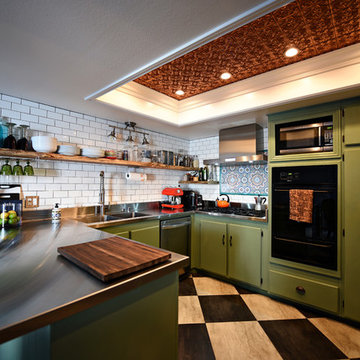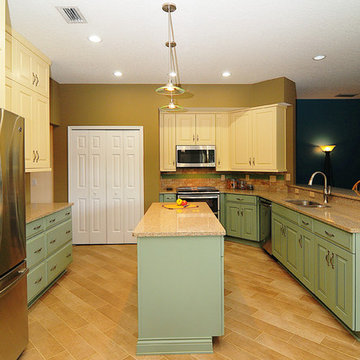Kitchen with Green Cabinets and Porcelain Floors Design Ideas
Refine by:
Budget
Sort by:Popular Today
61 - 80 of 1,482 photos
Item 1 of 3
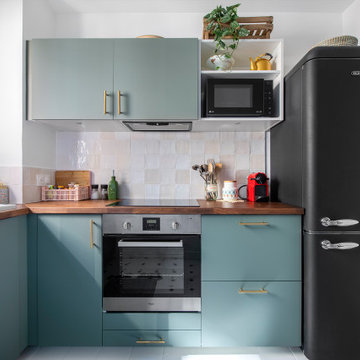
Niché dans le 15e, ce joli 63 m² a été acheté par un couple de trentenaires. L’idée globale était de réaménager certaines pièces et travailler sur la luminosité de l’appartement.
1ère étape : repeindre tout l’appartement et vitrifier le parquet existant. Puis dans la cuisine : réaménagement total ! Nous avons personnalisé une cuisine Ikea avec des façades Bodarp gris vert. Le plan de travail en noyer donne une touche de chaleur et la crédence type zellige en blanc cassé (@parquet_carrelage) vient accentuer la singularité de la pièce.
Nos équipes ont également entièrement refait la SDB : pose du terrazzo au sol, de la baignoire et sa petite verrière, des faïences, des meubles et de la vasque. Et vous voyez le petit meuble « buanderie » qui abrite la machine à laver ? Il s’agit d’une création maison !
Nous avons également créé d’autres rangement sur-mesure pour ce projet : les niches colorées de la cuisine, le meuble bas du séjour, la penderie et le meuble à chaussures du couloir.
Ce dernier a une toute autre allure paré du papier peint Jungle Cole & Son ! Grâce à la verrière que nous avons posée, il devient visible depuis le salon. La verrière permet également de laisser passer la lumière du salon vers le couloir.
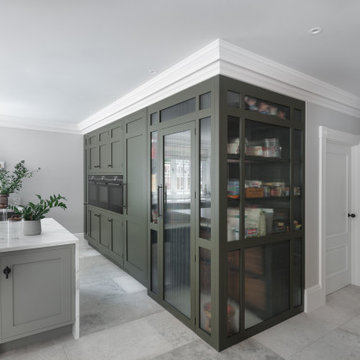
Timeless and Natural
Based on the South Coast Willow Manor combines classic kitchen design with a classy bespoke twist.
We worked closely with interior designers Studio Hooton to create an earthy neutral scheme. The deep green and beige tones are complimented by natural fabrics and porcelain marble effect worktops.
Our statement walk-in pantry is the perfect storage solution, with an elegant exterior that catches your eye as you enter the space. The fluted glass panels provide an obscured view of the pantry's contents, encouraging guests to explore what's behind the glass door.
Separate from the kitchen we designed a bespoke bar area with stained oak cabinetry and natural green marble worktops.
The perfect space for entertaining, including an ice maker, sink and ample storage for glasses and drink bottles.
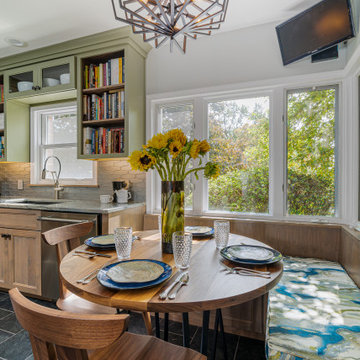
This couples small kitchen was in dire need of an update. The homeowner is an avid cook and cookbook collector so finding a special place for some of his most prized cookbooks was a must! we moved the doorway to accommodate a layout change and the kitchen is now not only more beautiful but much more functional.
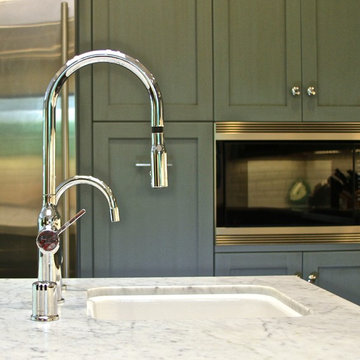
Brookhaven I Bridgeport Recessed Solid wood Inset Maple, Vintage Cadet Blue
Quartz counter tops on the peramiter and honed Carrera on the island, porcelain floors.
Photo: Jeff Schlicht
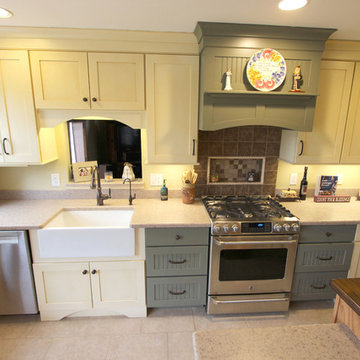
In this kitchen we widened the entry way for a more functional kitchen. We installed Medallion Gold Full Overlay Maple Oyster Vintage cabinets with Mocha glaze, Maple Cayenne Classic Oak Hazelnut and Maple Seagrass with dry brushstrokes all in the MIssion Door Style. For the countertop, Avonite color in Autumn Wheat with a Satin finish and on the Island Heritage Woods Black Walnut wood top. On the backsplash, 6x6 Sequoya Leatherwood tile was installed with 2x2 Mosaic and chocolate glazed accent tiles with a Durango Rope border. A Fireclay 30" Farmhouse sink in white was installed accented with a Moen Brantford Pull Down Single Handle faucet in oil rubbed bronze with Little Gormet drinking faucet in oil rubbed bronze. On the floor, 18x18 Sequoya Porcelain tile Pueblo.
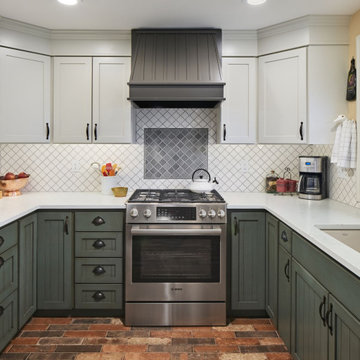
The decision to keep the original cabinet boxes meant simply replacing the cabinet drawers and drawer fronts for a refreshing transformation. The porcelain tile floor has the unmistakable look of brick without the struggle to keep it clean. New appliances, stylish range hood, and a new cabinet box for the refrigerator. A custom island located in the original dining nook satisfies the client's number one request, providing a place to drink wine and make cookies.
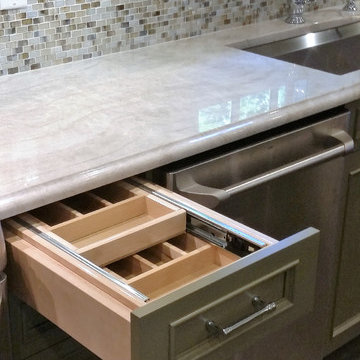
Custom sage cabinetry with quartzite countertops with an ogee edge design add softness to the cabinetry. Sliding cutlery divider adds extra storage in a compact space.
Design by Tina Harvey, Allied ASID
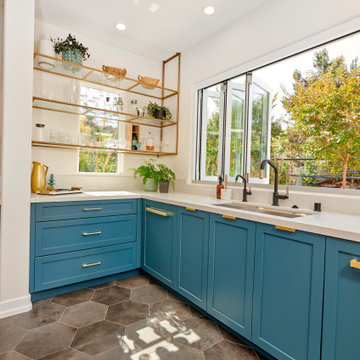
The kitchen is marked by its folding kitchen window and range wall and white quartz countertops for easy clean up. The island is a combination of natural stone and a big thick chopping block. We designed a custom brass metal glass holder, which hangs in front of a side window.
The before kitchen was configured complete different but now the new kitchen focuses on the amazing backyard with an indoor outdoor countertop bar which all can enjoy when lounging at the raised pool
Kitchen with Green Cabinets and Porcelain Floors Design Ideas
4
