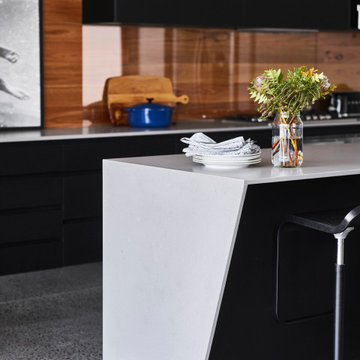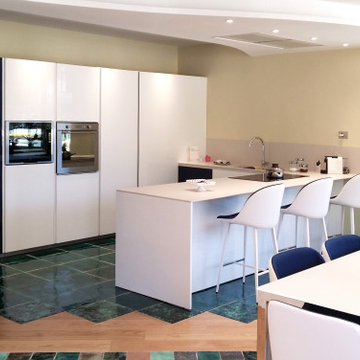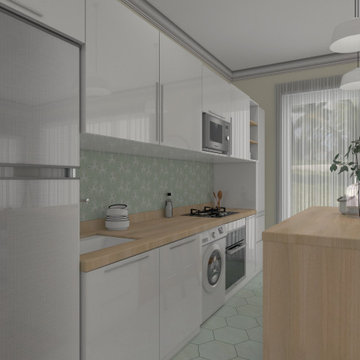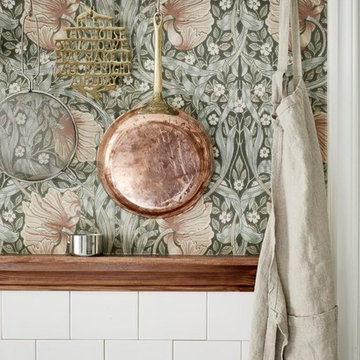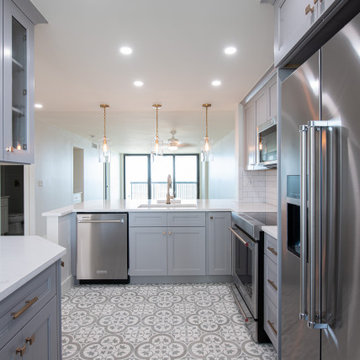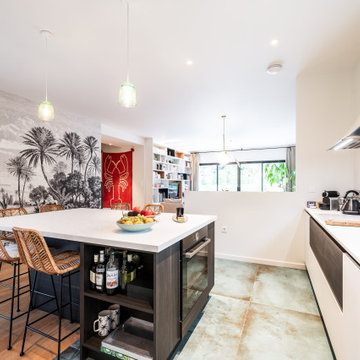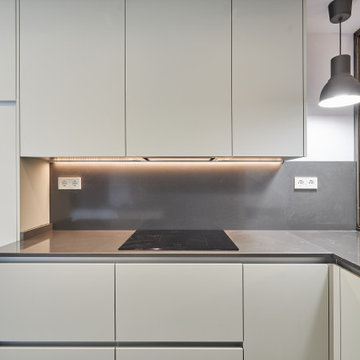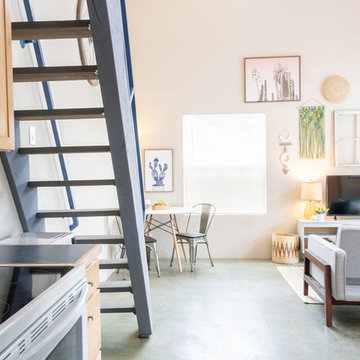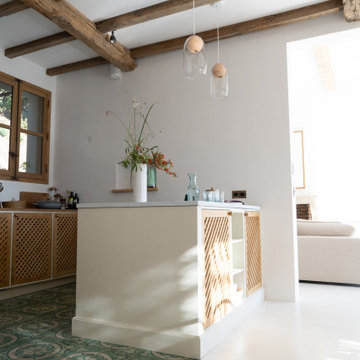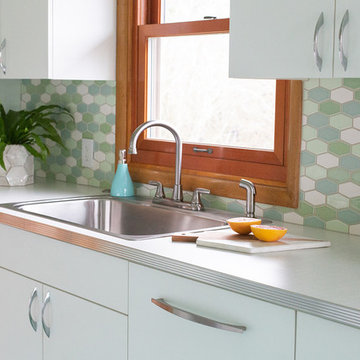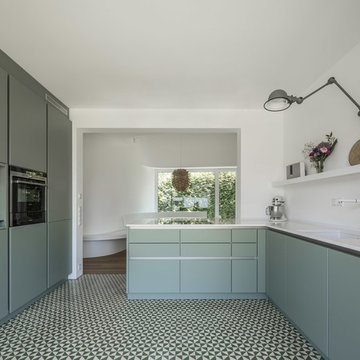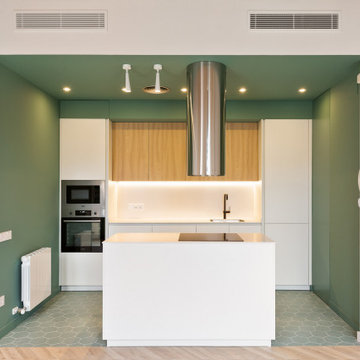Kitchen with Green Floor Design Ideas
Refine by:
Budget
Sort by:Popular Today
201 - 220 of 939 photos
Item 1 of 2
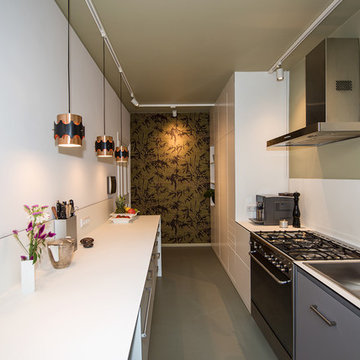
Eine kleine Küche, die nach der kompletten Überarbeitung optimal genutzt wird: Hier wurde nicht nur der Hobbykoch durch eine größere Arbeitsfläche glücklich gemacht. Es entstand zudem deutlich mehr Stauraum. Darüber hinaus wurde am Ende des Raums ein gemütlicher Sitzplatz mit Blick in eine alte Kastanie eingerichtet.
INTERIOR DESIGN & STYLING: THE INNER HOUSE
TISCHLERARBEITEN: Jenny Orgis, https://salon.io/jenny-orgis
FOTOS: © THE INNER HOUSE, Fotograf: Manuel Strunz, www.manuu.eu
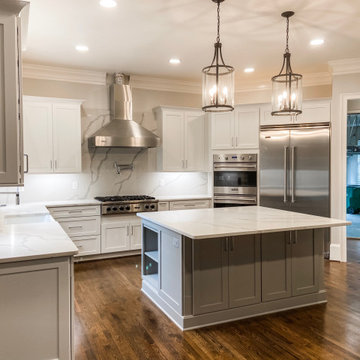
Switched the dated cabinets to modern shaker cabinets. The perimeter is in white and the island and butler's pantry are in oyster gray. The funky island shape was squared off for more storage and room for barstools. @ light pendants anchor the space.
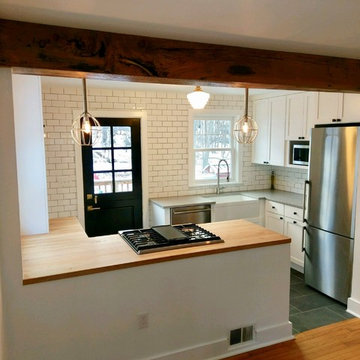
Modern Kitchen w/ White Shaker Painted Cabinets by Cabico Essence w/ Caesarstone Sleek Concrete Quartz Countertops, Maple Butcher Block Countertops, and Black Hardware
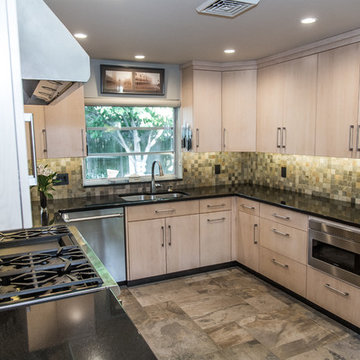
This kitchen is fit for a chef with its clean design, L-shaped counter space, and Thermador Professional Series Range and Refrigerator. Flat panel cabinets with a maple finish create a contemporary look that balances with the earthy green slate tile backsplash and flooring.
There are several custom spaces in this kitchen including the eat-in space with banquette, large custom bookshelf, and custom storage area with large cubbies for dishes and smaller ones for wine bottles.
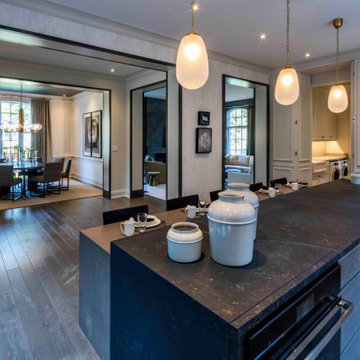
This year’s Princess Margaret Lottery Home have chosen Hand Scraped White Oak 5” Othello Pearl.
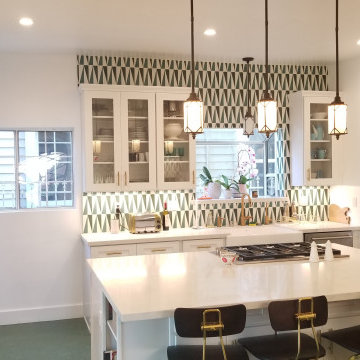
New kitchen cabinets with an island in the middle and quartz counter top. built in oven with cook top, sub zero fridge. pendents lights over the island and sink. bar stool on one side of the island. pantries on both sides of the fridge. green cement tile on back-splash walls.. upper cabinets with glass and shelves. new floor. new upgraded electrical rewiring. under cabinet lights. dimmer switches. raising ceiling to original height. new linoleum green floors. 4 inch Led recessed lights. new plumbing upgrades.
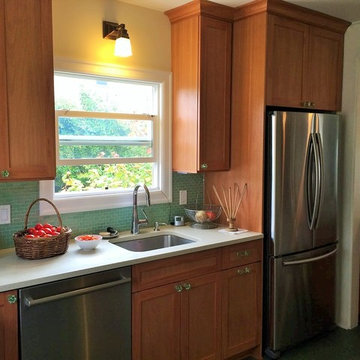
Adding a dishwasher and cabinets which work for today's storage needs were a must for this small kitchen. Photo - P.Dilworth
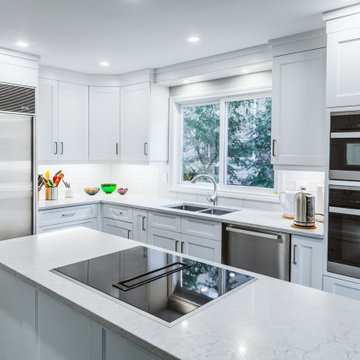
Modern Transitional kitchen with 2-step white shaker cabinetry, quartz countertops, stainless steel appliances, LED slim pot lights and LED under cabinet bar lights. Light blue glass tile backsplash and grey toned paint.
Kitchen with Green Floor Design Ideas
11
