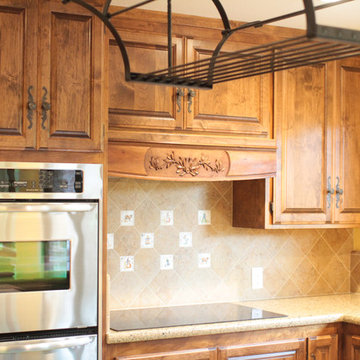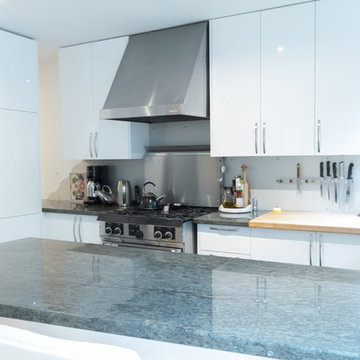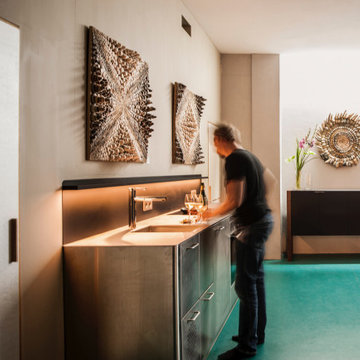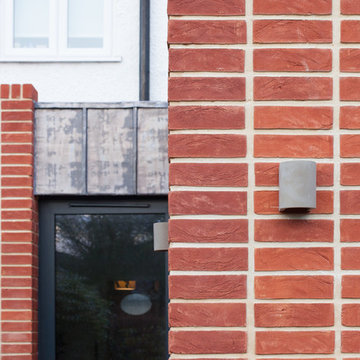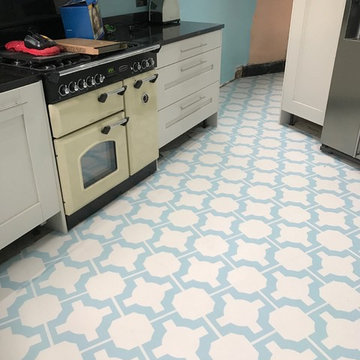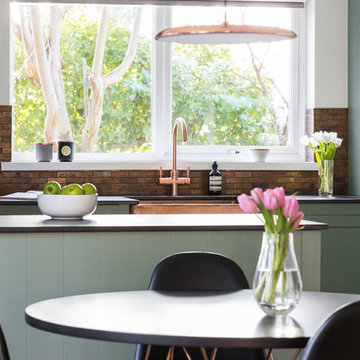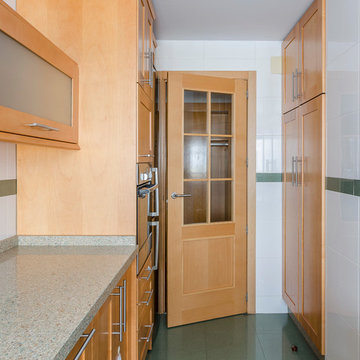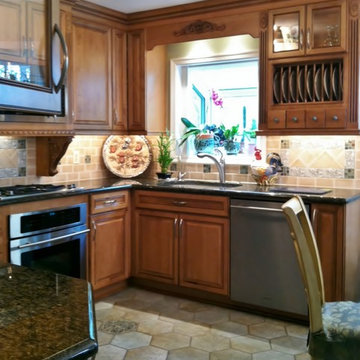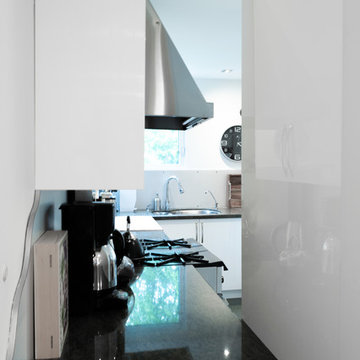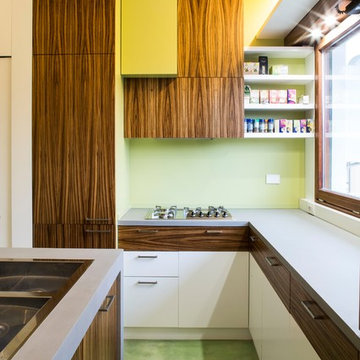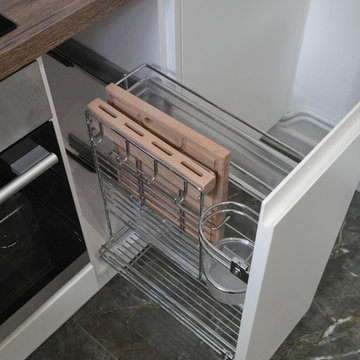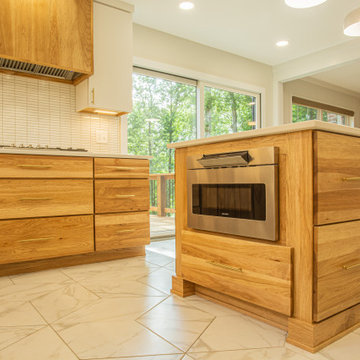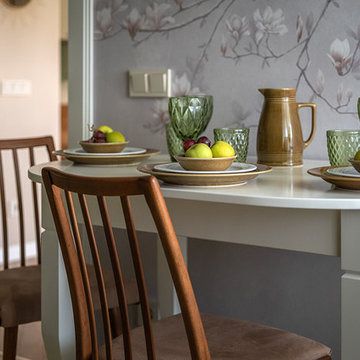Kitchen with Green Floor Design Ideas
Refine by:
Budget
Sort by:Popular Today
161 - 180 of 280 photos
Item 1 of 3
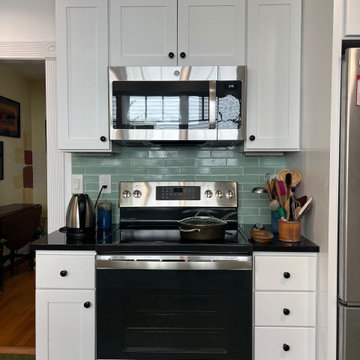
We created a nice new crisp clean space with bright white cabinets, contrasting black countertops and natural wood and green accents pulled into the kitchen from the surrounding spaces!
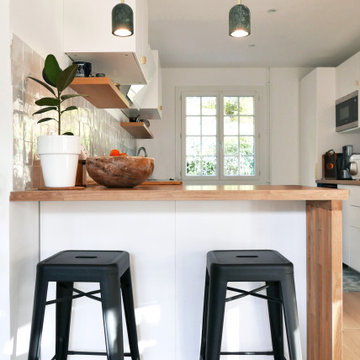
Projet de conception et rénovation d'une petite cuisine et entrée.
Tout l'enjeu de ce projet était de créer une transition entre les différents espaces.
Nous avons usé d'astuces pour permettre l'installation d'un meuble d'entrée, d'un plan snack tout en créant une harmonie générale sans cloisonner ni compromettre la circulation. Les zones sont définies grâce à l'association de deux carrelages au sol et grâce à la pose de claustras en bois massif créant un fil conducteur.
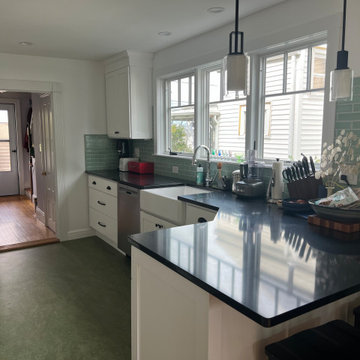
We created a nice new crisp clean space with bright white cabinets, contrasting black countertops and natural wood and green accents pulled into the kitchen from the surrounding spaces!
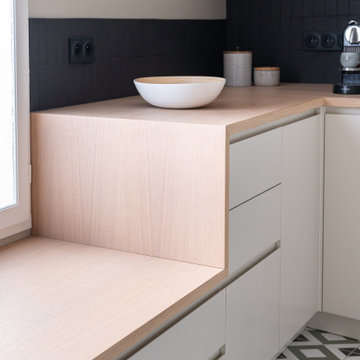
Projet réalisée en début d'année 2023.
Nous avons réalisé ce projet dans une maison de papier. Le rez-de-chaussée a été revu entièrement pour objectif principal de le moderniser, libérer les espaces, et maximiser la lumière naturelle.
Nous avons délimiter l'entrée en créant un cube de couleur, qui vient marquer un espace singulier, relier au séjour par une verrière pour laisser passer la luminosité.
Une cuisine semi-ouverte tout équipée a été créée avec de multiples rangements pour maximiser le confort au quotidien.
Nous l'avons choisi avec des nuances douces comme le beige et le blanc, avec le choix de poser un zellige noir pour lui apporter du caractère à l'ensemble.
Une famille qui s'épanouit dans ce nouvel espace repensé à leur image.
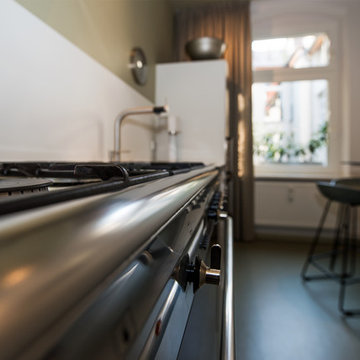
Eine kleine Küche, die nach der kompletten Überarbeitung optimal genutzt wird: Hier wurde nicht nur der Hobbykoch durch eine größere Arbeitsfläche glücklich gemacht. Es entstand zudem deutlich mehr Stauraum. Darüber hinaus wurde am Ende des Raums ein gemütlicher Sitzplatz mit Blick in eine alte Kastanie eingerichtet.
INTERIOR DESIGN & STYLING: THE INNER HOUSE
TISCHLERARBEITEN: Jenny Orgis, https://salon.io/jenny-orgis
FOTOS: © THE INNER HOUSE, Fotograf: Manuel Strunz, www.manuu.eu
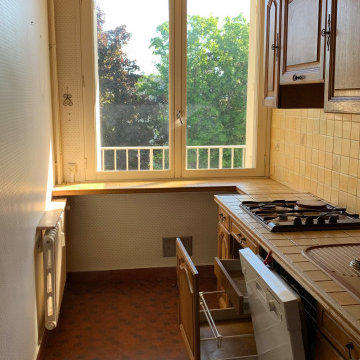
la cuisine dans son jus ! le but était d'apporter de la modernité et de la fonctionnalité
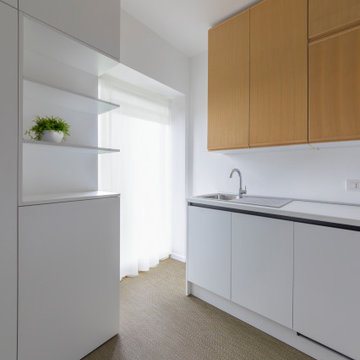
Un progetto partito proprio dalle "fondamenta" e portato fino all'essere vissuto.
Siamo partiti dalla rimozione della carta da parati e passando dal rifacimento cartongessi, tinteggiature e bagno siamo arrivati qui.
Da notare l'armadiatura con due letti a scomparsa: una particolarità che ci ha dato molta soddisfazione.
Ora i clienti potranno finalmente godersi questo bellissimo angolo di paradiso nascosto in mezzo al bosco.
Kitchen with Green Floor Design Ideas
9
