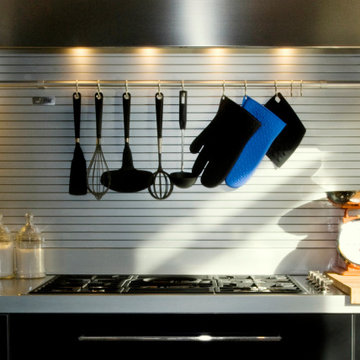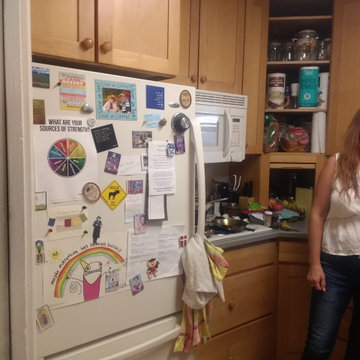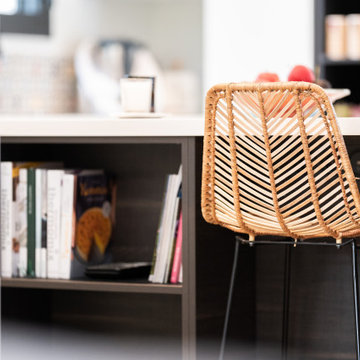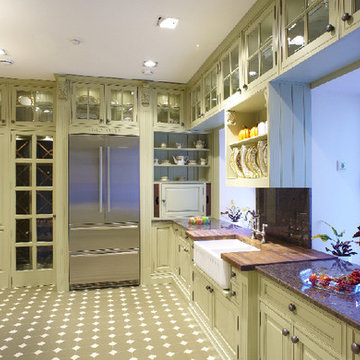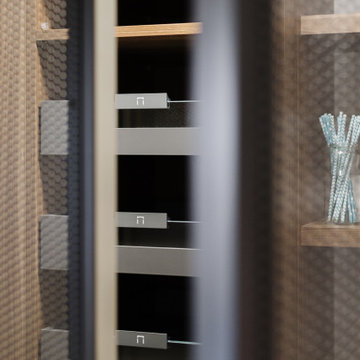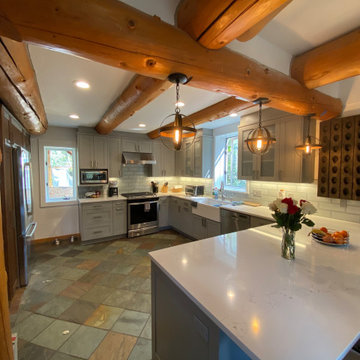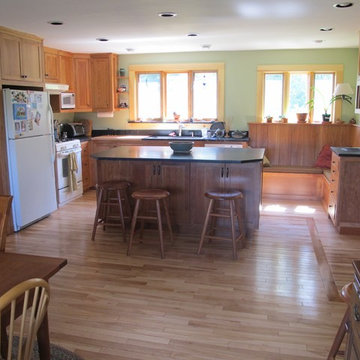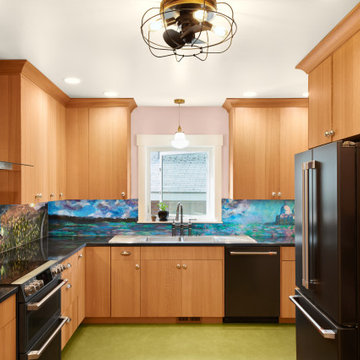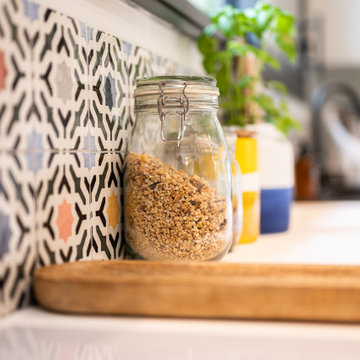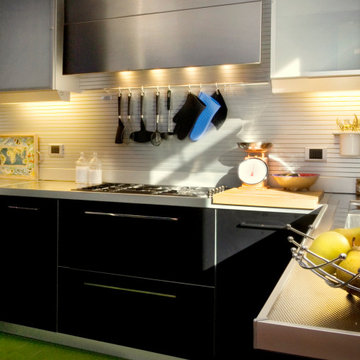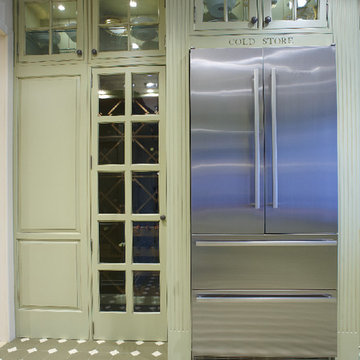Kitchen with Green Floor Design Ideas
Refine by:
Budget
Sort by:Popular Today
161 - 180 of 265 photos
Item 1 of 3
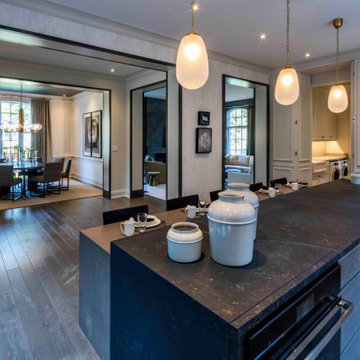
This year’s Princess Margaret Lottery Home have chosen Hand Scraped White Oak 5” Othello Pearl.
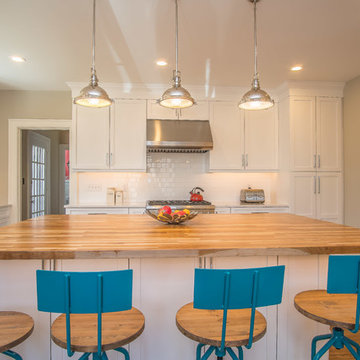
Beautiful White cabinets with a White Subway tile back splash. You can't go wrong with this combo!
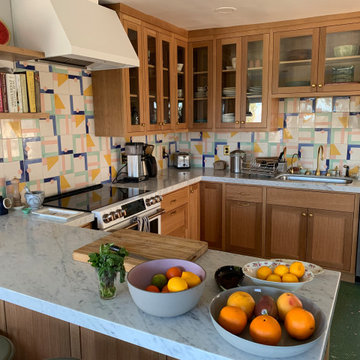
Makeover of existing kitchen. Wall tile is custom made Portuguese ceramic. Countertop is Carrara marble. Cabinets are semi-custom.
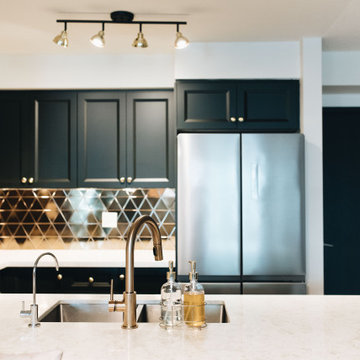
A two bath & kitchen renovation in a condo. Client wanted a bigger dining area for entertaining guests. We removed the two level breakfast bar and extended the depth of the peninsula countertop and created a seated banquette area with built in storage benches. This provided the client more storage and more seating area for the guests.
The bathroom had a built-in enclosed shower unit and felt really claustrophic. We replaced it with a custom shower glass enclosure to open up the bathroom space.
Client didn’t like the current floors, we replaced it with luxury vinyl planks for durabilty.
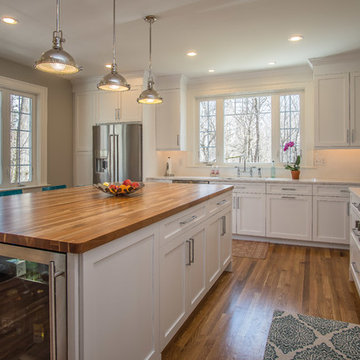
The front of this island provided storage for large pots and pans. There was enough depth in the room to add a beverage refrigerator and seating to the side of the island.
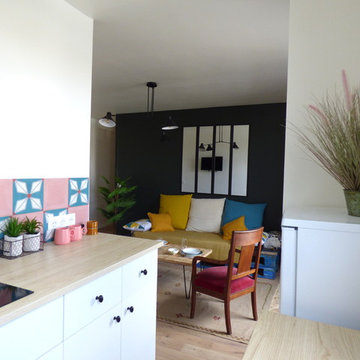
Une cuisine ouverte sur le salon, une crédence colorées et un carrelage Corten gris vert qui mix parfaitement avec l'ambiance du salon.
Les éléments blancs choisis en fonction de notre budget mettent parfaitement en valeur les matériaux.
Note technique : la cuisine a été ouverte au maximum sur sa partie haute et sur sa largeur afin de permettre une ouverture agréable qui réduit la sensation de petit espace.
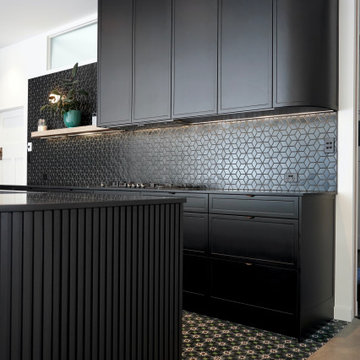
CURVES & TEXTURE
- Custom designed & manufactured cabinetry in 'matte black' polyurethane
- Large custom curved cabinetry
- Feature vertical slates around the island
- Curved timber grain floating shelf with recessed LED strip lighting
- Large bifold appliance cabinet with timber grain internals
- 20mm thick Caesarstone 'Jet Black' benchtop
- Feature textured matte black splashback tile
- Lo & Co matte black hardware
- Blum hardware
Sheree Bounassif, Kitchens by Emanuel
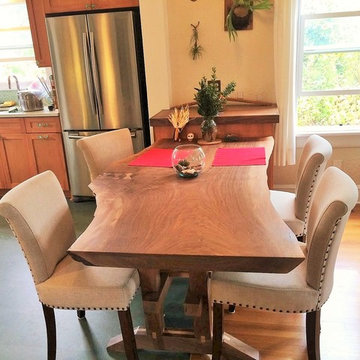
This custom live edge slab dining table on a trestle base took the place of the overwhelming peninsula. It can seat seven comfortably and is anchored by a cabinet with a slab counter at the outside wall. Photo - P.Dilworth
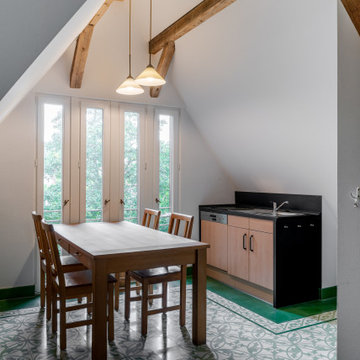
Im Dachgeschoss einer alten Gründerzeitvilla sollte eine Küche entstehen. Wir waren als Planer und Schreiner gefordert, den örtliche Gegebenheiten mit Dachschräge, Balken und Charakteristika des alten Hauses genüge zu tragen. Entstanden ist eine schlichte Küche, die den Raum an sich wirken lässt.
Die Fronten sind in einer schlichten hellen Buche, Arbeitsplatte und Rückwand in kontrastreicher Schieferoptik. Beides ergänzt sich wunderbar mit dem sehr lebhaften und dominanten Bodenbelag.
Kitchen with Green Floor Design Ideas
9
