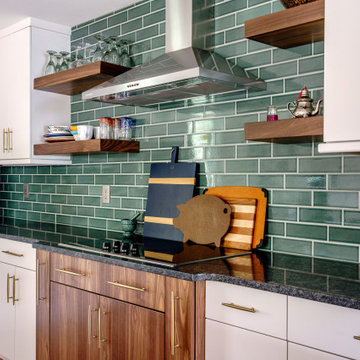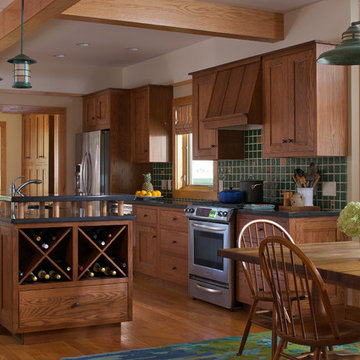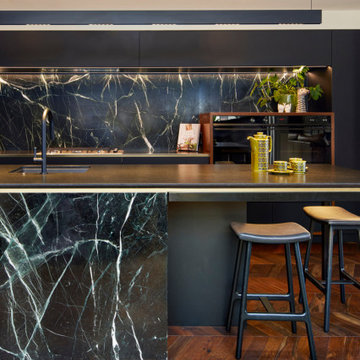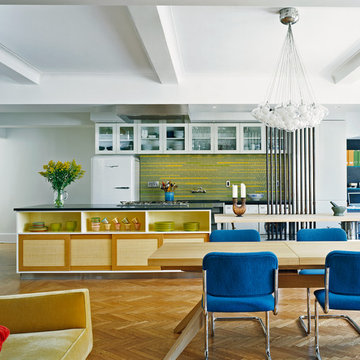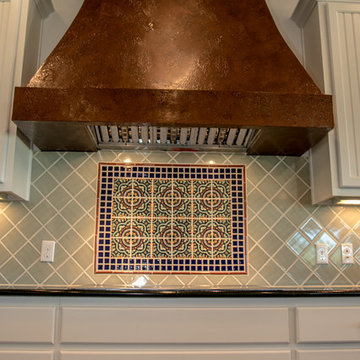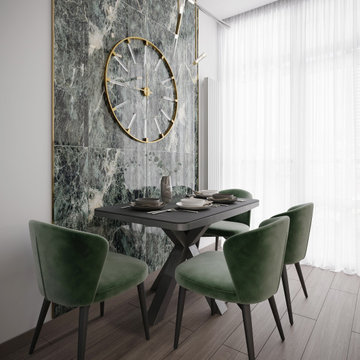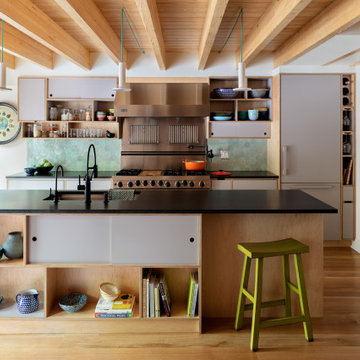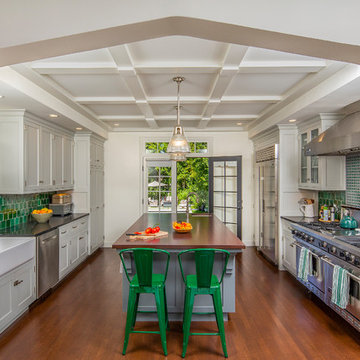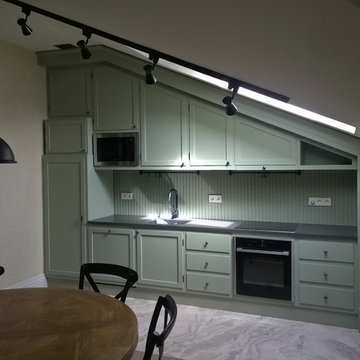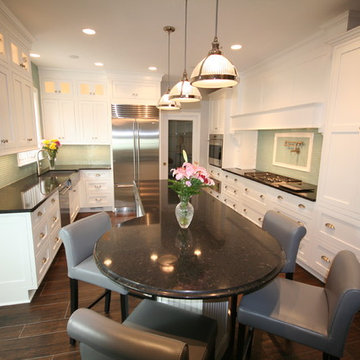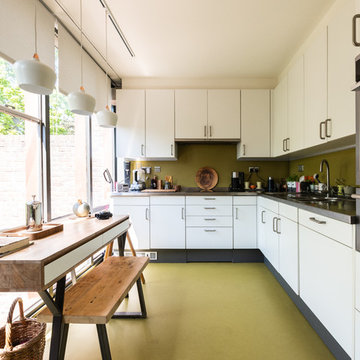Kitchen with Green Splashback and Black Benchtop Design Ideas
Refine by:
Budget
Sort by:Popular Today
21 - 40 of 1,058 photos
Item 1 of 3
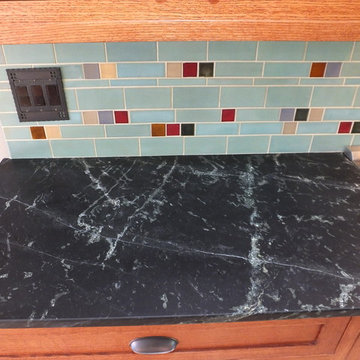
Mercury Mosaics - Craftsman Squares in Old Copper and 7 contrasting colors. Tiles laid by Darren of Double D Masonry and Tile. Custom cabinets by Curt Broihahn of Broihahn Custom Woodworks. Aqua Grantique countertop installed by Elegant Stone.
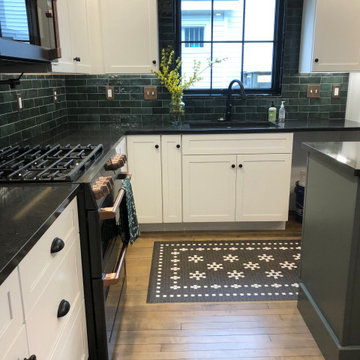
The kitchen in this 1920's home was gutted and redesigned to include an island. Architectural changes I proposed were a new, larger window over the relocated sink and the relocation of the access to the basement. The L-shaped kitchen now has more storage and longer surfaces. There was just adequate room for the contrasting green island with seating on the end portion. Craftsman and Industrial elements add unique touches to the space. Simple white Shaker cabinetry allow the drama of the black quartz top, black appliances and forest green subway tile to take center-stage! Luckily, the original wood floors were patched and usable. New light fixtures and floor cloth add to the period details that make this kitchen a winner!

The open concept Great Room includes the Kitchen, Breakfast, Dining, and Living spaces. The dining room is visually and physically separated by built-in shelves and a coffered ceiling. Windows and french doors open from this space into the adjacent Sunroom. The wood cabinets and trim detail present throughout the rest of the home are highlighted here, brightened by the many windows, with views to the lush back yard. The large island features a pull-out marble prep table for baking, and the counter is home to the grocery pass-through to the Mudroom / Butler's Pantry.
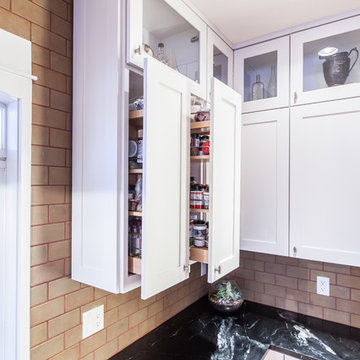
Strategic storage in these upper cabinets gives easy access to a variety of kitchen supplies.
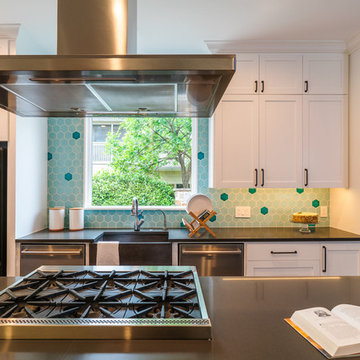
Unsurprisingly, North University is a proposed historic district. This home honors that identity as a contributing component. But contemporary detailing, clean lines, stainless steel appliances, non-figurative art, and blue-green color palette locate the project firmly in the present. The big yellow slide from the playroom to the kids room adds a touch of whimsy, while the rectilinear pool in the side yard provides hours and days of fun for a home that will stand at least another 100 years.
Photography by Ryan Davis | CG&S Design-Build

Builder: Michels Homes
Architecture: Alexander Design Group
Photography: Scott Amundson Photography
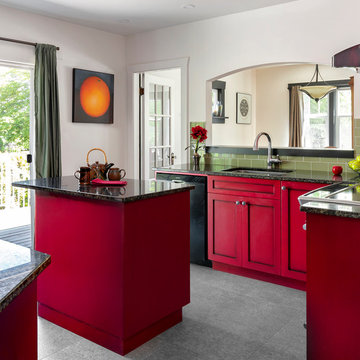
This beautiful rich red & glaze on Shaker cabinetry, looks amazing against the Victorian green coloured subway tile, and bookending the stunning stained glass panels elegantly.
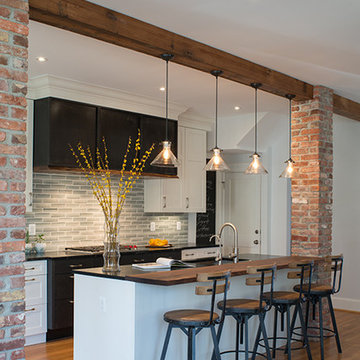
Washington DC Wardman Refined Industrial Kitchen
Design by #MeghanBrowne4JenniferGilmer
http://www.gilmerkitchens.com/
Photography by John Cole
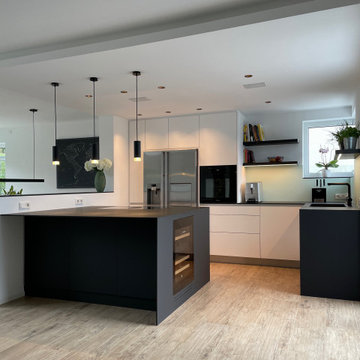
Der vorhandene Wandvorsprung wurde halbhoch weitergeführt, um auf der einen Seite einen Anschluss für den Kochblock und auf der anderen Seite für die Eckbank zu haben. Im Kochblock ist ein Kochfeld mit Muldenlüfter eingebaut, seitlich ist ein Weinkühlschrank integriert. Der Kühlschrank wurde in die Reihe der Hochschränke eingebunden, dabei waren die Öffnungsradien zu berücksichtigen.
Kitchen with Green Splashback and Black Benchtop Design Ideas
2
