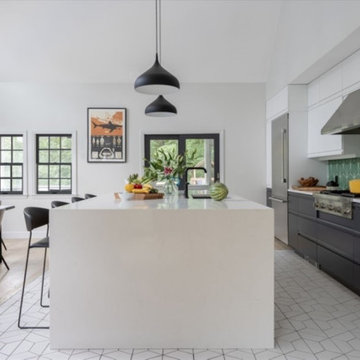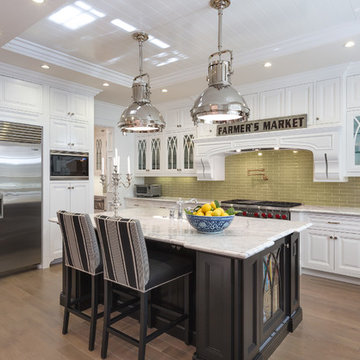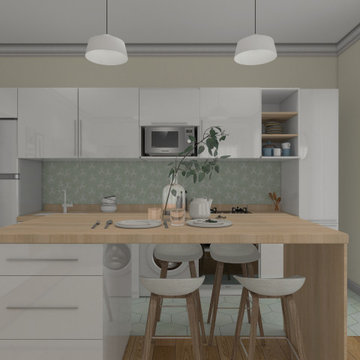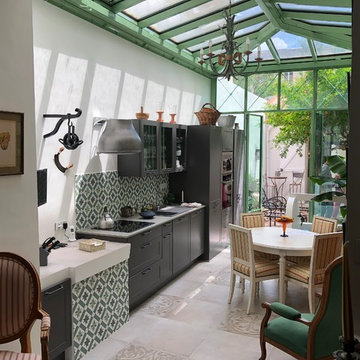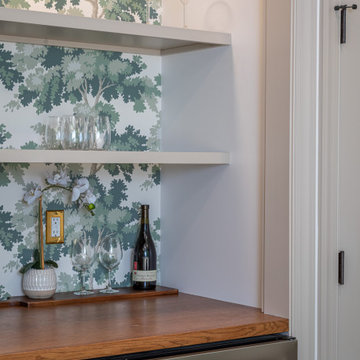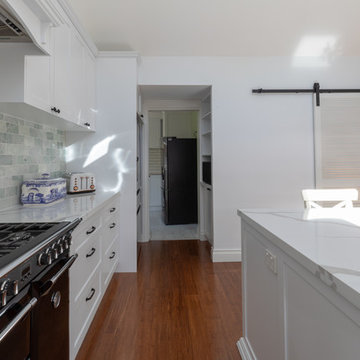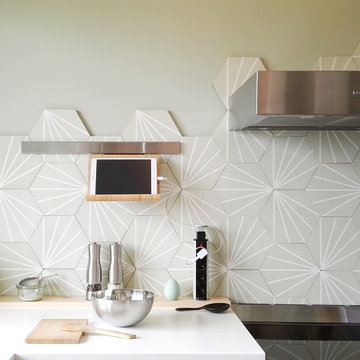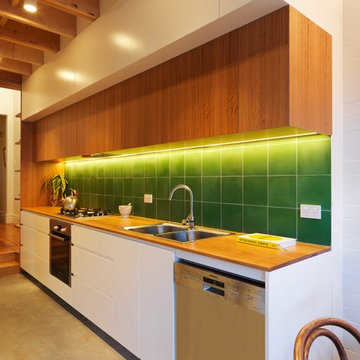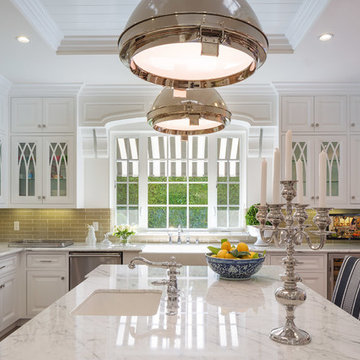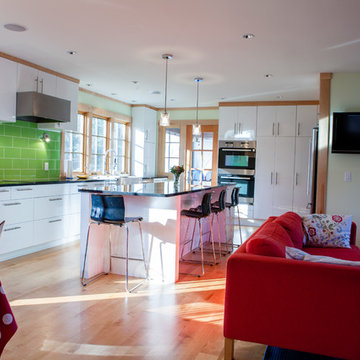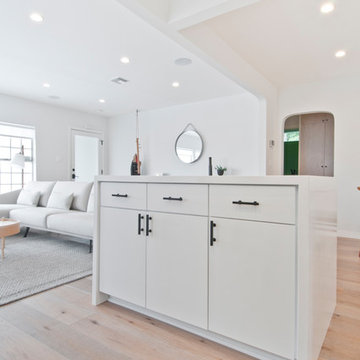Kitchen with Green Splashback and Cement Tile Splashback Design Ideas
Refine by:
Budget
Sort by:Popular Today
61 - 80 of 342 photos
Item 1 of 3
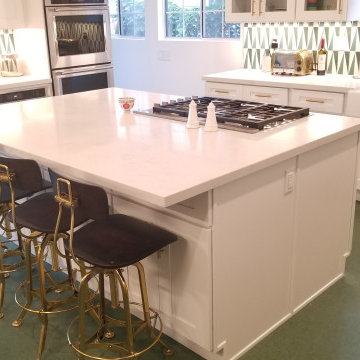
New kitchen cabinets with an island in the middle and quartz counter top. built in oven with cook top, sub zero fridge. pendents lights over the island and sink. bar stool on one side of the island. pantries on both sides of the fridge. green cement tile on back-splash walls.. upper cabinets with glass and shelves. new floor. new upgraded electrical rewiring. under cabinet lights. dimmer switches. raising ceiling to original height. new linoleum green floors. 4 inch Led recessed lights. new plumbing upgrades.
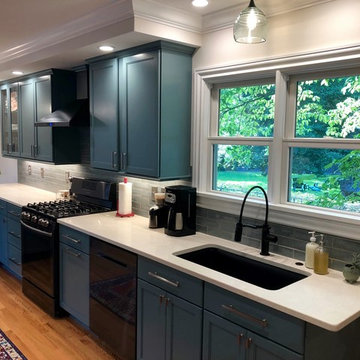
The finished kitchen!.. The homeowners love to entertain and host parties. This one is wide open and yes... Dancing is allowed in the Kitchen...
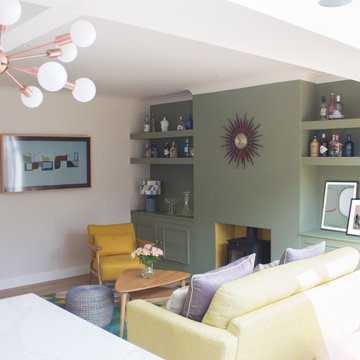
A kitchen extension gives the family an open plan kitchen/dining/living space, in addition to their living room. The use of colour and repeating geometric patterns adds cosiness and warmth.
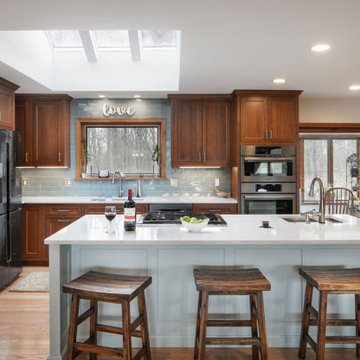
Open concept 1st floor remodel. Project scope included removing several walls allowing homeowners to entertain their large family in one space. 2 sided fireplace & custom bookshelves were built to add warmth and architectural interest,
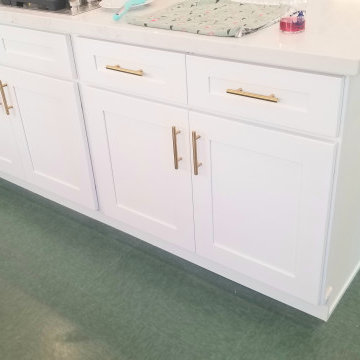
New kitchen cabinets with an island in the middle and quartz counter top. built in oven with cook top, sub zero fridge. pendents lights over the island and sink. bar stool on one side of the island. pantries on both sides of the fridge. green cement tile on back-splash walls.. upper cabinets with glass and shelves. new floor. new upgraded electrical rewiring. under cabinet lights. dimmer switches. raising ceiling to original height. new linoleum green floors. 4 inch Led recessed lights. new plumbing upgrades.
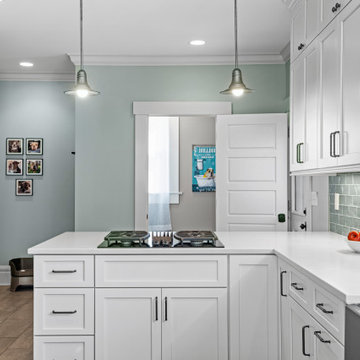
A tiny kitchen and large unused dining room were combined to create a welcoming, eat in kitchen with the addition of a powder room, and space left for the doggies.
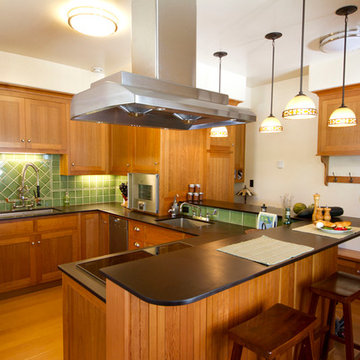
This 1922 Craftsman was rehabbed and retrofitted to meet the Passive House standard. Certified by the Passivhaus Institut as the 1,000,000th square meter of Passive House in the world. www.midorihaus.com
Photos - K. Hurley
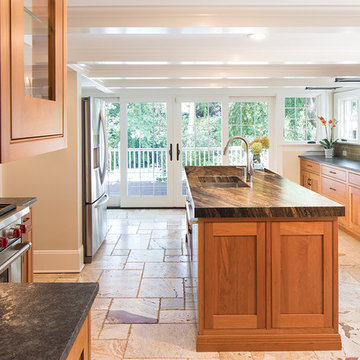
The original historical home had very low ceilings and limited views and access to the deck and pool. By relocating the laundry to a new mud room (see other images in this project) we were able to open the views and space to the back yard. By lowering the floor into the basement creating a small step down from the front dining room, we were able to gain more head height. Additionally, adding a coffered ceiling, we disguised the structure while offering slightly more height in between the structure members. While this job was an exercise in structural gymnastics, the results are a clean, open and functional space for today living while honoring the historic nature and proportions of the home.
Kubilus Photo
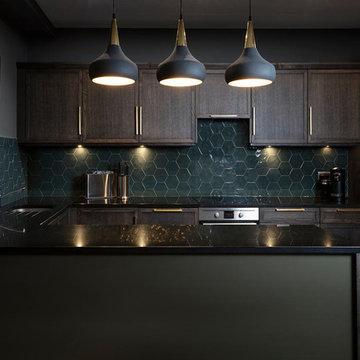
The penthouse is around 10 years old and our client wanted to renovate and reconfigure the layout to suit his everyday needs. We removed one of the bedrooms and incorporated it into the open plan living area. This created an area in his living room for all his musical instruments which were previously in the bedroom. Our client is now enjoying the open plan space where he is able to compose his latest music whilst enjoying the views.
Installation of the project was a 10-week schedule. Our client moved out and handed us the keys so we could manage the build work.
We carefully selected dark greens and greys to create a warm and intimate space. Our bespoke furniture and curved sofa were all designed to fit the penthouse space perfectly. We also designed the bespoke kitchen with a wide-open grain to the finish which created a two-tone effect.
Greater London is a thriving metropolis and we all need to be able to escape the hustle and bustle of city life. This beautiful penthouse is the perfect place to relax after a busy day in central London. Our client is overwhelmed with the end result.
Kitchen with Green Splashback and Cement Tile Splashback Design Ideas
4
