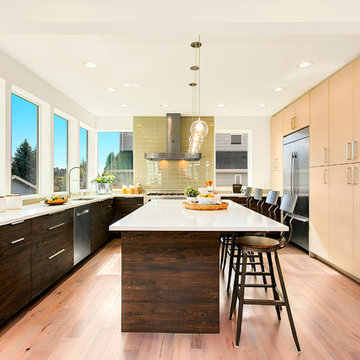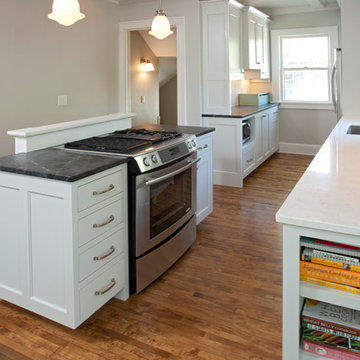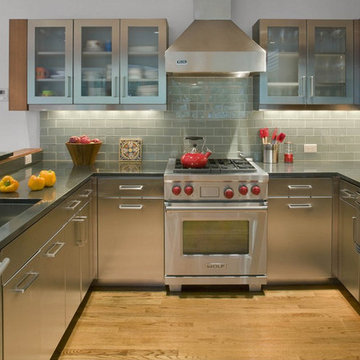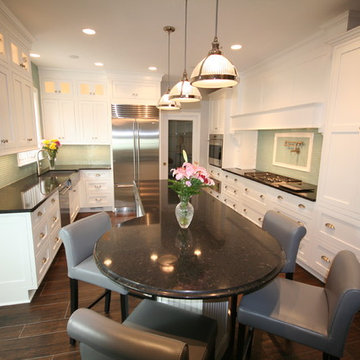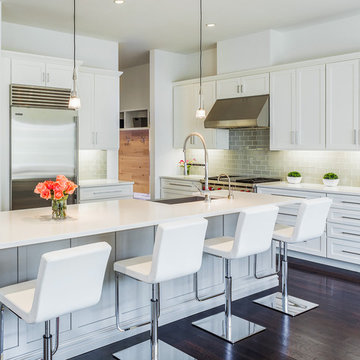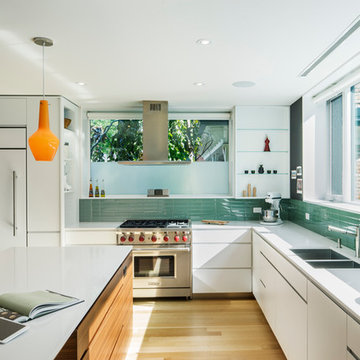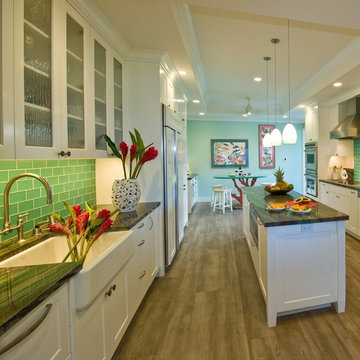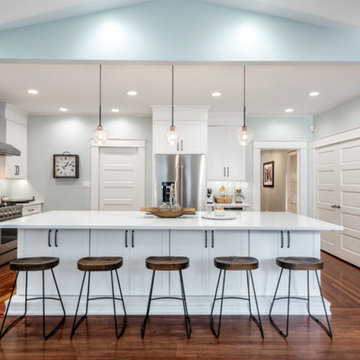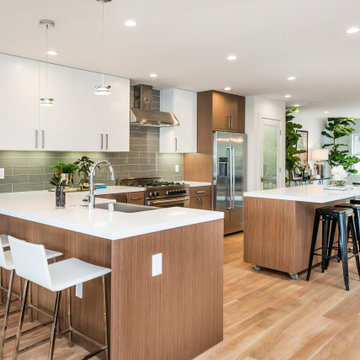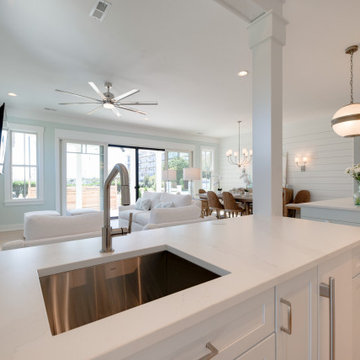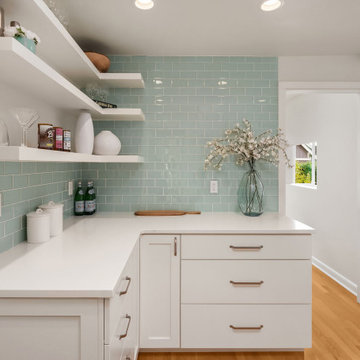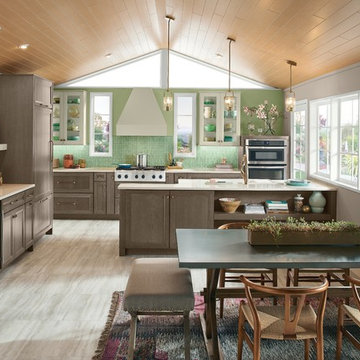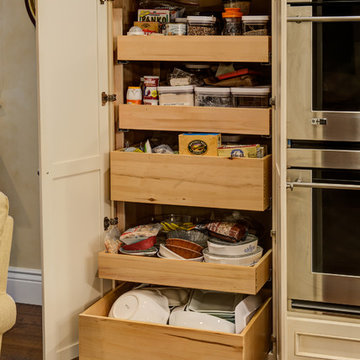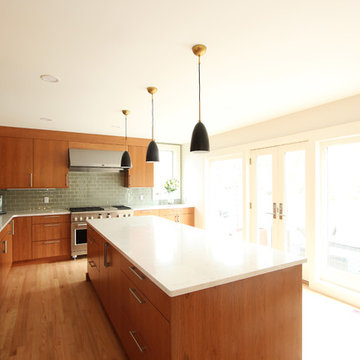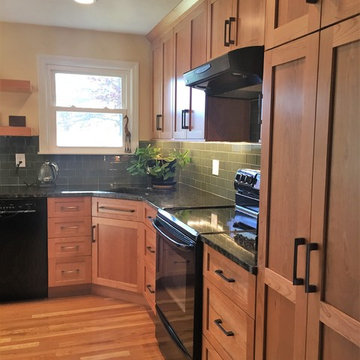Kitchen with Green Splashback and Glass Tile Splashback Design Ideas
Refine by:
Budget
Sort by:Popular Today
121 - 140 of 7,496 photos
Item 1 of 3
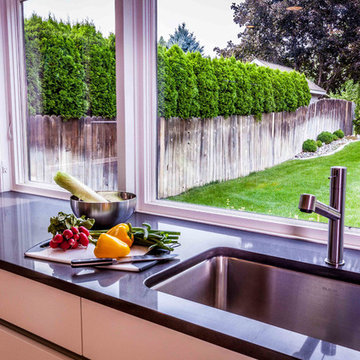
My minimalist thinking client wanted nothing but a faucet on the sink back. The sink has a disposer, code requires an air gap, so where is everything? The building inspector approved the backflow preventer that is integrated into the Miele dishwasher as an acceptable alternative to an air gap. The switch for the disposer is an air switch that rides in the front of the top drawer under the sink. The top drawer was largely cut away to fit around the sink, but is has room for the switch and some sink accessories. It still has soft-close, full extension drawer guides.
Photography by Warren Smith, CMKBD,CAPS
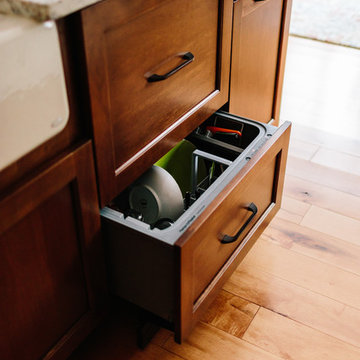
Dishwasher drawers were selected to provide flexibility for this growing family. Panels were added to them to conceal them into the island cabinetry.

New Wellborn Kitchen Cabinets with Wasabi Quartzite countertops. One of my favorite projects I've done so far
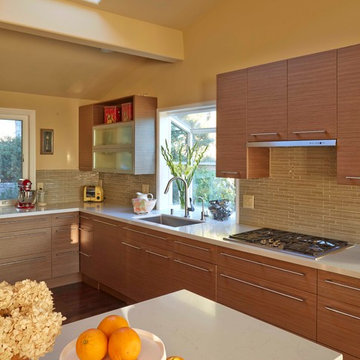
This contemporary kitchen features Columbia Cabinets' quarter-sawn walnut veener cabinetry. The doors and drawers are fitted with rod-style Top Knobs bar pulls. The counters are Lattice-colored Pental quartz. The backsplash is greenish-brown glass tile.
In the foreground is the island. In the background is a bi-fold cabinet with aluminum frame doors.
Photo: Mike Kaskel
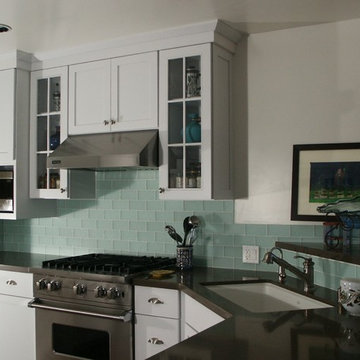
Remodel of an early 1960’s Santa Monica, California kitchen was designed to capture a timeless, yet functional space. The first thing to tackle was the spatial relationships to make the kitchen more functional for this small family. The existing refrigerator was moved to the adjacent wall and surrounded by the utility closet and pantry, creating a built-in look. This allowed us to build one long countertop and create a “furniture hutch” look on one wall. The base cabinet houses the trash/recycle bin on the left and the litter box is concealed in the right end cabinet.
Choosing a free standing range and a microwave that is built-in, in an upper cabinet, created more countertop space on the cooking wall. The sink was kept on the diagonal in the corner so that the shelf behind it can be used to display art pieces. The Saarinen marble table is the centerpiece for an area that is wrapped with a medium turquoise painted bead board wainscot. New molded wood chairs complete the look.
The serene colors of white, light turquoise and dark brown are timeless, while the stainless appliances, hardware and pendant light fixture add some sparkle. The white cabinets are warmed by the rich chocolate tone of the large porcelain tile floor. The sleek countertops are a toast-colored Caesarstone, selected for durability and ease of use. Glass subway tiles keep the backsplash subtle and contribute to the kitchen’s warm, casual feel.
Kitchen with Green Splashback and Glass Tile Splashback Design Ideas
7
