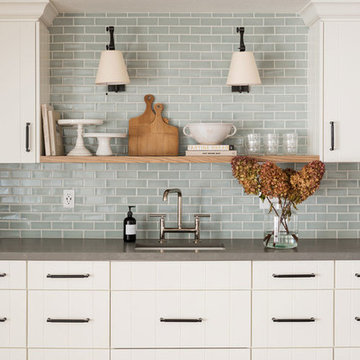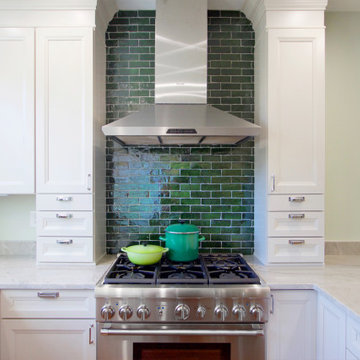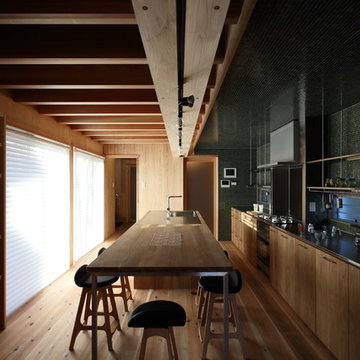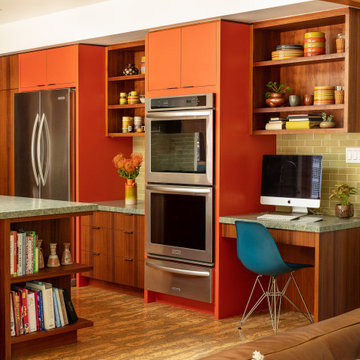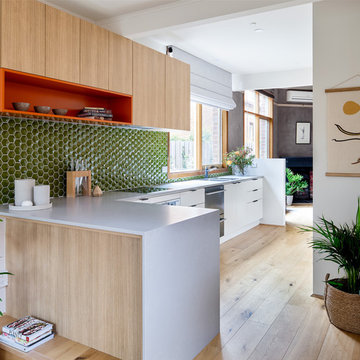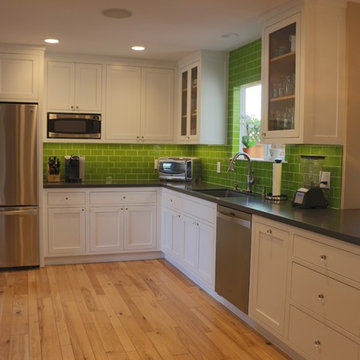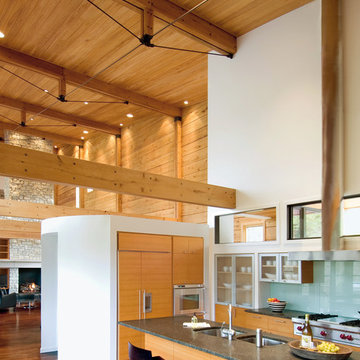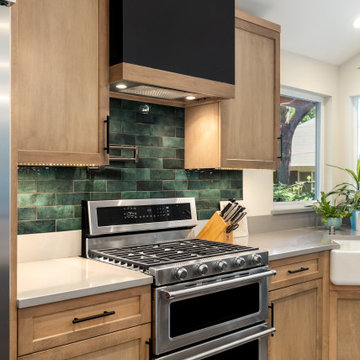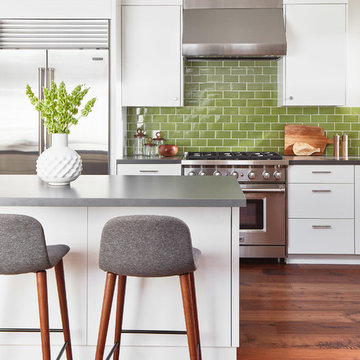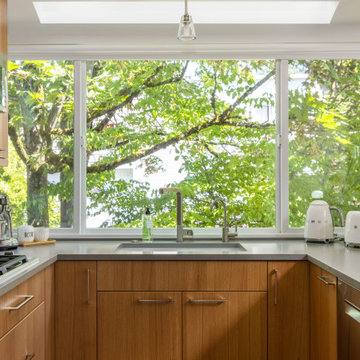Kitchen with Green Splashback and Grey Benchtop Design Ideas
Refine by:
Budget
Sort by:Popular Today
41 - 60 of 1,555 photos
Item 1 of 3
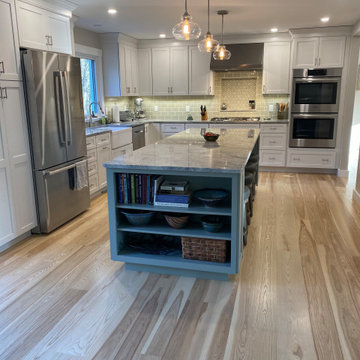
Complete first floor remodel. We removed a wall and made the existing openings larger to give the space a more open feel yet still warm and inviting. We used custom milled mixed width white ash floors with a commercial grade water based finish, custom cabinets, quartz countertops, Lepage widows and doors and hand made tiles.

Interior Design: Lucy Interior Design | Builder: Detail Homes | Landscape Architecture: TOPO | Photography: Spacecrafting

Phase 2 of our Modern Cottage project was the complete renovation of a small, impractical kitchen and dining nook. The client asked for a fresh, bright kitchen with natural light, a pop of color, and clean modern lines. The resulting kitchen features all of the above and incorporates fun details such as a scallop tile backsplash behind the range and artisan touches such as a custom walnut island and floating shelves and a custom metal range hood. This kitchen is all that the client asked for and more!
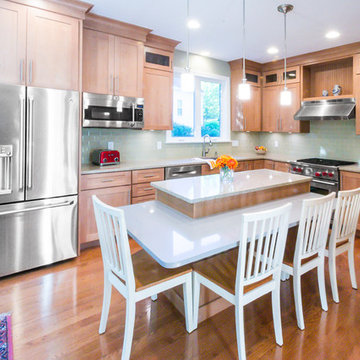
Design, Fabrication, Install and Photography by MacLaren Kitchen and Bath
Mouser Cabinetry, Full Overlay – Coronado door style, Maple with a Caramel stain
The Perimeter & Island countertop in Caesarstone, Sutton. The Island seating area is Caesarstone, Pebble
Backsplash:
Daltile – 3x6 Color Waves glass tile in Whipped Cream
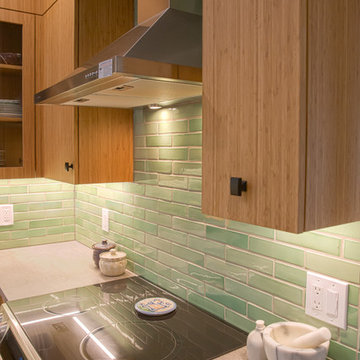
Practical kitchen remodel on a modest budget in a small space. New skylights flood the room with light. Simple materials give the kitchen its character. Opening the back of the original dining room hutch in this 1900’s Colonial bungalow makes a visual connection to the kitchen, while preserving the classic details of the old house.
Photography by Chi Chin Photography.
https://saikleyarchitects.com/portfolio/open-hutch-kitchen/
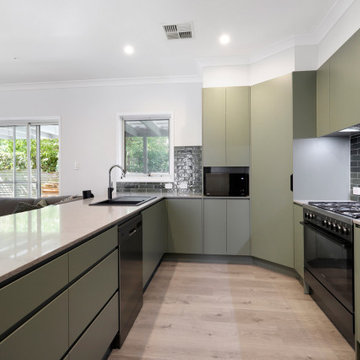
Sleek, contemporary elements of laminate and stone combine to create an efficient, stylish and affordable space. The accent subway tiles make a focal impact and add interest in texture and tone.
Doors & Panels-Polytec "Topiary" smooth finish
Benchtops - Caesarstone "Symphony Grey"
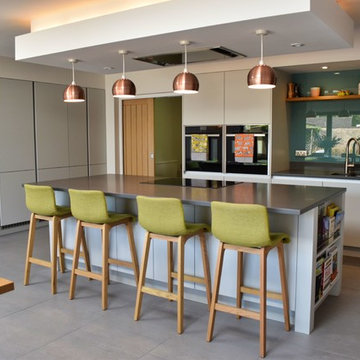
This design boasts it's own private bar area which features a windsor grey quartz worktop and light grey cabinets, providing a practical use of the alcove by creating a seating area, and influenced by copper lighting and accessories, while the cabinetry hides a preparation area hidden by pocket doors. A tall bank of units boxed in by stud walls to create a unique built in look. The kitchen houses Neff slide and hide eye level ovens, a wine cooler, ceiling extraction and an induction hob.
Kitchen with Green Splashback and Grey Benchtop Design Ideas
3

