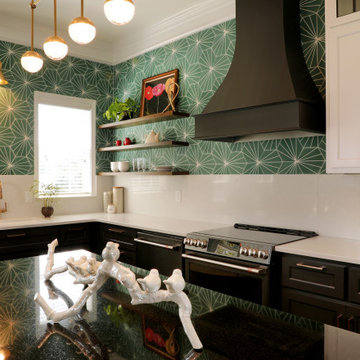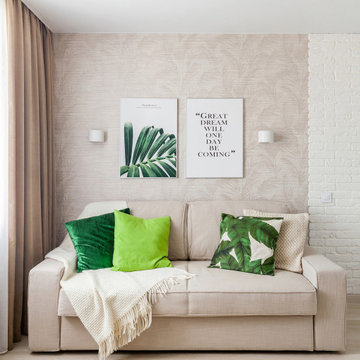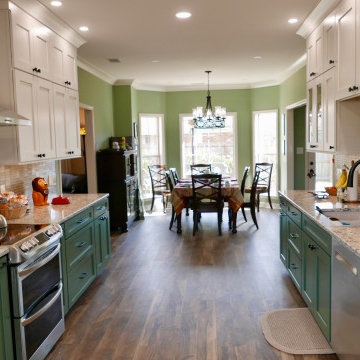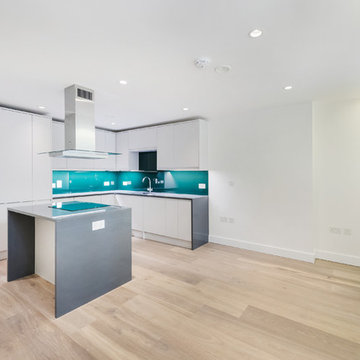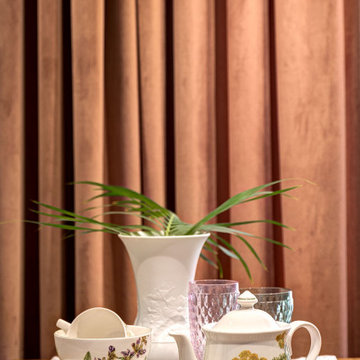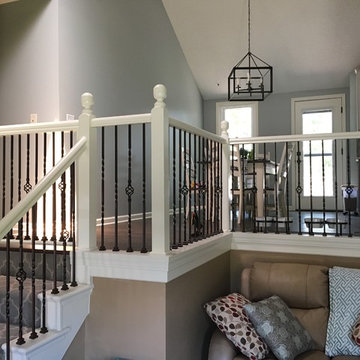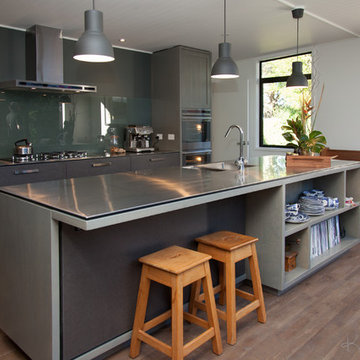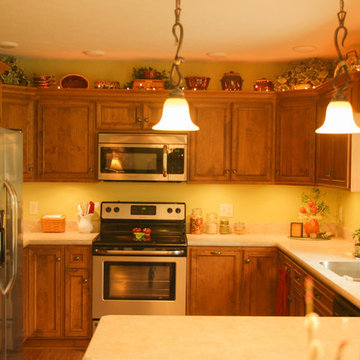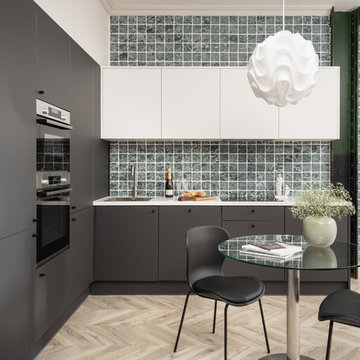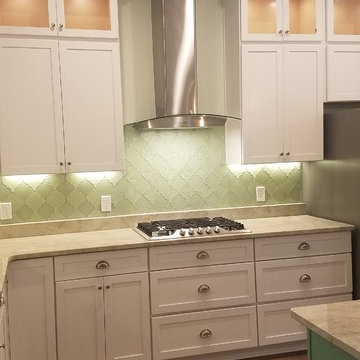Kitchen with Green Splashback and Laminate Floors Design Ideas
Refine by:
Budget
Sort by:Popular Today
161 - 180 of 550 photos
Item 1 of 3
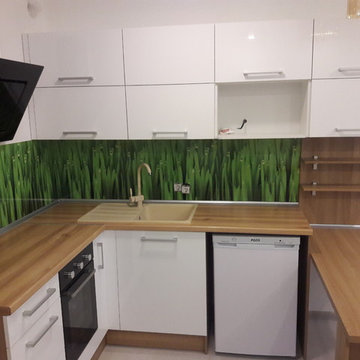
Кухня идеально вписалась в интерьер и очень понравилась покупателям. Цвет зелени освежает спокойное белое пространство помещения. Приятный декор дерева добавляет в интерьер тепла и уюта. В данном проекте кухни учтены все потребности клиента.
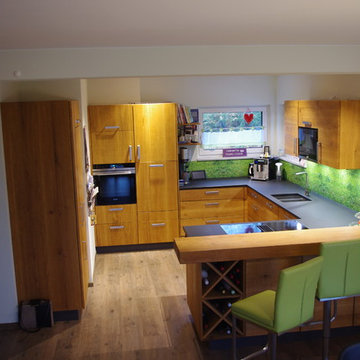
Raumüberblick, alle Schränke aus Massivholz mit Fronten aus massiver, gebürsteter Eiche.
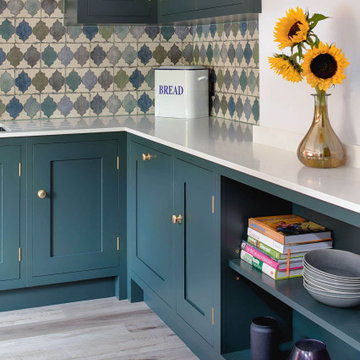
Our Honest Kitchens Shaker range. Standard sized cabinetry with the engineering pre-done for an affordable solid wood kitchen.
Customisable with appliances and worktops designed with a set back kickboard for an easy self-install. \
Studio Green by Farrow and Ball
Tiles by Tile mountain
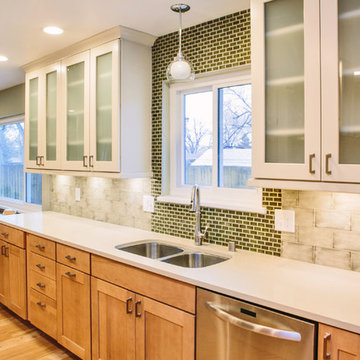
This remodel took an extremely dark & dated kitchen and transformed it into a bright and airy happy place for our client. The existing conditions created a dark, hall-like kitchen that greatly lacked in function and did little to optimize storage. Realizing the potential of this truly massive space, we created a design that utilizes every inch of the kitchen and creates functional cooking and prep space as well as pantry storage and work nooks. Our first order of business was to demo out the blocky corner that separated the kitchen from the living room. This involved removing an existing fireplace, re-structuring a wall, and having an entirely new furnace installed in the basement to eliminate a duct running right through the corner we hoped to eliminate. After opening up the space, we focused on highlighting and brightening the room. New NuCore flooring was installed to give the kitchen a fresh look while offering optimal function and cleanability. Two-toned cabinets in a honey maple and painted silk were used to create a warm and comfortable balance throughout the space. New quartz countertops in MSI's canvas were installed, and butcher block was installed on the two desk areas to offer a warm visual relief and casual work surface. The color palette for the kitchen is reminiscent of a cozy apothecary; we utilized fresh greens with Sherwin Williams paint on the walls and Treviso Gray Sage glazed subway tiles on the backsplash. Over the sink, we designed a playful highlight with counter-to-ceiling mini brick mosaic in a dark crackle green. We introduced additional lighting throughout including new recessed lights, over-sink light, and under-cabinet lights. New appliances were introduced to the space as well, and we complimented the stainless steel of these fixtures to the transitional nickel hardware on the cabinets. This space now feels open and inviting, and is visible from the second you enter the front door! We are so proud of this result and so happy that our clients can enjoy this gorgeous kitchen for years to come.
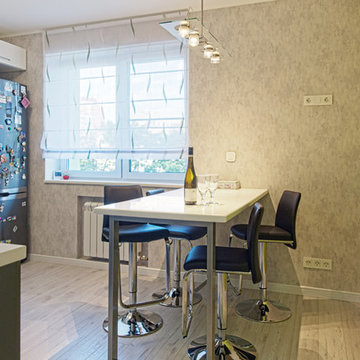
фото: Пятова Екатерина
Проект кухни делали в компании "Кухни Мария "
Качество сервиса и, непосредственно, самой кухни превзошли ожидания заказчика. Компания предоставляет гибкую систему скидок, что позволило клиенту получить мебель превосходного качества по приемлемой цене. Мне, как дизайнеру, был важен не только внешний вид кухни, но ее эргономичная составляющая, фурнитура и наполнение. С менеджерами компании нам удалось создать по истине УДОБНУЮ мебель www.marya.ru
@mf_marya
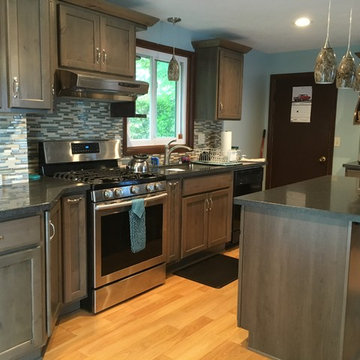
Different types of wood, such as this natural alder, creates a design with depth and interested. Unique design and angled cabinets allow a space to flow through varying wall depths and angles, so no space goes unused. Layered lighting combined with light wall colors and back splash lightens and freshens the space.
Designer/Project Manager-
Shenley Schenk.
General Contractor-
Mike Corsi Construction.
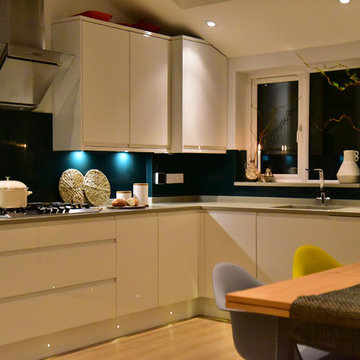
Contemporary family kitchen with engineered countertop and glass backsplash which is very easy to clean.
取手がないコンテンポラリースタイルのキッチンはお料理好きのご主人のお城。
クールグレーの人工大理石のカウンタートップはZENの雰囲気を感じさせ、深緑を用いたグラスバックスプラッシュで手入れも簡単。
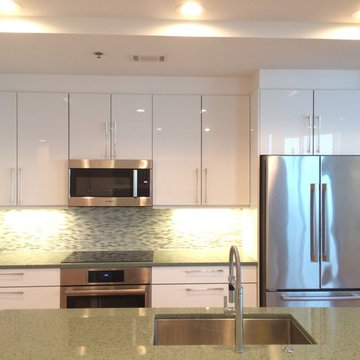
Client's favorite color is green! We replaced the floors in 2019, so this is the old flooring.
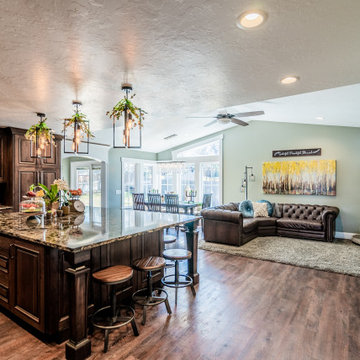
This was a kitchen/Addition to the back of the home. It included removing the entire rear wall of the home and adding the living room and dining area. The Kitchen was totally redesigned. All new flooring, windows, fireplace, appliances, cabinets, and lighting.
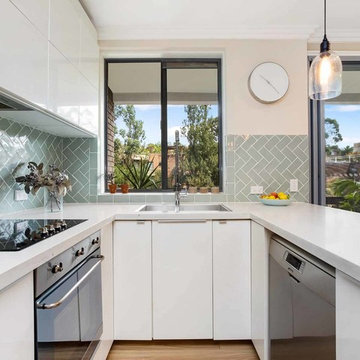
Fully renovated kitchen
- Previous wall knocked down with metal beam in ceiling
- Plasterboard ceiling with LED lamps
- Herringbone splashback in coral green
- Oversize marble-esque benchtop with waterfall
- Full Smeg kitchen appliances including oven, ceramic cooktop and dishwasher
- Cabinetry supplied by Ikea in gloss white with hidden handles
- Laundry deleted from previous layout now relocated to far left cabinetry (fully hidden when not in use)
- Pendant lighting with anquie style globes
- Coastal-style benchtop paneling
Kitchen with Green Splashback and Laminate Floors Design Ideas
9
