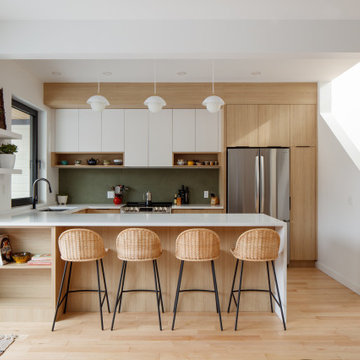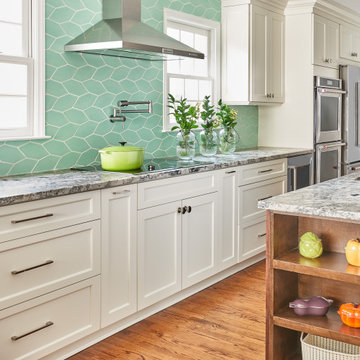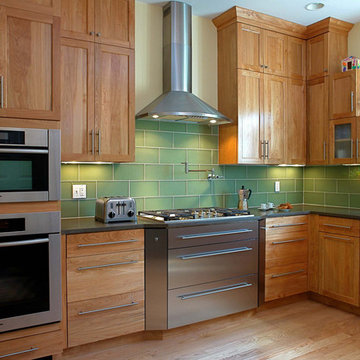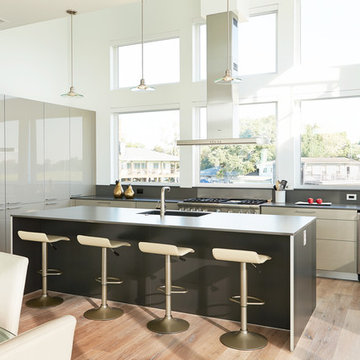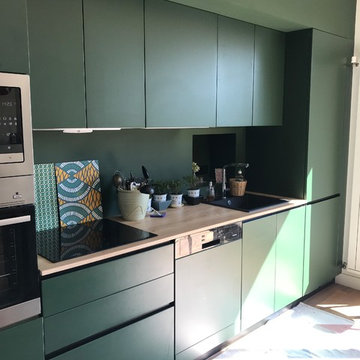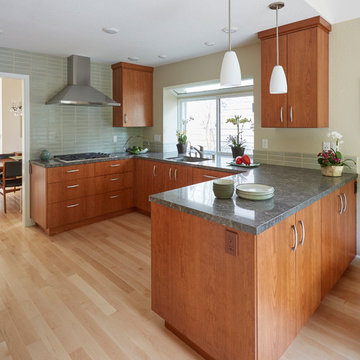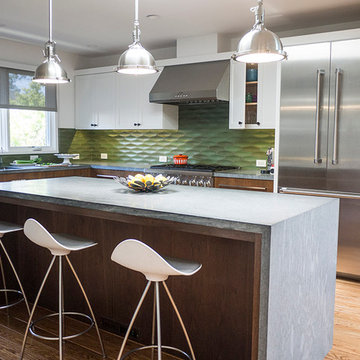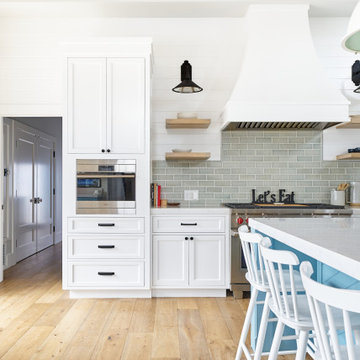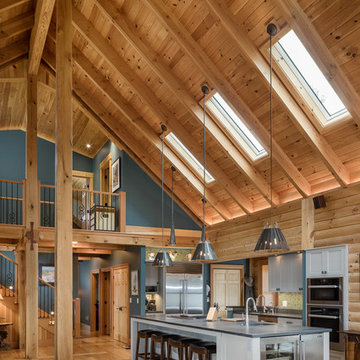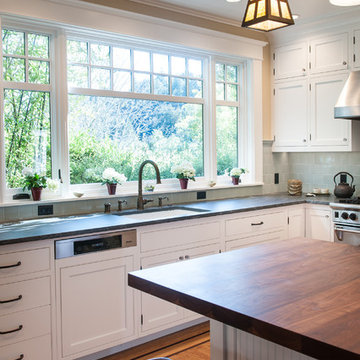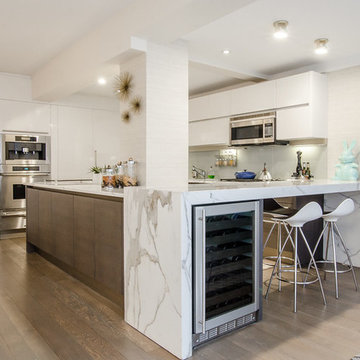Kitchen with Green Splashback and Light Hardwood Floors Design Ideas
Refine by:
Budget
Sort by:Popular Today
121 - 140 of 5,099 photos
Item 1 of 3
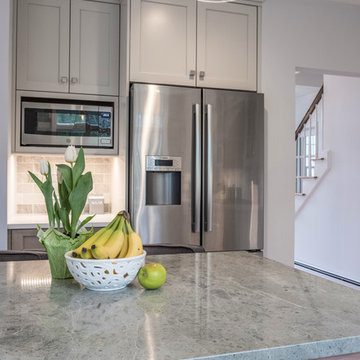
This closeup shows the island with its contrasting materials - soft, driftwood colored cherry cabinetry and beautiful Caribbean Green granite countertop. All the colors are soft and complimentary.
PHOTO CREDIT: Jon Moore Architectural Photography
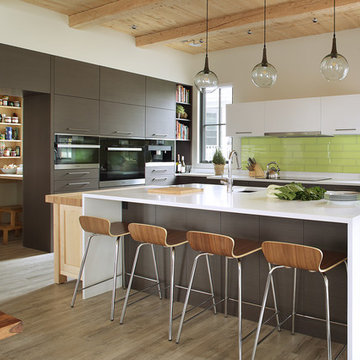
Rosen Kelly Conway Architecture & Design,
Photographer: Peter Rymwid Architectural Photography
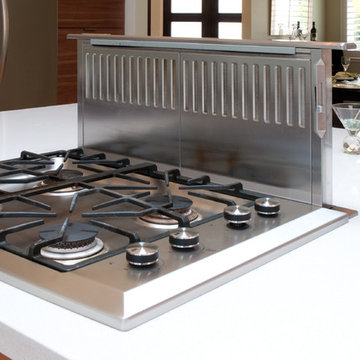
The space surrounding the island in this kitchen remodel is very open, and to maintain this, we choose a retractable downdraft range that is hidden in the island. When cooking, the homeowner can pull out the range and vent out the kitchen, but during dining or casual food preparation, this range remains hidden within the island.
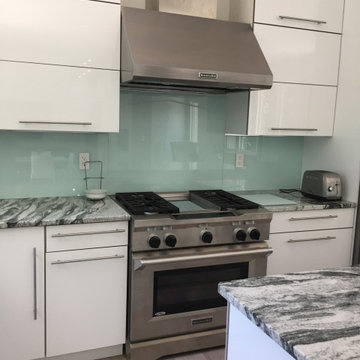
A 1950s remodel involved gutting the entire kitchen and bathrooms. The client specified the white beach cabinet collection white acrylic cabinets. Top cabinets are flip tops. Base cabinets are soft close.
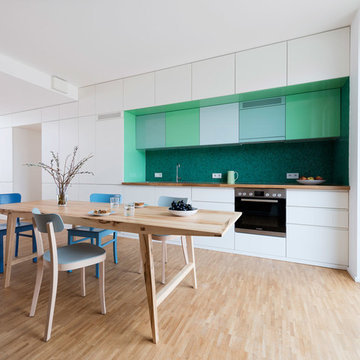
Kleine Eingriffe können eine große Wirkung entfalten. Als das IFUB* um Mithilfe bei der Gestaltung einer Neubauwohnung im Rahmen eines Baugruppenprojekts in München Schwabing gebeten wurde, ging es vordergründig eigentlich "nur" darum eine Küche zu gestalten. Dass eine Küche nicht immer nur eine Küche sein muss, wurde aber dann relativ schnell klar...
Fotograf: Sorin Morar

One of our clients' goals from the start was a "cozy kitchen" within a modern space. The kitchen is warmed exposed beam and wood stained beadboard ceiling. The floor is 6" white oak.
Our clients looked for an antique island but found none that could support the custom marble top. Ultimately this was a commissioned custom piece.
The kitchen also features double ovens, floating open shelving, and three types of lighting features: recessed, track lighting, and drop pendants.
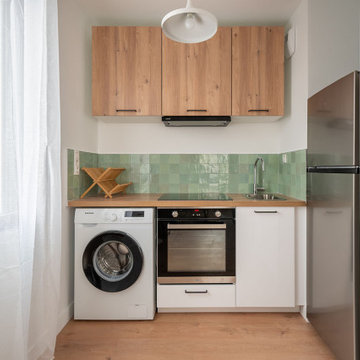
Rénovation d’un studio en centre ville de Nantes.
Le challenge était de créer un espace nuit avec un vrai lit, tout en gardant un espace ouvert et lumineux.
Grace à ce claustra bois, réalisé sur mesure, la pièce de vie et l’espace nuit ne se confondent pas mais cohabitent naturellement.
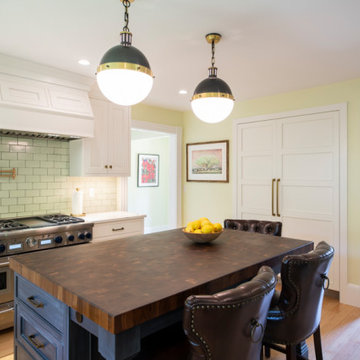
This antique homes first floor was re-arranged to create a more elegant side entry, a family mudroom, new kitchen and walk in pantry. New windows, enhanced connections with adjacent rooms and beautiful materials make this home into a gem of a home!
Kitchen with Green Splashback and Light Hardwood Floors Design Ideas
7
