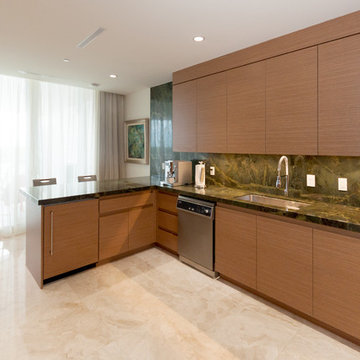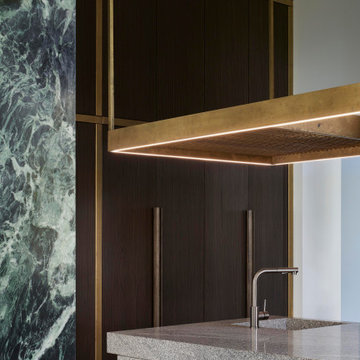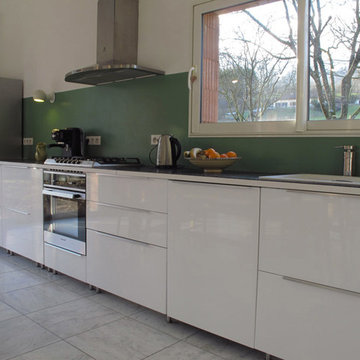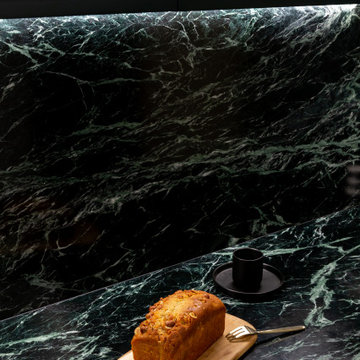Kitchen with Green Splashback and Marble Floors Design Ideas
Refine by:
Budget
Sort by:Popular Today
201 - 217 of 217 photos
Item 1 of 3
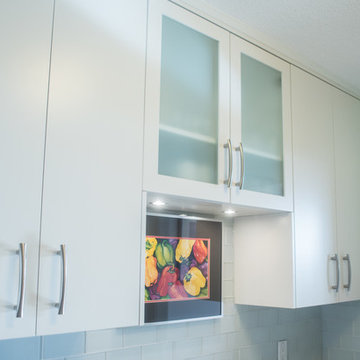
Vista Maple Door style
Classic Grey Laquer
Counter Wilson Art 4954k-22
Italian White Di Pesco
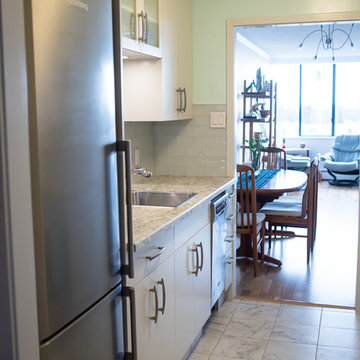
Vista Maple Door style
Classic Grey Laquer
Counter Wilson Art 4954k-22
Italian White Di Pesco
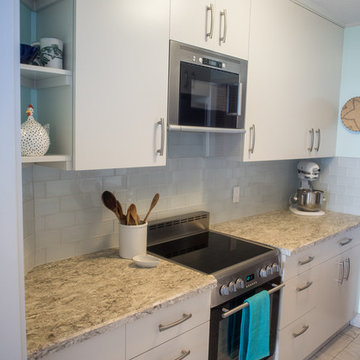
Vista Maple Door style
Classic Grey Laquer
Counter Wilson Art 4954k-22
Italian White Di Pesco
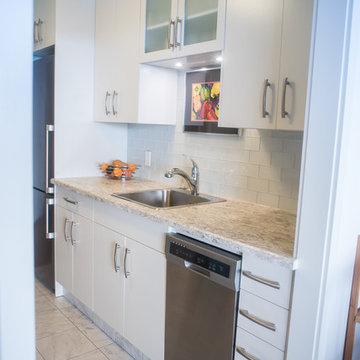
Vista Maple Door style
Classic Grey Laquer
Counter Wilson Art 4954k-22
Italian White Di Pesco
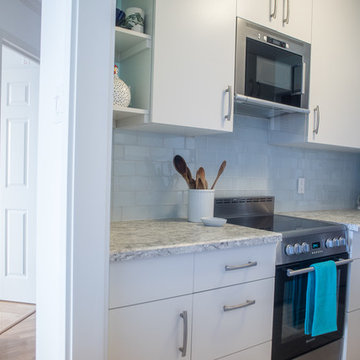
Vista Maple Door style
Classic Grey Laquer
Counter Wilson Art 4954k-22
Italian White Di Pesco
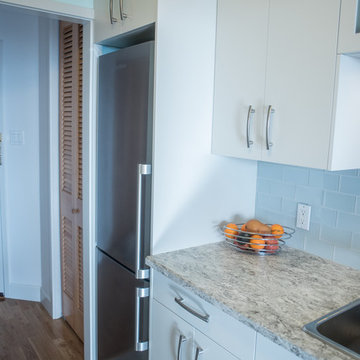
Vista Maple Door style
Classic Grey Laquer
Counter Wilson Art 4954k-22
Italian White Di Pesco
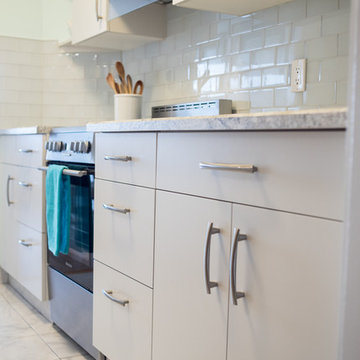
Vista Maple Door style
Classic Grey Laquer
Counter Wilson Art 4954k-22
Italian White Di Pesco
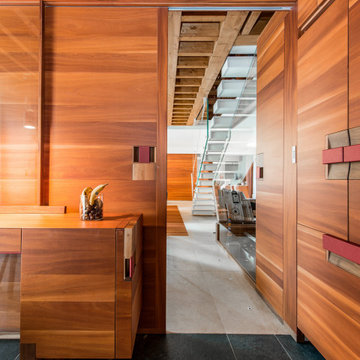
Sulla destra è visibile una porzione della parete attrezzata della cucina dentro la quale sono collocati il frigorifero e il congelatore. Sulla sinistra un piccolo mobile di servizio dietro il quale scorre la porta di collegamento con la zona pranzo.
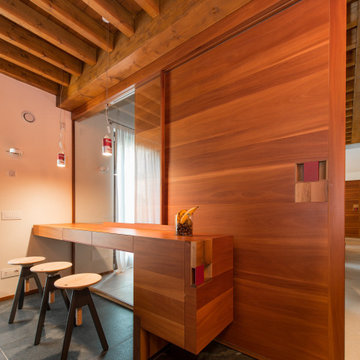
Zona colazione. Una mensola passante, attrezzata con cassetti, fa da piano di appoggio per la prima colazione. Un vetro trasparente separa la cucina dalla zona pranzo, mantenendo le due zone in contatto visivo.
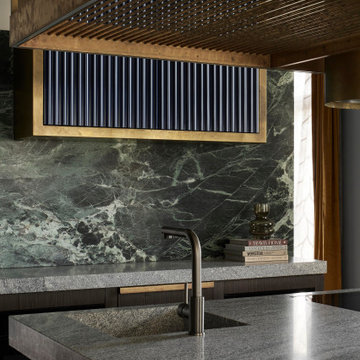
The rangehood also incorporates an overhead wineglass rack, which is just one of many bespoke touches to accommodate the clients’ love of entertaining
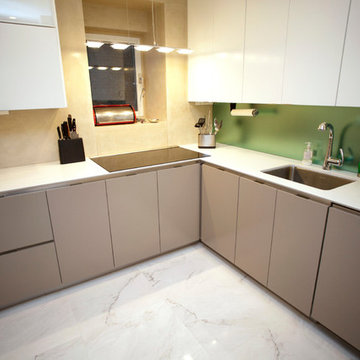
Full apartment renovation. New floor installation, custom kitchen cabinets, backsplash, custom wall finishing by DecorfinUSA throughout the apartment.
Kitchen
Cabinetry - custom textured veneer base cabinet- wall cabinet acrylic white - all solid plywood box
Countertop – PentalQuartz
Floor- Marble textured tiles
Backsplash- Custom Frosted Glass
Custom wall finishing by DecorfinUSA
Appliances- Miele stove and microwave
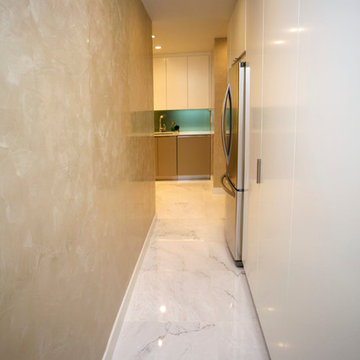
Full apartment renovation. New floor installation, custom kitchen cabinets, backsplash, custom wall finishing by DecorfinUSA throughout the apartment.
Kitchen
Cabinetry - custom textured veneer base cabinet- wall cabinet acrylic white - all solid plywood box
Countertop – PentalQuartz
Floor- Marble textured tiles
Backsplash- Custom Frosted Glass
Custom wall finishing by DecorfinUSA
Appliances- Miele stove and microwave
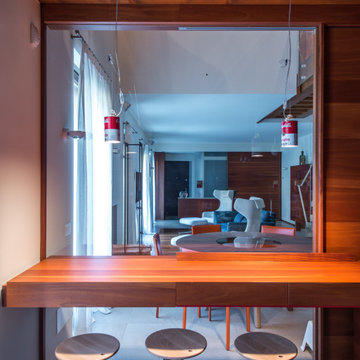
Zona colazione. Una mensola passante, attrezzata con cassetti, fa da piano di appoggio per la prima colazione. Un vetro trasparente separa la cucina dalla zona pranzo, mantenendo le due zone in contatto visivo.
Kitchen with Green Splashback and Marble Floors Design Ideas
11
