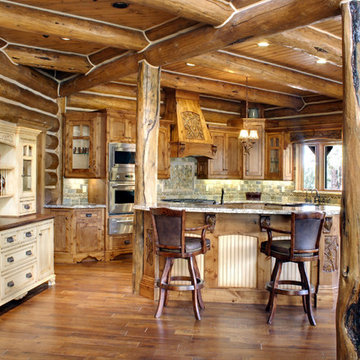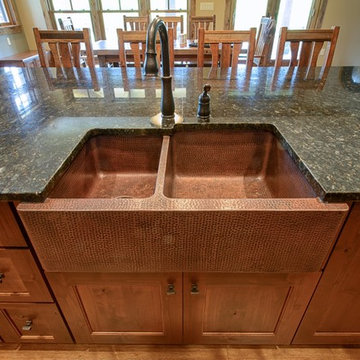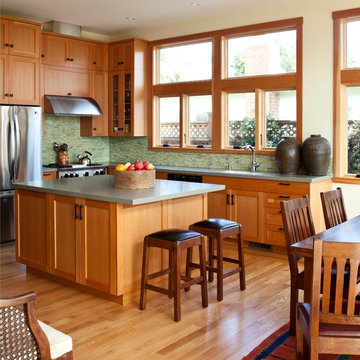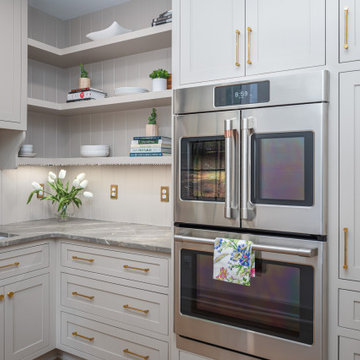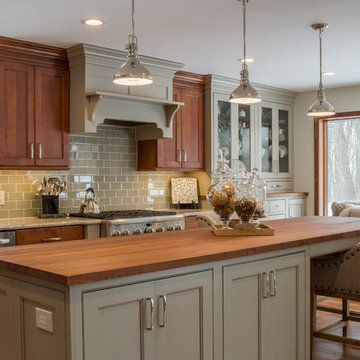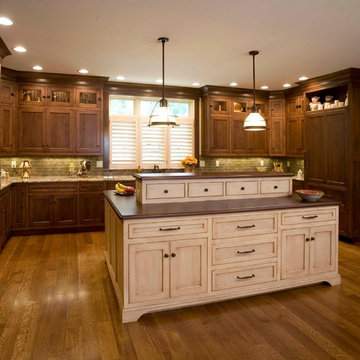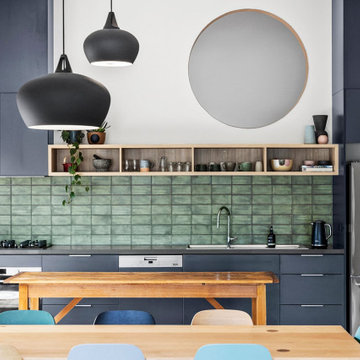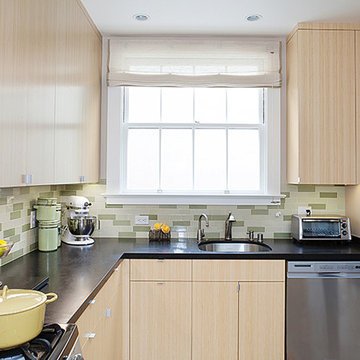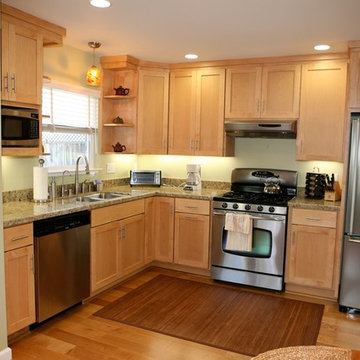Kitchen with Green Splashback and Medium Hardwood Floors Design Ideas
Refine by:
Budget
Sort by:Popular Today
161 - 180 of 7,521 photos
Item 1 of 3

The kitchen island is multi-purposed with seating for socializing, storage, and a microwave oven shelf. An integrated panelized refrigerator gives this kitchen a tailored look.

The couple loved the south pacific and wanted to capture some of the features of that architecture in their custom home. The ceiling panels, the teak wood, the sea colored granite all contribute to the feel.
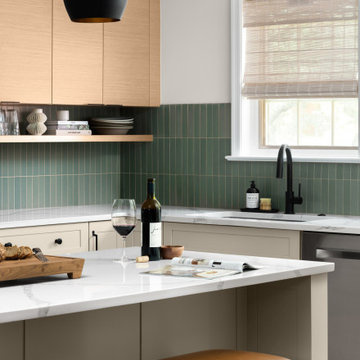
Tired of the original, segmented floor plan of their midcentury home, this young family was ready to make a big change. Inspired by their beloved collection of Heath Ceramics tableware and needing an open space for the family to gather to do homework, make bread, and enjoy Friday Pizza Night…a new kitchen was born.
Interior Architecture.
Removal of one wall that provided a major obstruction, but no structure, resulted in connection between the family room, dining room, and kitchen. The new open plan allowed for a large island with seating and better flow in and out of the kitchen and garage.
Interior Design.
Vertically stacked, handmade tiles from Heath Ceramics in Ogawa Green wrap the perimeter backsplash with a nod to midcentury design. A row of white oak slab doors conceal a hidden exhaust hood while offering a sleek modern vibe. Shelves float just below to display beloved tableware, cookbooks, and cherished souvenirs.
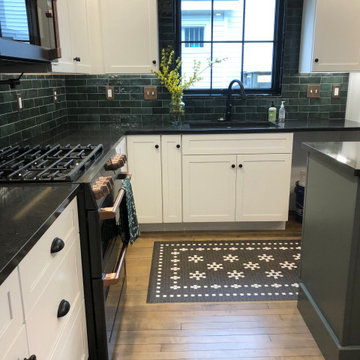
The kitchen in this 1920's home was gutted and redesigned to include an island. Architectural changes I proposed were a new, larger window over the relocated sink and the relocation of the access to the basement. The L-shaped kitchen now has more storage and longer surfaces. There was just adequate room for the contrasting green island with seating on the end portion. Craftsman and Industrial elements add unique touches to the space. Simple white Shaker cabinetry allow the drama of the black quartz top, black appliances and forest green subway tile to take center-stage! Luckily, the original wood floors were patched and usable. New light fixtures and floor cloth add to the period details that make this kitchen a winner!
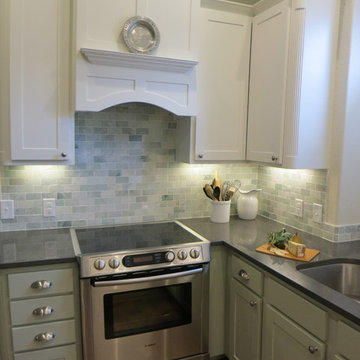
The foot print of the kitchen remains the same with the exception of an odd shaped island that was removed to allow more versatile space. All the cabinets were refaced with shaker style doors with the cabinet structure sanded and painted. The original kitchen had a wine rack above the electric stove, we replaced it with an electric vent hood. Our design called for a sage green paint on the lower cabinets and a cream on the upper cabinets. The counter tops were replaced with a quartz stone and a beautiful pallet of subway tile to tie the kitchen together. G-interiors, Christine Gee
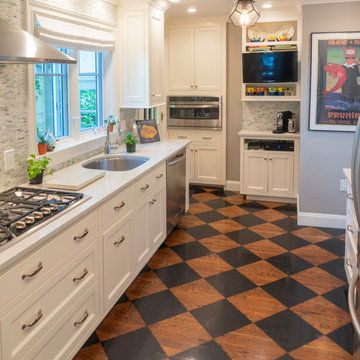
Space has been maximized in this elegant yet fun galley kitchen. The custom inset cabinets were brought up to the ceiling, shallow depth cabinets and wide, deep drawers achieved a variety of storage options. The harlequin patterned stained floor added a fanciful touch.
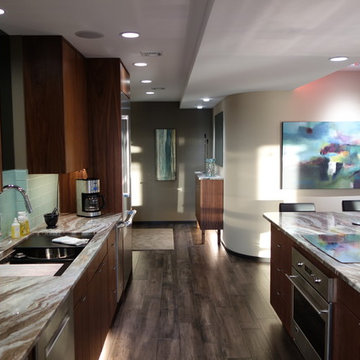
Open kitchen and great room with large island. 4' Galley Sink with smoked mirror above to reflect high rise views. Induction cooktop, Convection micro wave. Convection wall oven under cooktop. Handmade walnut cabinetry. Engineered hickory hardwood flooring. LED can lighting. Ceiling was gutted and raised from its' original 7' height. Square edge walls were rounded to soften the entry and flow into the hallway.

The unique design challenge in this early 20th century Georgian Colonial was the complete disconnect of the kitchen to the rest of the home. In order to enter the kitchen, you were required to walk through a formal space. The homeowners wanted to connect the kitchen and garage through an informal area, which resulted in building an addition off the rear of the garage. This new space integrated a laundry room, mudroom and informal entry into the re-designed kitchen. Additionally, 25” was taken out of the oversized formal dining room and added to the kitchen. This gave the extra room necessary to make significant changes to the layout and traffic pattern in the kitchen.
By creating a large furniture style island to comfortably seat 3, possibilities were opened elsewhere on exterior walls. A spacious hearth was created to incorporate a 48” commercial range in the existing nook area. The space gained from the dining room allowed for a fully integrated refrigerator and microwave drawer. This created an “L” for prep and clean up with room for a small wine bar and pantry storage.
Many specialty items were used to create a warm beauty in this new room. Custom cabinetry with inset doors and a hand painted, glazed finish paired well with the gorgeous 3 ½” thick cherry island top. The granite was special ordered from Italy to coordinate with the hand made tile backsplash and limestone surrounding the stone hearth.
Beth Singer Photography
Kitchen with Green Splashback and Medium Hardwood Floors Design Ideas
9
