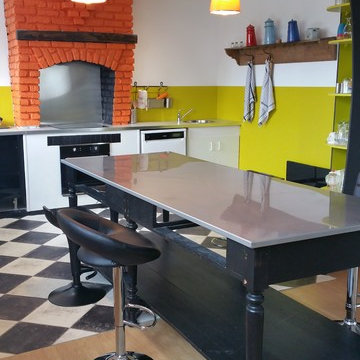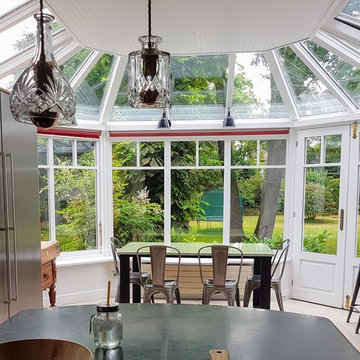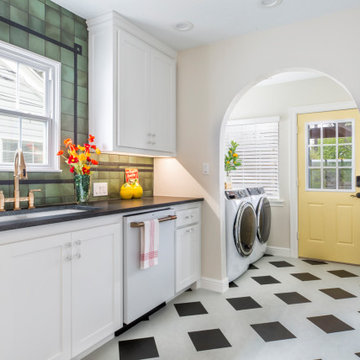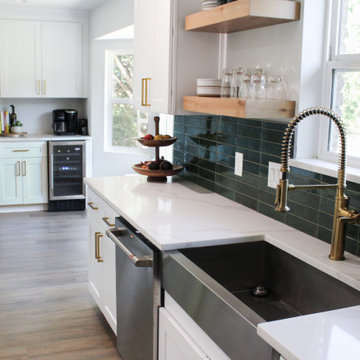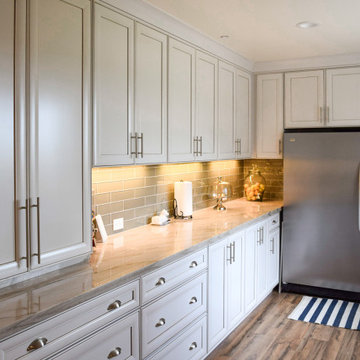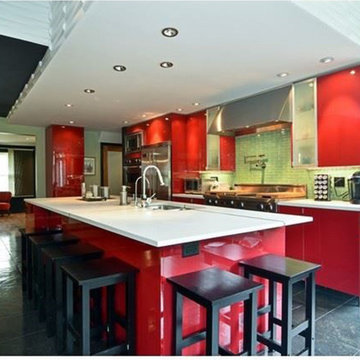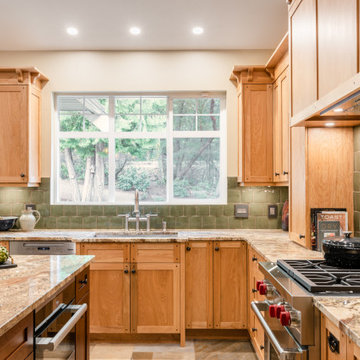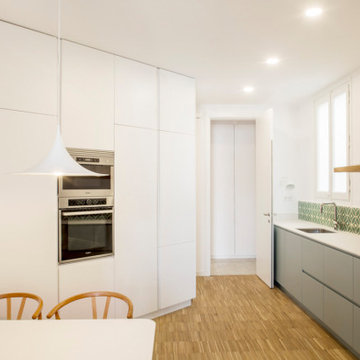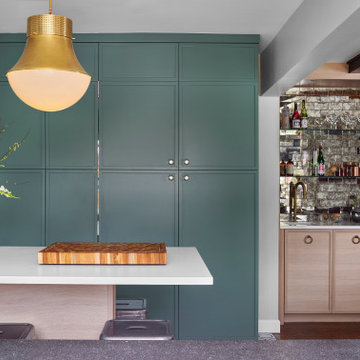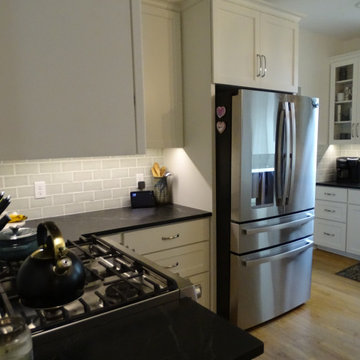Kitchen with Green Splashback and Multi-Coloured Floor Design Ideas
Refine by:
Budget
Sort by:Popular Today
181 - 200 of 536 photos
Item 1 of 3
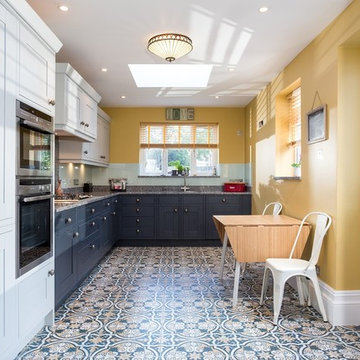
Our traditional Milton Painted In-Frame kitchen in Partridge grey and contrasting charcoal units are at home in this Victorian home.
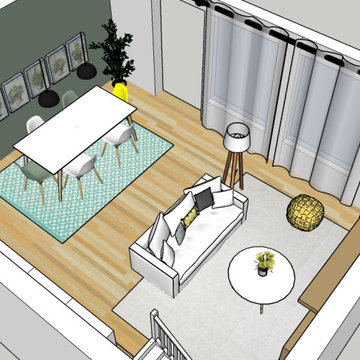
Dans le 15ème arrondissement de Paris, j'ai aménagé une pièce à vivre avec cuisine et salon. L’objectif était de rendre la circulation plus fluide dans cet espace et y apporter un maximum de luminosité. Les dernières rénovations de l'appartement dataient des années 80, l'aménagement de l'espace était à revoir en totalité. Pour ce faire, j’ai décidé d’intégrer la cuisine sous l’escalier pour gagner de la place et utiliser les espaces perdus.
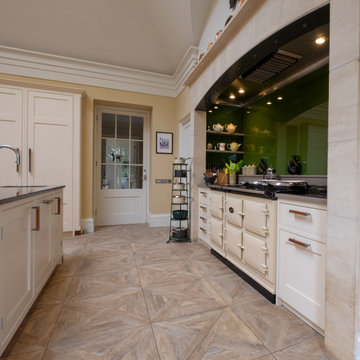
Beautiful handmade painted kitchen near Alresford Hampshire. Traditionally built from solid hardwood, 30mm thick doors, drawer fronts and frames. Trimmed with real oak interiors and walnut. Every unit was custom built to suit the client requirements. Not detail was missed.
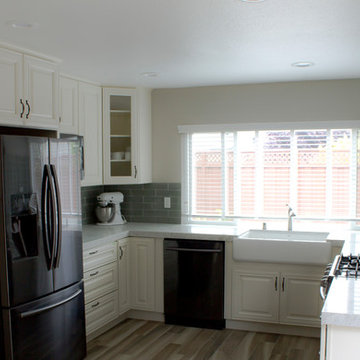
U shaped kitchen utilizing wood-looking porcelain tile floors, graphite stainless steel appliances, glass tile backsplash, Pelican White quartz countertops, and an off-white cabinet color.
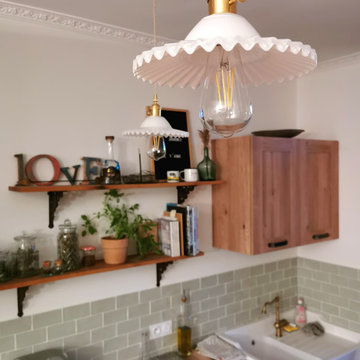
Maison marseillaise des années 20. intérieur complètement repensé pour correspondre à la vie d'aujourd'hui mais en gardant l'âme de l'ancien. Mélange des tendances vintage et industrielle.
Les carreaux de ciment et les tomettes ont été retirés, nettoyés et placés à des endroits plus judicieux pour le nouvel agencement.
Cuisine ouverte avec cellier, ilot central, évier timbre office
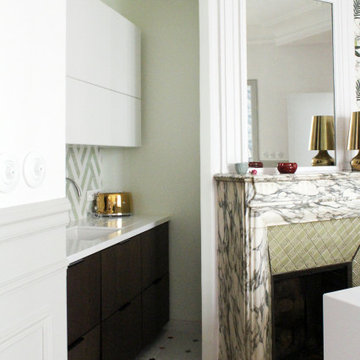
Henri IV - Aménagement, rénovation et décoration d'un appartement, Paris XVIIe - Cuisine - La cuisine ouverte, prend place dans un ancien couloir ; un ilot est ajouté , faisant le lien entre la cuisine et la salle à manger. Cette pièce constitue l'une des pièces principales de l'appartement. Photo O & N Richard
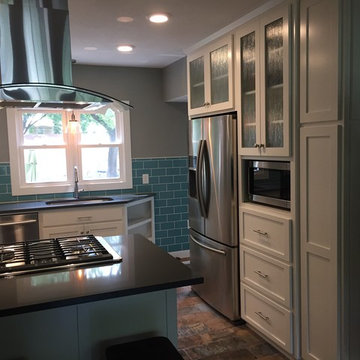
By removing a wall and adding windows, we created an open and inviting kitchen.
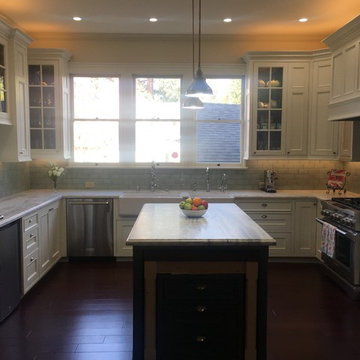
Traditional kitchen remodel, featuring double farm sinks, pendant lighting, dark cherry hardwood floors, custom made cabinetry and stainless steel appliances.
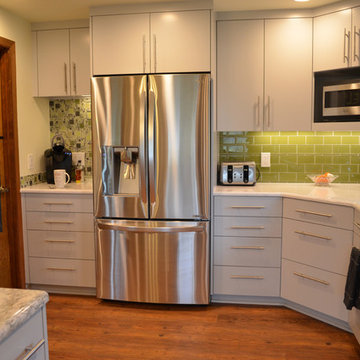
The stainless french door refrigerator is flanked by a coffee station (left) and large prep space under the microwave.
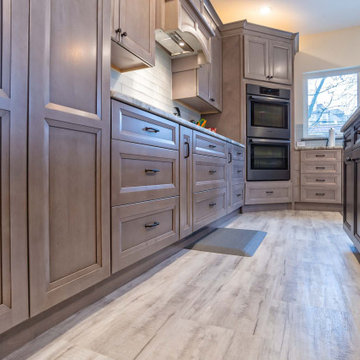
Main Line Kitchen Design’s unique business model allows our customers to work with the most experienced designers and get the most competitive kitchen cabinet pricing.
How does Main Line Kitchen Design offer the best designs along with the most competitive kitchen cabinet pricing? We are a more modern and cost effective business model. We are a kitchen cabinet dealer and design team that carries the highest quality kitchen cabinetry, is experienced, convenient, and reasonable priced. Our five award winning designers work by appointment only, with pre-qualified customers, and only on complete kitchen renovations.
Our designers are some of the most experienced and award winning kitchen designers in the Delaware Valley. We design with and sell 8 nationally distributed cabinet lines. Cabinet pricing is slightly less than major home centers for semi-custom cabinet lines, and significantly less than traditional showrooms for custom cabinet lines.
After discussing your kitchen on the phone, first appointments always take place in your home, where we discuss and measure your kitchen. Subsequent appointments usually take place in one of our offices and selection centers where our customers consider and modify 3D designs on flat screen TV’s. We can also bring sample doors and finishes to your home and make design changes on our laptops in 20-20 CAD with you, in your own kitchen.
Call today! We can estimate your kitchen project from soup to nuts in a 15 minute phone call and you can find out why we get the best reviews on the internet. We look forward to working with you.
As our company tag line says:
“The world of kitchen design is changing…”
Kitchen with Green Splashback and Multi-Coloured Floor Design Ideas
10
