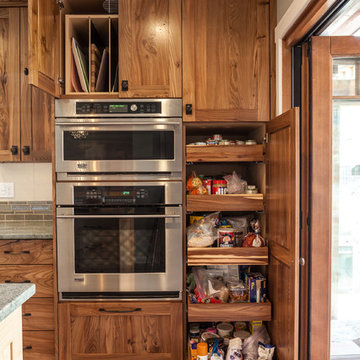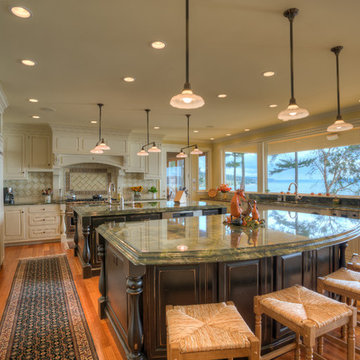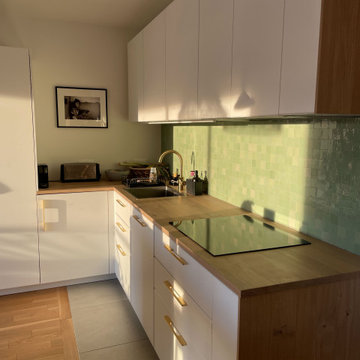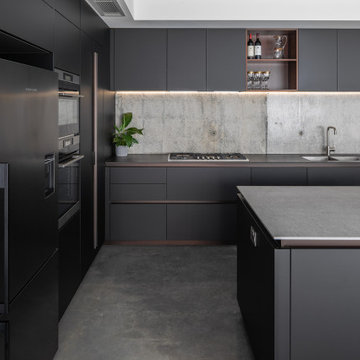Kitchen with Green Splashback and Panelled Appliances Design Ideas
Refine by:
Budget
Sort by:Popular Today
21 - 40 of 2,123 photos
Item 1 of 3
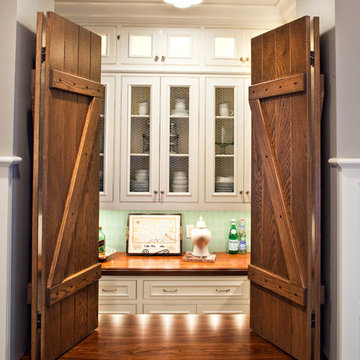
Martha O'Hara Interiors, Interior Design | L. Cramer Builders + Remodelers, Builder | Troy Thies, Photography | Shannon Gale, Photo Styling
Please Note: All “related,” “similar,” and “sponsored” products tagged or listed by Houzz are not actual products pictured. They have not been approved by Martha O’Hara Interiors nor any of the professionals credited. For information about our work, please contact design@oharainteriors.com.

COASTAL, SERENE LARGE ISLAND WITH RECLAIMED WOOD AND QUARTZITE, CUSTOM HOOD, SCONCES FLANKING HOOD, PANTRY CABINETRY, FARROW & BALL PAINT

Pantry wall of compact kitchen. Slate tile flooring, hand-glazed ceramic tile backsplash, custom walnut cabinetry, and quartzite countertop.

We completed a project in the charming city of York. This kitchen seamlessly blends style, functionality, and a touch of opulence. From the glass roof that bathes the space in natural light to the carefully designed feature wall for a captivating bar area, this kitchen is a true embodiment of sophistication. The first thing that catches your eye upon entering this kitchen is the striking lime green cabinets finished in Little Greene ‘Citrine’, adorned with elegant brushed golden handles from Heritage Brass.

Full kitchen remodel. Main goal = open the space (removed overhead wooden structure). New configuration, cabinetry, countertops, backsplash, panel-ready appliances (GE Monogram), farmhouse sink, faucet, oil-rubbed bronze hardware, track and sconce lighting, paint, bar stools, accessories.
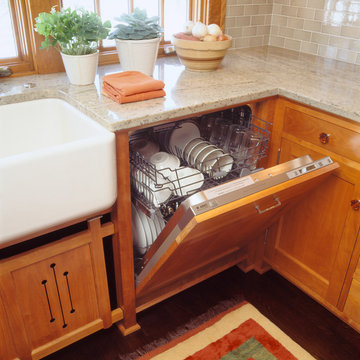
Architecture & Interior Design: David Heide Design Studio
Photos: Susan Gilmore Photography

The island centers the kitchen and provides plenty of storage in front while hiding the trash/recycling center and freezer drawers in back. Constructed of quartersawn white oak harvested in Chester County Pennsylvania.
Gary Arthurs
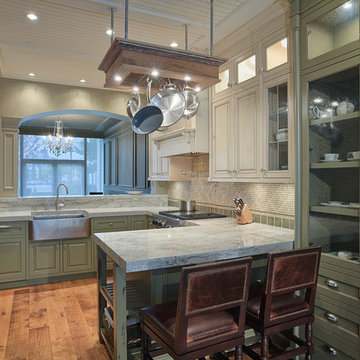
(Gary Beale) This kitchen has a raised panel door painted off white above the range & base cabinets painted green with a rub thru and glazed finish. The pot rack was made of old wood at the clients farm finished natural. Lights were added to the bottom of the pot rack.

The unique design challenge in this early 20th century Georgian Colonial was the complete disconnect of the kitchen to the rest of the home. In order to enter the kitchen, you were required to walk through a formal space. The homeowners wanted to connect the kitchen and garage through an informal area, which resulted in building an addition off the rear of the garage. This new space integrated a laundry room, mudroom and informal entry into the re-designed kitchen. Additionally, 25” was taken out of the oversized formal dining room and added to the kitchen. This gave the extra room necessary to make significant changes to the layout and traffic pattern in the kitchen.
By creating a large furniture style island to comfortably seat 3, possibilities were opened elsewhere on exterior walls. A spacious hearth was created to incorporate a 48” commercial range in the existing nook area. The space gained from the dining room allowed for a fully integrated refrigerator and microwave drawer. This created an “L” for prep and clean up with room for a small wine bar and pantry storage.
Many specialty items were used to create a warm beauty in this new room. Custom cabinetry with inset doors and a hand painted, glazed finish paired well with the gorgeous 3 ½” thick cherry island top. The granite was special ordered from Italy to coordinate with the hand made tile backsplash and limestone surrounding the stone hearth.
Beth Singer Photography

Full kitchen remodel. Main goal = open the space (removed overhead wooden structure). New configuration, cabinetry, countertops, backsplash, panel-ready appliances (GE Monogram), farmhouse sink, faucet, oil-rubbed bronze hardware, track and sconce lighting, paint, bar stools, accessories.
Kitchen with Green Splashback and Panelled Appliances Design Ideas
2





