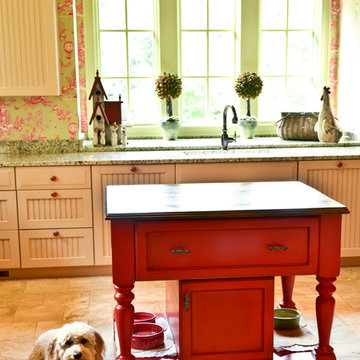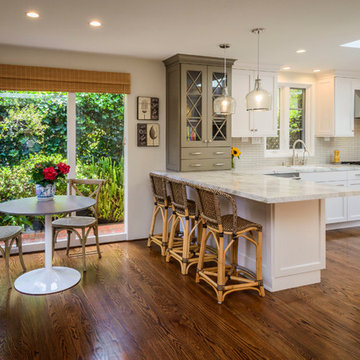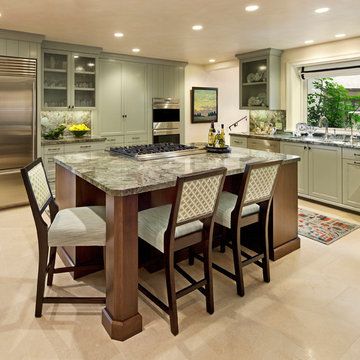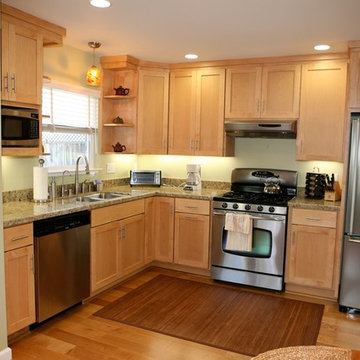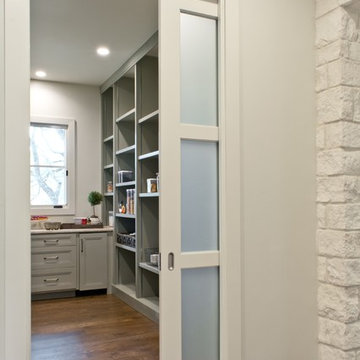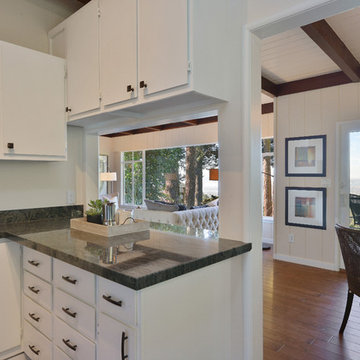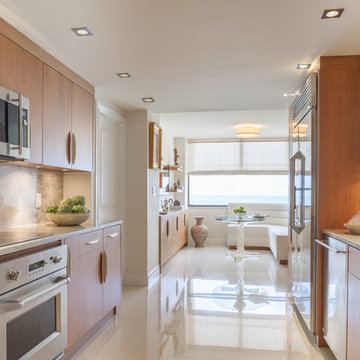Kitchen with Green Splashback and Stone Slab Splashback Design Ideas
Refine by:
Budget
Sort by:Popular Today
21 - 40 of 1,068 photos
Item 1 of 3

This craftsman kitchen borrows natural elements from architect and design icon, Frank Lloyd Wright. A slate backsplash, soapstone counters, and wood cabinetry is a perfect throwback to midcentury design.
What ties this kitchen to present day design are elements such as stainless steel appliances and smart and hidden storage. This kitchen takes advantage of every nook and cranny to provide extra storage for pantry items and cookware.
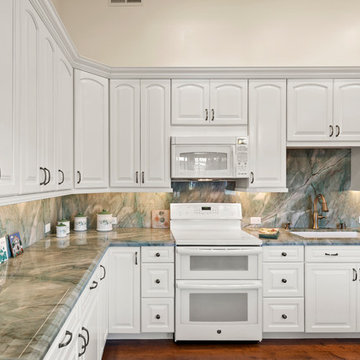
Take a trip to the European countryside! This eat-in kitchen was opened up to the rafters and bumped out with window seating. Dedicated wine and cookbook storage areas offer added counter space. Cabinetry by Waypoint Living Spaces in "Linen" blends perfectly with the white appliances. Stunning Countertops and Backsplash are Emerald Quartzite fabricated by Carlos Bravo and team at Monterey Bay Tile & Granite. Photography by Dave Clark of Monterey Virtual Tours

ES ist vollbracht, ein Unikat ist entstanden.
Als erstes wurde die alte Küche abgebaut und die Elektrik für die neue Küche und die neuen Leuchten verlegt. Danach wurden die alten Fliesen entfernt, die Wände verputzt, geglättet und in einem zarten Rosaton gestrichen. Der wunderschöne Betonspachtelboden wurde von unserem Malermeister in den Raum gezaubert. Dann war es soweit, die neue Küche wurde geliefert und die Montage konnte beginnen. Wir haben uns für eine polarweiß matte Front mit graphitgrauen Korpus (Innenleben) entschieden. An den Fronten finden unsere gedrechselten, massiven Nussbaumknöpfe ihren perfekten Platz, die mit der maßangefertigten Wandverkleidung (dahinter versteckt sich der Heizkörper) und der Sitzgruppe super harmonieren. Selbst die Besteckeinsätze sind aus Nussbaum gefertigt. Die Geräte stammen alle, bis auf den Siemens-Einbauwaschtrockner, der sich links neben der Spüle hinter der Tür verbirgt, aus dem Hause Miele. Die Spüle und Armatur kommen aus der Schmiede der Dornbracht Manufaktur, deren Verarbeitung und Design einzigartig ist. Um dem ganzen die Krone aufzusetzen haben wir uns beim Granit für einen, nur für uns gelieferten Stein entschieden. Wir hatten diesen im letzten Sommer in Italien entdeckt und mussten diesen unbedingt haben. Die Haptik ist ähnlich wie Leder und fühlt sich samtweich an. Nach der erfolgreichen Montage wurden noch die weißen Panzeri Einbaustrahler eingebaut und wir konnten die Glasschiebetüre montieren. Bei dieser haben wir uns bewusst für eine weiße Oberführung entschieden damit am Boden keine Schiene zu sehen ist.
Bilder (c) raumwerkstätten GmbH
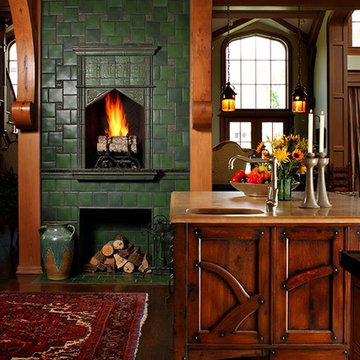
This liveable kitchen echos the style of the home. David Dietrich Photographer
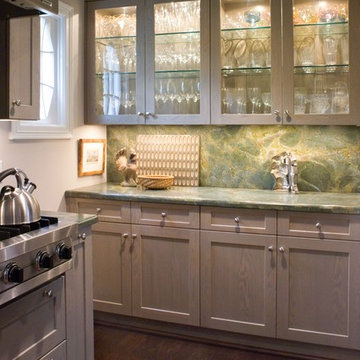
Beautiful Butler's Pantry featuring Brookhaven cabinets in Oak with a Dove Grey finish. The design was built with the Colony door style and features a granite stone slab; verde vecchio. All wall cabinets are glass framed with interior lighting and glass shelves for glassware display. Cabinets go the ceiling with small top trim.
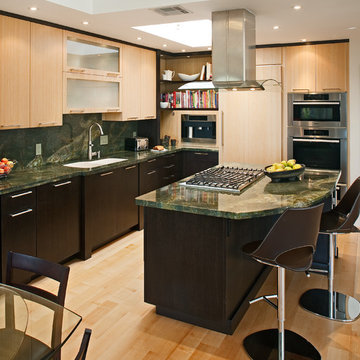
Once the space planning was accepted, we worked on the visual character of the space. I chose to accentuate the yin and yang of design-where opposites attract and work in harmony with one another. The light Bamboo wood and the mocha colored Oak cabinets play nicely against one another

The couple loved the south pacific and wanted to capture some of the features of that architecture in their custom home. The ceiling panels, the teak wood, the sea colored granite all contribute to the feel.
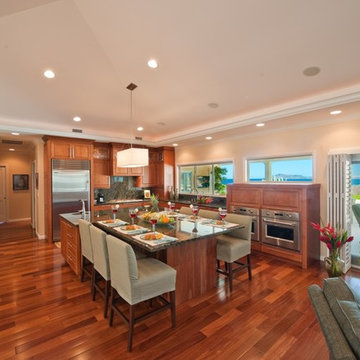
Photographer: Augie Salbosa
Indoor-outdoor living with beautiful Hawaiian view.
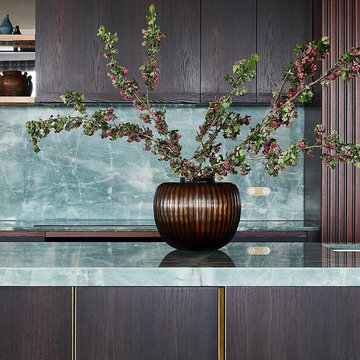
In 2019, Interior designer Alexandra Brown approached Matter to design and make cabinetry for this penthouse apartment. The brief was to create a rich and opulent space, featuring a favoured smoked oak veneer. We looked to the Art Deco inspired features of the building and referenced its curved corners and newly installed aged brass detailing in our design.
We combined the smoked oak veneer with cambia ash cladding in the kitchen and bar areas to complement the green and brown quartzite stone surfaces chosen by Alex perfectly. We then designed custom brass handles, shelving and a large-framed mirror as a centrepiece for the bar, all crafted impeccably by our friends at JN Custom Metal.
Functionality and sustainability were the focus of our design, with hard-wearing charcoal Abet Laminati drawers and door fronts in the kitchen with custom J pull handles, Grass Nova ProScala drawers and Osmo oiled veneer that can be easily reconditioned over time.
Photography by Pablo Veiga
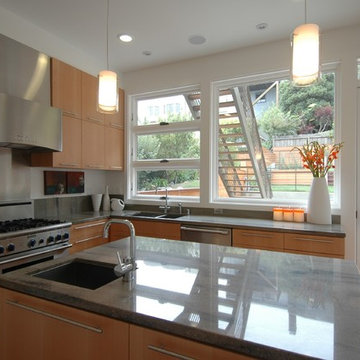
Mid-Century Modernism inspired our design for this new house in Noe Valley. The exterior is distinguished by cubic massing, well proportioned forms and use of contrasting but harmonious natural materials. These include clear cedar, stone, aluminum, colored stucco, glass railings, slate and painted wood. At the rear yard, stepped terraces provide scenic views of downtown and the Bay Bridge. Large sunken courts allow generous natural light to reach the below grade guest bedroom and office behind the first floor garage. The upper floors bedrooms and baths are flooded with natural light from carefully arranged windows that open the house to panoramic views. A mostly open plan with 10 foot ceilings and an open stairwell combine with metal railings, dropped ceilings, fin walls, a stone fireplace, stone counters and teak floors to create a unified interior.
Kitchen with Green Splashback and Stone Slab Splashback Design Ideas
2
