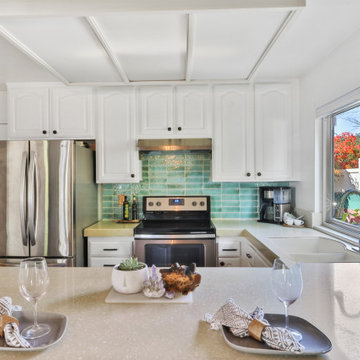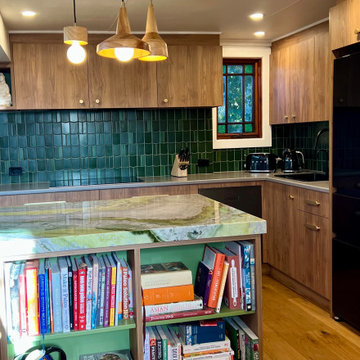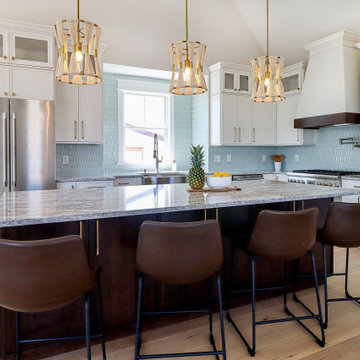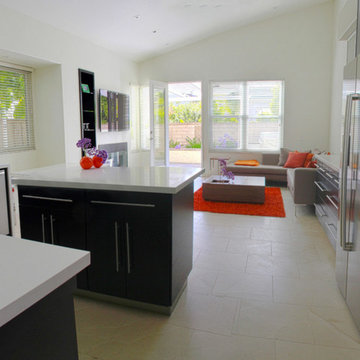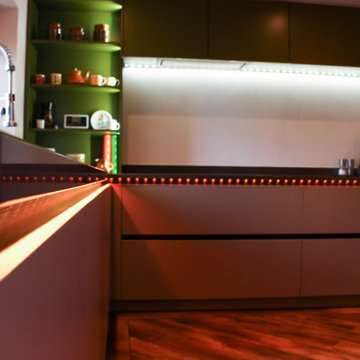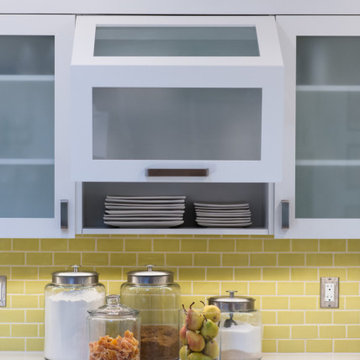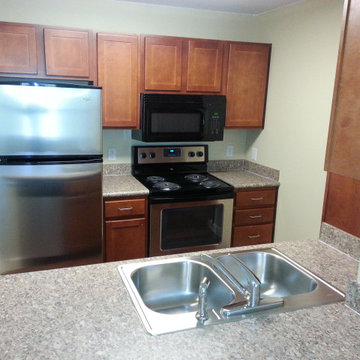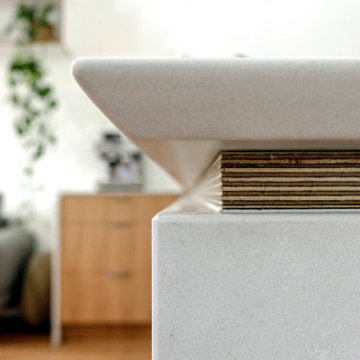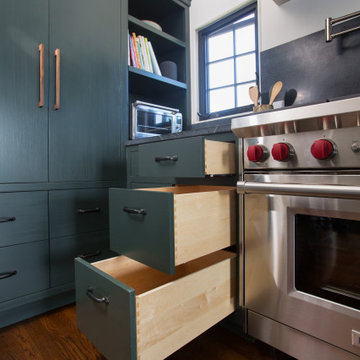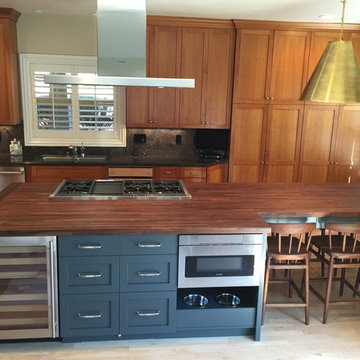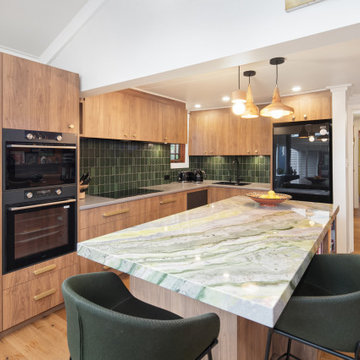Kitchen with Green Splashback and Vaulted Design Ideas
Refine by:
Budget
Sort by:Popular Today
141 - 160 of 373 photos
Item 1 of 3
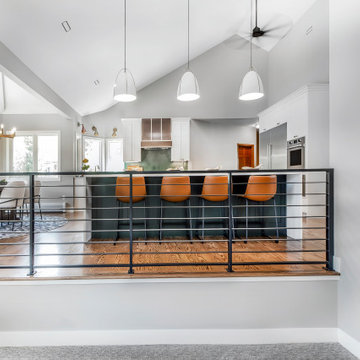
Removing the existing kitchen walls and ceiling provided open concept living for the entire main level, complete with 24-foot vaulted ceilings.
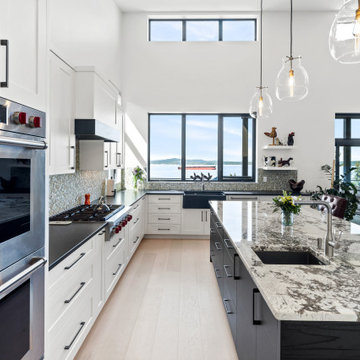
Ocean Bank is a contemporary style oceanfront home located in Chemainus, BC. We broke ground on this home in March 2021. Situated on a sloped lot, Ocean Bank includes 3,086 sq.ft. of finished space over two floors.
The main floor features 11′ ceilings throughout. However, the ceiling vaults to 16′ in the Great Room. Large doors and windows take in the amazing ocean view.
The Kitchen in this custom home is truly a beautiful work of art. The 10′ island is topped with beautiful marble from Vancouver Island. A panel fridge and matching freezer, a large butler’s pantry, and Wolf range are other desirable features of this Kitchen. Also on the main floor, the double-sided gas fireplace that separates the Living and Dining Rooms is lined with gorgeous tile slabs. The glass and steel stairwell railings were custom made on site.
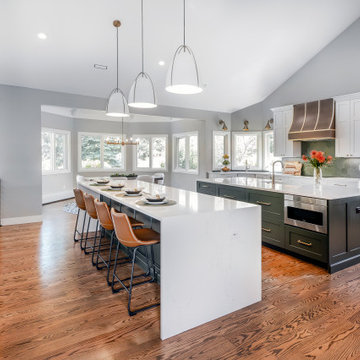
Two oversized custom islands (over 10 feet each) - one for meal prep, one for dining, and both for entertaining.
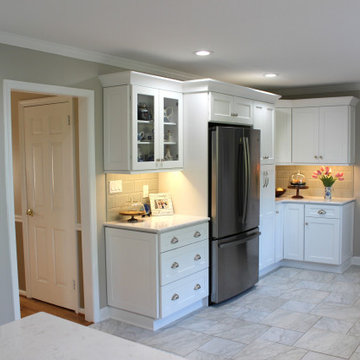
We are a full service kitchen & bath design showroom serving homeowners, builders, contractors and designers with a discerning eye, looking for something truly unique.
Looking for a timeless and sophisticated kitchen? Contact us at 410.415.1451 today!
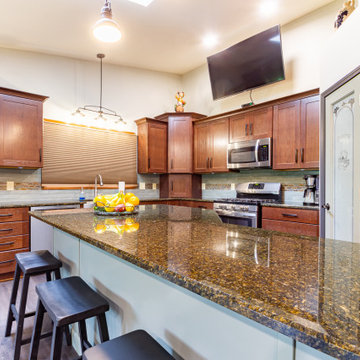
We installed a structural beam and opened up walls to create an open concept kitchen and dining room that's perfect for entertaining. We installed new cabinets, counters, backsplash, custom pantry door, lighting and floors.
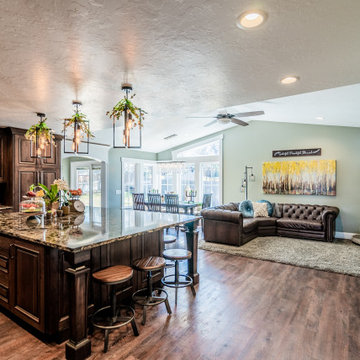
This was a kitchen/Addition to the back of the home. It included removing the entire rear wall of the home and adding the living room and dining area. The Kitchen was totally redesigned. All new flooring, windows, fireplace, appliances, cabinets, and lighting.
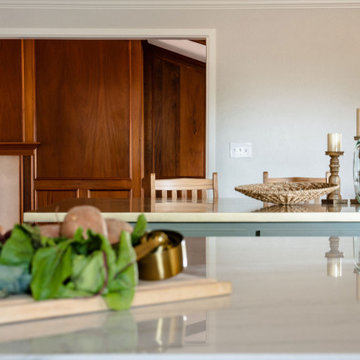
A look into the living room from the expansive kitchen featuring double islands.
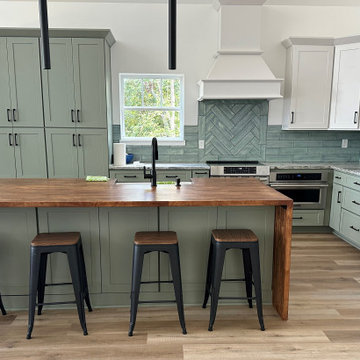
Step into a world of rustic elegance, where every detail speaks of quality craftsmanship and thoughtful design with our shaker style Craftsman door style.
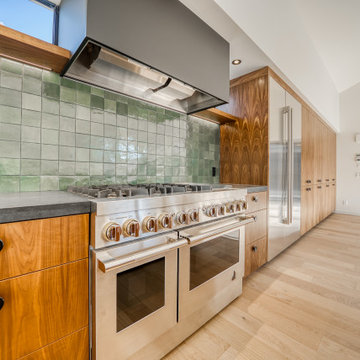
Designed by Pico Studios, this home in the St. Andrews neighbourhood of Calgary is a wonderful example of a modern Scandinavian farmhouse.
Kitchen with Green Splashback and Vaulted Design Ideas
8
