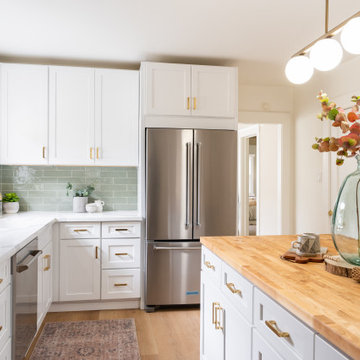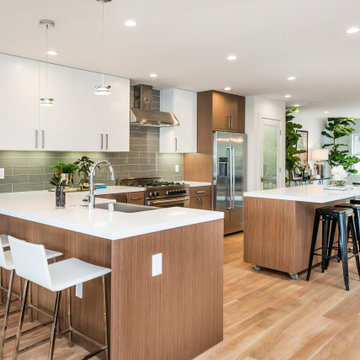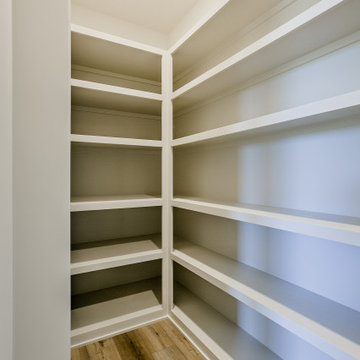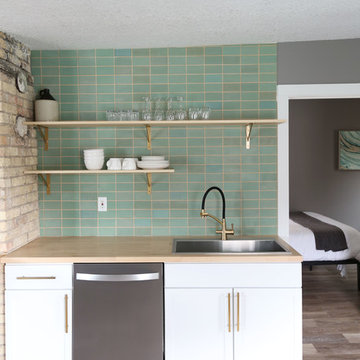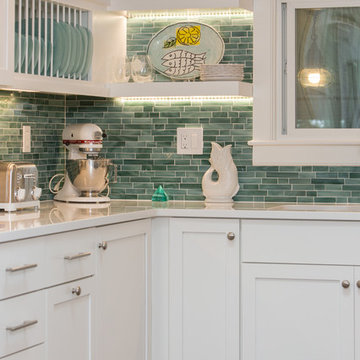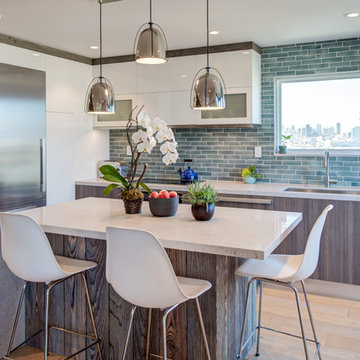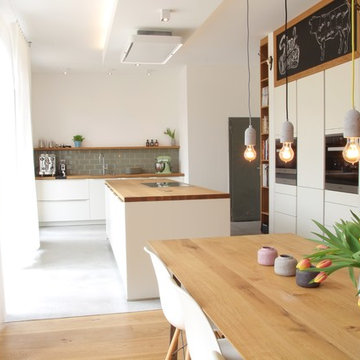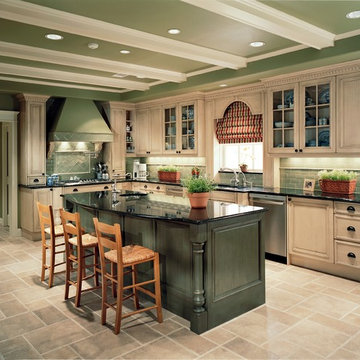Kitchen with Green Splashback Design Ideas
Refine by:
Budget
Sort by:Popular Today
181 - 200 of 26,993 photos
Item 1 of 3
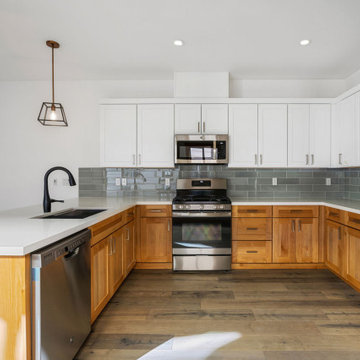
A clean and classic black and white U-shaped kitchen that entertains comfortably. It is open to the cozy living room that features a fireplace surrounded by reclaimed wood. A great space for entertaining and hanging out with family and friends.

Designed by Malia Schultheis and built by Tru Form Tiny. This Tiny Home features Blue stained pine for the ceiling, pine wall boards in white, custom barn door, custom steel work throughout, and modern minimalist window trim. The Cabinetry is Maple with stainless steel countertop and hardware. The backsplash is a glass and stone mix. It only has a 2 burner cook top and no oven. The washer/ drier combo is in the kitchen area. Open shelving was installed to maintain an open feel.
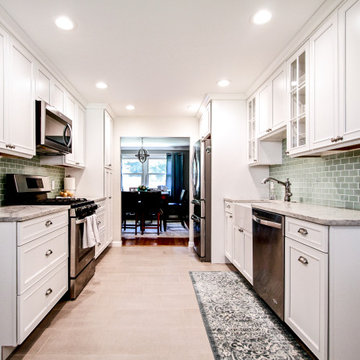
Providing a natural and neutral tone, these beautiful beige porcelain tiles activate the space by bringing in warm natural tones, and compliment the Pearl Calacatta Quartz countertops.
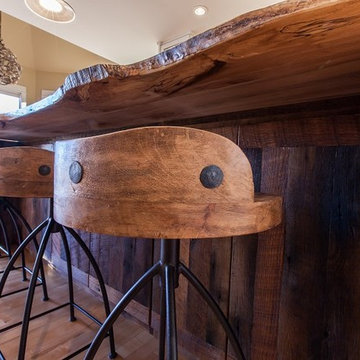
Reclaimed wood and metal come together in the island materials and the stools under the unique live edge counter.
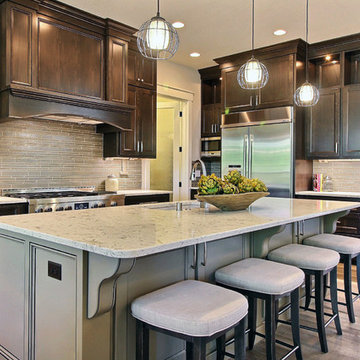
Paint by Sherwin Williams
Body Color - Agreeable Gray - SW 7029
Trim Color - Dover White - SW 6385
Media Room Wall Color - Accessible Beige - SW 7036
Interior Stone by Eldorado Stone
Stone Product Stacked Stone in Nantucket
Gas Fireplace by Heat & Glo
Flooring & Tile by Macadam Floor & Design
Hardwood by Kentwood Floors
Hardwood Product Originals Series - Milltown in Brushed Oak Calico
Kitchen Backsplash by Surface Art
Tile Product - Translucent Linen Glass Mosaic in Sand
Sinks by Decolav
Slab Countertops by Wall to Wall Stone Corp
Quartz Product True North Tropical White
Windows by Milgard Windows & Doors
Window Product Style Line® Series
Window Supplier Troyco - Window & Door
Window Treatments by Budget Blinds
Lighting by Destination Lighting
Fixtures by Crystorama Lighting
Interior Design by Creative Interiors & Design
Custom Cabinetry & Storage by Northwood Cabinets
Customized & Built by Cascade West Development
Photography by ExposioHDR Portland
Original Plans by Alan Mascord Design Associates
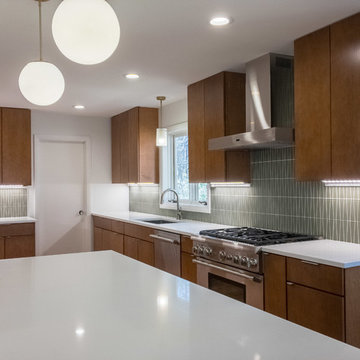
Mid-century modern kitchen design featuring:
- Kraftmaid Vantage cabinets (Barnet Golden Lager) with quartersawn maple slab fronts and tab cabinet pulls
- Island Stone Wave glass backsplash tile
- White quartz countertops
- Thermador range and dishwasher
- Cedar & Moss mid-century brass light fixtures
- Concealed undercabinet plug mold receptacles
- Undercabinet LED lighting
- Faux-wood porcelain tile for island paneling
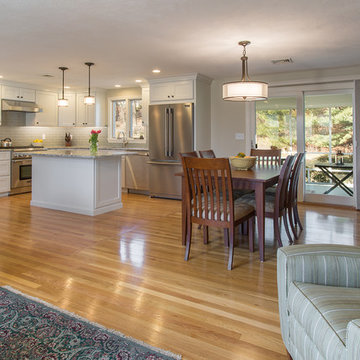
We removed two walls to open up this kitchen to the adjacent dining and family room area in this classic Split Level style home. Photos by Richard Pasley.
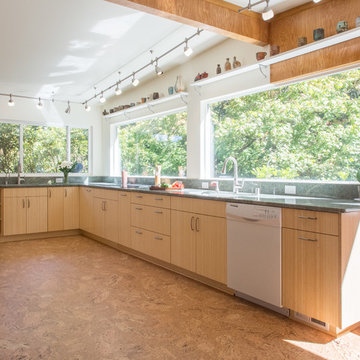
With a sink at each end of the kitchen and the cooktop in between the sinks, this kitchen can accomodate a whole gaggle of cooks. Cork flooring makes things nice and cushy for cooking marathons.
A Kitchen That Works LLC
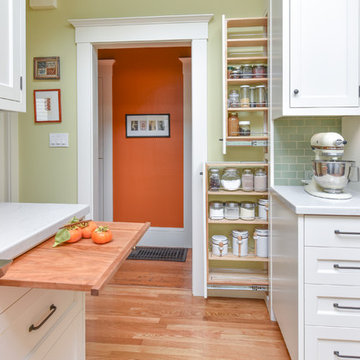
Lots of storage in this kitchen and workspace. Pull out cabinets for canister storage. Pull out cutting board offers extra work area. Punch of orange color from hallway beyond.
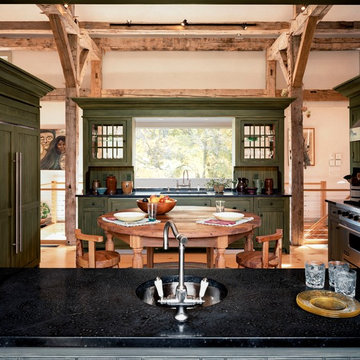
The cabinetry of this converted barn home is designed to recall antique New England cupboards.
Robert Benson Photography
Kitchen with Green Splashback Design Ideas
10
