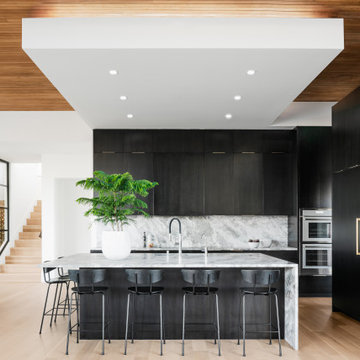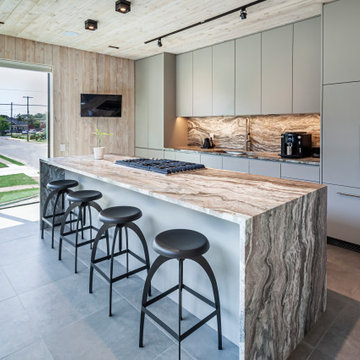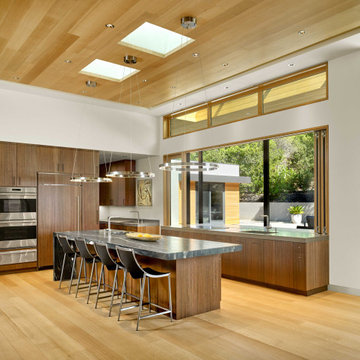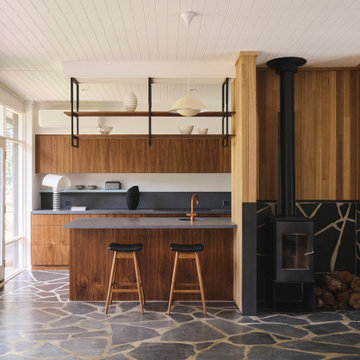Kitchen with Grey Benchtop and Wood Design Ideas
Refine by:
Budget
Sort by:Popular Today
61 - 80 of 785 photos
Item 1 of 3
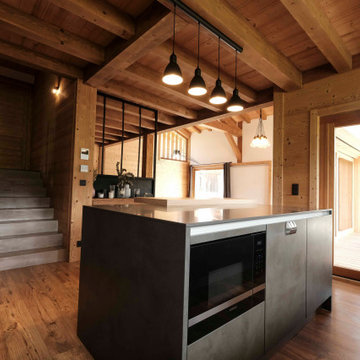
Vue d'ensemble de la cuisine tout équipée grise avec finitions béton au niveau des portes.
Plan de travail en dekton gris lisse, crédence en verre.
Ilot central, avec suspensions métal noir au dessus.
Rajout bois pour coin repas au niveau de l'ilot qui casse le coté massif de celui-ci.
Vue sur les escaliers en béton ciré et la verrière quui délimite le coin télévision.
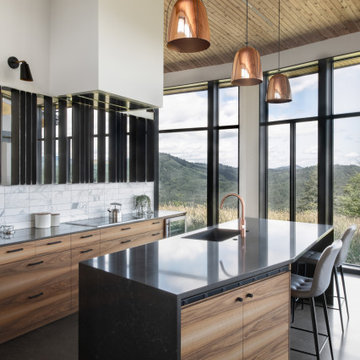
Big Leaf @ Solsbury Hill
Location: Sheridan, OR
Type: Custom Home
Credits
Design: Matthew O. Daby - M.O.Daby Design
Interior design: Angela Mechaley - M.O.Daby Design
Construction: Cellar Ridge Construction
Structural engineer: BKE Inc.
Photography: Erin Riddle & Kenton Waltz of KLiK Concepts
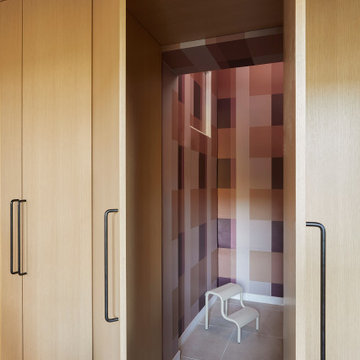
This 1960s home was in original condition and badly in need of some functional and cosmetic updates. We opened up the great room into an open concept space, converted the half bathroom downstairs into a full bath, and updated finishes all throughout with finishes that felt period-appropriate and reflective of the owner's Asian heritage.
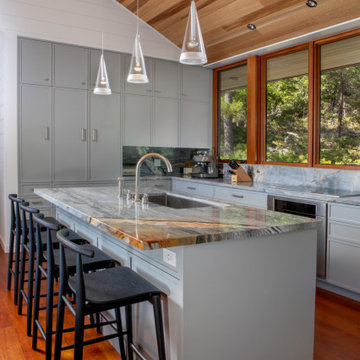
Experience the enchantment of a contemporary cottage kitchen, adorned with captivating blue-grey painted cabinets that radiate a revitalizing atmosphere. The quartzite countertop and backsplash display inherent patterns and hues that perfectly harmonize with the cabinets, crafting a seamless visual impression. Incorporating chrome accents delicately infuses a subtle gleam into the overall design, adding a gentle finishing touch.

This classically designed mid-century modern home had a kitchen that had been updated in the1980’s and was ready for a makeover that would highlight its vintage charm.
The backsplash is a combination of cement-look quartz for ease of maintenance and a Japanese mosaic tile.
An expanded black aluminum window stacks open for more natural light as well as a way to engage with guests on the patio in warmer months.
A polished concrete floor is a surprising neutral in this airy kitchen and transitions well to flooring in adjacent spaces.
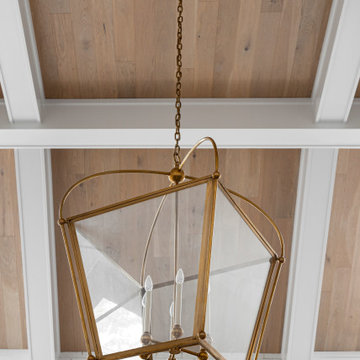
These homeowners were ready to update the home they had built when their girls were young. This was not a full gut remodel. The perimeter cabinetry mostly stayed but got new doors and height added at the top. The island and tall wood stained cabinet to the left of the sink are new and custom built and I hand-drew the design of the new range hood. The beautiful reeded detail came from our idea to add this special element to the new island and cabinetry. Bringing it over to the hood just tied everything together. We were so in love with this stunning Quartzite we chose for the countertops we wanted to feature it further in a custom apron-front sink. We were in love with the look of Zellige tile and it seemed like the perfect space to use it in.

Кухня строгая, просторная, монолитная. Множество систем для хранения: глубокие и узкие полочки, открытые и закрытые. Здесь предусмотрено все. Отделка натуральным шпоном дуба (шпон совпадает со шпоном на потолке и на стенах – хотя это разные производители. Есть и открытая часть с варочной панелью – пустая стена с отделкой плиткой под Терраццо и островная вытяжка. Мы стремились добиться максимальной легкости, сохранив функциональность и не минимизируя места для хранения.

This kitchen renovation was part of a larger, extensive project that merged two units into one at a Central West End condominium building. The kitchen design contrasts the existing concrete of the building structure with a refined palette of cherry, oak, and polished natural stone. Cherry casework at the perimeter of the kitchen conceals mechanical systems and provides storage and display space. The dropped ceiling — clad in locally sourced white oak — provides a textural grain towards the Basilica and conceals mechanical systems. Integrated LED strip lighting further emphasizes the directionality towards the Basilica. Polished, vein-cut quartzite at the countertops and backsplash contrasts with the exposed concrete column and ceiling. The adjacent eating area is anchored by a long, wall–mounted cherry credenza. A pendant light hanging above the table provides a soft luminosity and adds a touch of color, while views to the south bring the scale of the city into the condominium.
©Alise O’Brien Photography

Tudor style kitchen with copper details, painted cabinets, and wood beams above.
Architecture and Design: H2D Architecture + Design
www.h2darchitects.com
Built by Carlisle Classic Homes
Interior Design: KP Spaces
Photography by: Cleary O’Farrell Photography
Kitchen with Grey Benchtop and Wood Design Ideas
4




